3927 Cranes Bill Ct, Rockville, MD 20852
Local realty services provided by:ERA Martin Associates
Listed by: william j shaver, darlene shaver
Office: re/max realty centre, inc.
MLS#:MDMC2195180
Source:BRIGHTMLS
Price summary
- Price:$1,325,000
- Price per sq. ft.:$498.5
- Monthly HOA dues:$245
About this home
LUXURY 4 LEVEL END UNIT-ELEVATOR-ROOFTOP TERRACE - TOWER OAKS Quite possibly, the best offering in North Bethesda, this stunning four-level elevator home in highly desirable Tower Oaks is sure to impress! Located in the heart of North Bethesda surrounded by amenities galore! The epitome of luxurious living, this home provides a space that is designed to maximize today’s lifestyle, and then some, surrounded by a choice of fine dining, recreational options, grocery choices, shopping and more. A southern exposure in this end-unit home welcomes natural sunlight on every level. This home is in pristine condition with gleaming hardwood floors, high ceilings, a roof top terrace, gas fireplace, pre-wired for cable, elevator, an open concept floorplan with a chef inspired gourmet kitchen that opens to a family room and dining space with ease. You can entertain on the mid-level deck that is off the kitchen or enjoy Woodmont Country Club golf views from the roof top deck. The upper-level hosts three bedrooms and two full baths. The primary suite has an attached primary bath and walk-in closet. The upper 2 level has a recreation space that is prewired for Audio/Video and opens to the rooftop deck, another bedroom and a full bath. The entrance level of this home hosts a bedroom/office with an attached bathroom and connects to the two-car garage, wired for 2 EV chargers and driveway. This home is nestled in North Bethesda’s most chic community, which boasts a state-of-the-art tot/lot, basketball, swimming pool, gymnasium, yoga studio, a community center with a party room, business center and two onsite managers. Tower Oaks was voted by Bethesda Magazine as the "Best Townhome Community of 2022"! The center of the Community is the CORE, a lifestyle and recreation center. The low HOA fees include use of the CORE, featuring state of the art fitness center, yoga room, Amazon Hub, Resident Cafe/Lounge, activity room, club room, outdoor pool with lounge areas, barbeque grills, firepits, tot lot, green space and sport court. Conveniently located just minutes from Route 270, shopping centers and restaurants such as Founding Farmers, Clyde's, Pike & Rose, and Park Potomac. This home offers urban conveniences without sacrificing the tranquility of suburban living. There is ample guest parking in the community, easy access to Metro, 270, 355, 495, airports and more. Choose to dine or shop at Pike & Rose, Tower Oaks, Park Potomac, Rockville Pike corridor with easy access to all.
Contact an agent
Home facts
- Year built:2020
- Listing ID #:MDMC2195180
- Added:139 day(s) ago
- Updated:February 17, 2026 at 02:35 PM
Rooms and interior
- Bedrooms:5
- Total bathrooms:5
- Full bathrooms:4
- Half bathrooms:1
- Living area:2,658 sq. ft.
Heating and cooling
- Cooling:Central A/C
- Heating:Central, Natural Gas
Structure and exterior
- Year built:2020
- Building area:2,658 sq. ft.
- Lot area:0.04 Acres
Schools
- High school:RICHARD MONTGOMERY
- Middle school:JULIUS WEST
- Elementary school:BAYARD RUSTIN
Utilities
- Water:Public
- Sewer:Public Septic
Finances and disclosures
- Price:$1,325,000
- Price per sq. ft.:$498.5
- Tax amount:$15,142 (2023)
New listings near 3927 Cranes Bill Ct
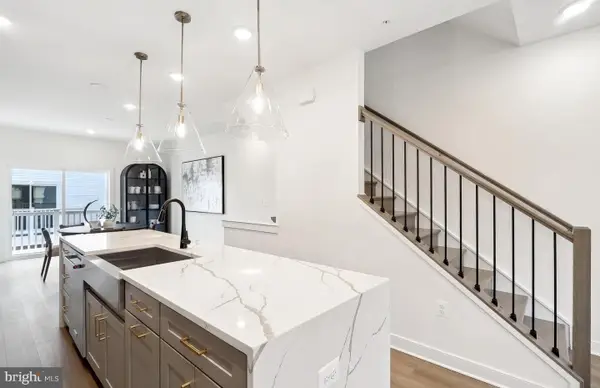 $699,990Pending3 beds 4 baths1,791 sq. ft.
$699,990Pending3 beds 4 baths1,791 sq. ft.3025 Nina Clarke Dr, ROCKVILLE, MD 20850
MLS# MDMC2216738Listed by: MONUMENT SOTHEBY'S INTERNATIONAL REALTY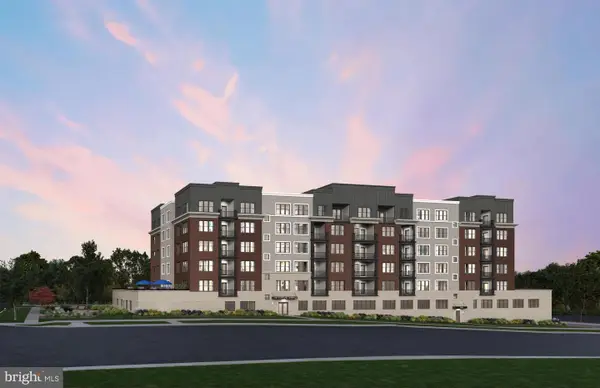 $799,990Pending2 beds 2 baths1,475 sq. ft.
$799,990Pending2 beds 2 baths1,475 sq. ft.1121 Fortune Ter #301, POTOMAC, MD 20854
MLS# MDMC2216780Listed by: MONUMENT SOTHEBY'S INTERNATIONAL REALTY- Coming Soon
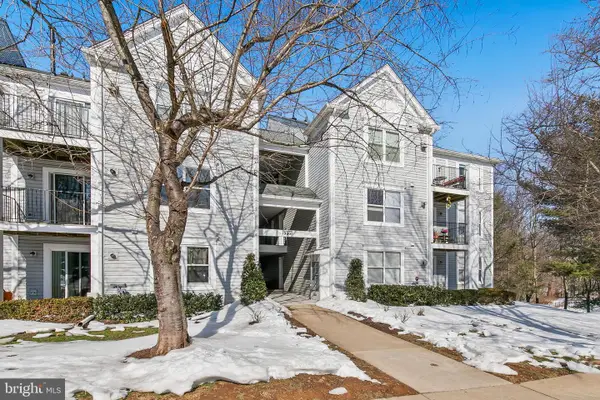 $370,000Coming Soon3 beds 2 baths
$370,000Coming Soon3 beds 2 baths10007 Vanderbilt Cir #14, ROCKVILLE, MD 20850
MLS# MDMC2216952Listed by: REDFIN CORP - Coming SoonOpen Sun, 1 to 3pm
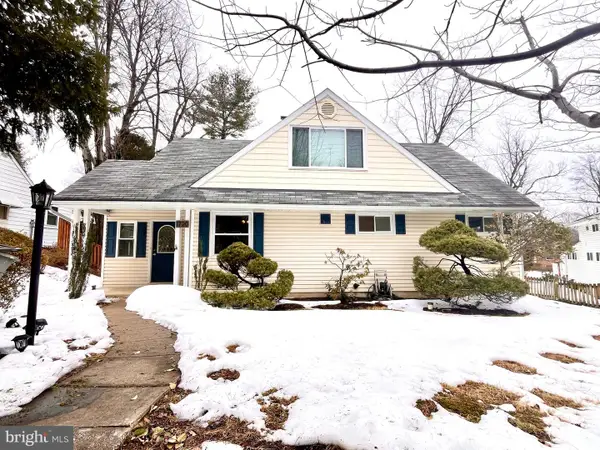 $525,000Coming Soon4 beds 2 baths
$525,000Coming Soon4 beds 2 baths1720 Veirs Mill Rd, ROCKVILLE, MD 20851
MLS# MDMC2217072Listed by: REDFIN CORP - New
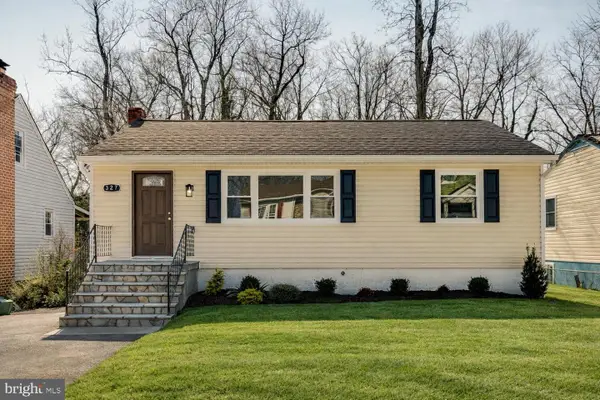 $599,900Active4 beds 2 baths936 sq. ft.
$599,900Active4 beds 2 baths936 sq. ft.327 Howard Ave, ROCKVILLE, MD 20850
MLS# MDMC2214114Listed by: ACCESS REAL ESTATE - Coming SoonOpen Sat, 2 to 4pm
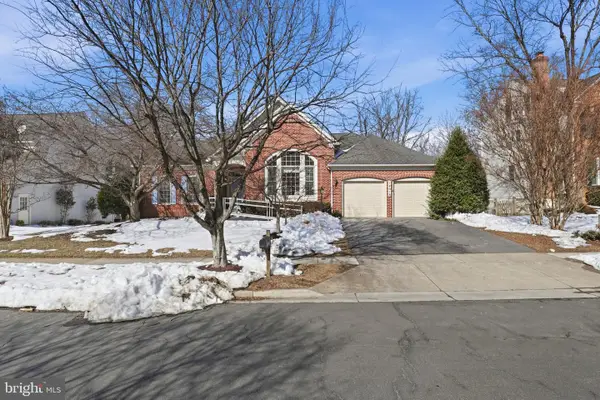 $1,450,000Coming Soon5 beds 4 baths
$1,450,000Coming Soon5 beds 4 baths14018 Loblolly Ter, ROCKVILLE, MD 20850
MLS# MDMC2217232Listed by: HOMETOWN ELITE REALTY LLC - Coming SoonOpen Sat, 1 to 3pm
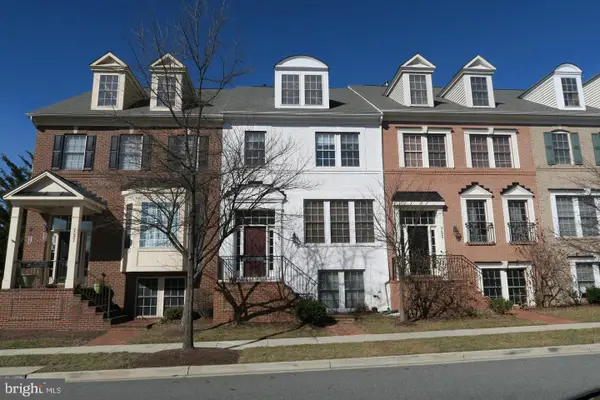 $780,000Coming Soon4 beds 4 baths
$780,000Coming Soon4 beds 4 baths725 Ridgemont Ave, ROCKVILLE, MD 20850
MLS# MDMC2217140Listed by: NITRO REALTY - New
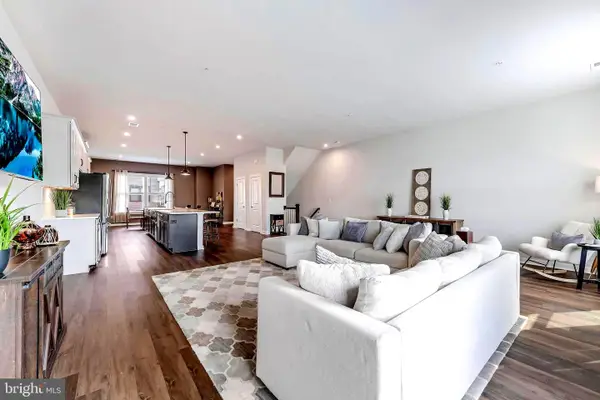 $639,950Active3 beds 3 baths2,720 sq. ft.
$639,950Active3 beds 3 baths2,720 sq. ft.16342 Connors Way #4, ROCKVILLE, MD 20855
MLS# MDMC2217098Listed by: LONG & FOSTER REAL ESTATE, INC. - Coming Soon
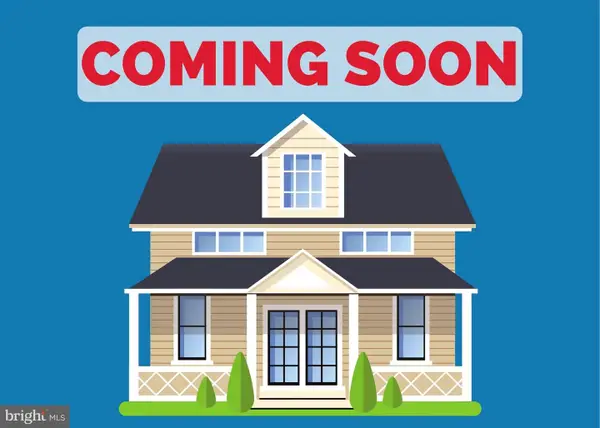 $975,000Coming Soon4 beds 3 baths
$975,000Coming Soon4 beds 3 baths6105 Tilden Ln, ROCKVILLE, MD 20852
MLS# MDMC2216994Listed by: RE/MAX REALTY SERVICES 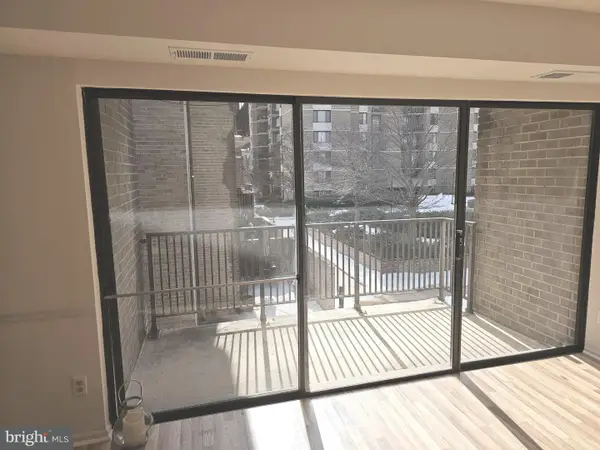 $249,999Active2 beds 2 baths1,053 sq. ft.
$249,999Active2 beds 2 baths1,053 sq. ft.18 Monroe St #201, ROCKVILLE, MD 20850
MLS# MDMC2214894Listed by: WEICHERT, REALTORS

