411 Hurley Ave, Rockville, MD 20850
Local realty services provided by:ERA Valley Realty
411 Hurley Ave,Rockville, MD 20850
$850,000
- 4 Beds
- 3 Baths
- 2,260 sq. ft.
- Single family
- Pending
Listed by: leo lee
Office: ttr sothebys international realty
MLS#:MDMC2206958
Source:BRIGHTMLS
Price summary
- Price:$850,000
- Price per sq. ft.:$376.11
About this home
Assumable VA loan 2.5%. Newly Renovated & Sun-Filled Home Across from Woottons Mill Park
No HOA | Wootton High School Cluster
Welcome to this beautifully renovated, light-filled home perfectly situated directly across from Woottons Mill Park and within walking distance to Robert Frost Middle School and Wootton High School. Thoughtfully updated inside and out, this move-in-ready property offers modern comfort, style, and convenience in a sought-after location.
Exterior Highlights:
Brand new roof (2025)
Extended flagstone patio and fenced backyard
Large trees removed for improved sunlight and curb appeal
New garage doors
Interior Updates:
Fully remodeled open-concept kitchen (2025) with quartz countertops, white cabinetry, decorative backsplash, recessed lighting, and all-new stainless steel appliances
New floors throughout ( 2020)
New washer and dryer ( 2021)
Updated stairwell guard rail (2025)
Main Level:
Bright tile foyer with abundant natural light
Spacious living room with oversized front windows
Renovated eat-in kitchen with extended island and pantry
Access to the covered porch and backyard patio—ideal for entertaining
Upper Level:
Primary suite with ceiling fan, and private bath featuring ceramic tile and Glacier Bay fixtures
Two additional bedrooms with generous closets, ceiling fans, built-in shelving, and window seat
Renovated hall bath
Lower Level:
Finished recreation room with fireplace
Bonus room/office or guest suite with two closets and walk-in storage
Convenient half bath
Outdoor & Location:
Fenced backyard with flagstone patio
Direct access to park trails, playgrounds, and open green spaces
Minutes to commuter routes, shopping, and top-rated schools
This stunning home combines modern upgrades with timeless charm—offering the perfect blend of indoor comfort and outdoor enjoyment. Move right in and enjoy everything this exceptional location has to offer!
Contact an agent
Home facts
- Year built:1977
- Listing ID #:MDMC2206958
- Added:55 day(s) ago
- Updated:December 31, 2025 at 08:44 AM
Rooms and interior
- Bedrooms:4
- Total bathrooms:3
- Full bathrooms:2
- Half bathrooms:1
- Living area:2,260 sq. ft.
Heating and cooling
- Heating:90% Forced Air, Electric
Structure and exterior
- Year built:1977
- Building area:2,260 sq. ft.
- Lot area:0.19 Acres
Schools
- High school:THOMAS S. WOOTTON
- Middle school:ROBERT FROST
- Elementary school:LAKEWOOD
Utilities
- Water:Public
- Sewer:Public Sewer
Finances and disclosures
- Price:$850,000
- Price per sq. ft.:$376.11
- Tax amount:$10,318 (2025)
New listings near 411 Hurley Ave
- New
 $725,000Active4 beds 4 baths2,100 sq. ft.
$725,000Active4 beds 4 baths2,100 sq. ft.313 Potter Ln, ROCKVILLE, MD 20850
MLS# MDMC2211690Listed by: REALTY 2000 PLUS, INC. - New
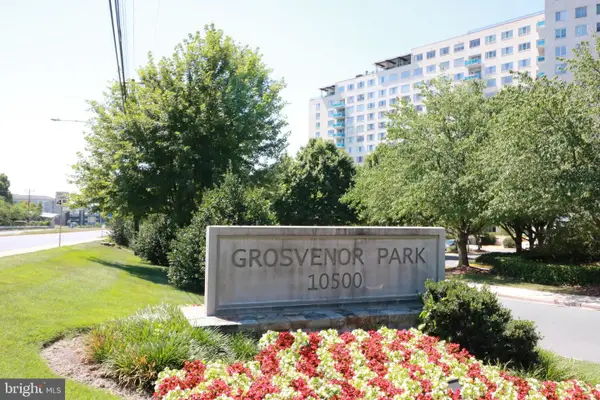 $175,000Active-- beds 1 baths465 sq. ft.
$175,000Active-- beds 1 baths465 sq. ft.10500 Rockville #303, ROCKVILLE, MD 20852
MLS# MDMC2211578Listed by: GOLDBERG GROUP REAL ESTATE - Coming SoonOpen Thu, 12:45 to 2pm
 $495,000Coming Soon4 beds 2 baths
$495,000Coming Soon4 beds 2 baths1959 Lewis Ave, ROCKVILLE, MD 20851
MLS# MDMC2211466Listed by: SAMSON PROPERTIES - Coming Soon
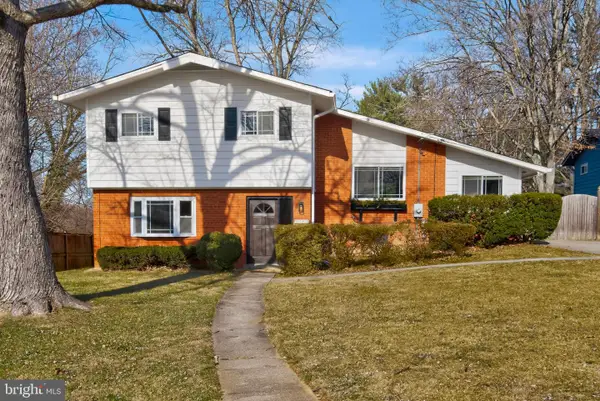 $665,000Coming Soon3 beds 3 baths
$665,000Coming Soon3 beds 3 baths4805 Arctic Ct, ROCKVILLE, MD 20853
MLS# MDMC2211346Listed by: REVERIE RESIDENTIAL - Coming Soon
 $975,000Coming Soon4 beds 4 baths
$975,000Coming Soon4 beds 4 baths518 Calvin Ln, ROCKVILLE, MD 20851
MLS# MDMC2210784Listed by: ASSIST 2 SELL BUYERS AND SELLERS - New
 $999,000Active4 beds 3 baths2,037 sq. ft.
$999,000Active4 beds 3 baths2,037 sq. ft.7 Fallswood Ct, ROCKVILLE, MD 20854
MLS# MDMC2211412Listed by: BIRCH REALTY - New
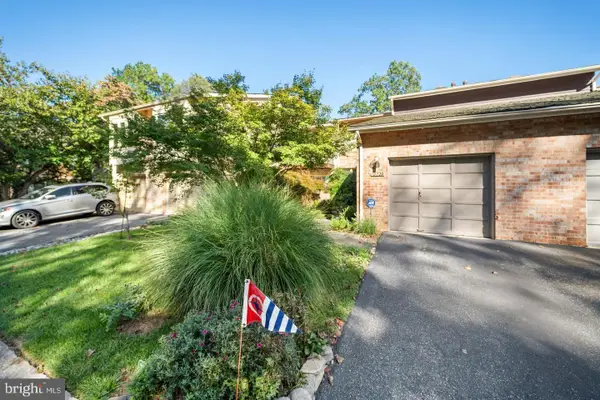 $800,000Active3 beds 4 baths3,135 sq. ft.
$800,000Active3 beds 4 baths3,135 sq. ft.10729 Gloxinia Dr, ROCKVILLE, MD 20852
MLS# MDMC2211420Listed by: REAL ESTATE SEARCH AND SALE LLC - New
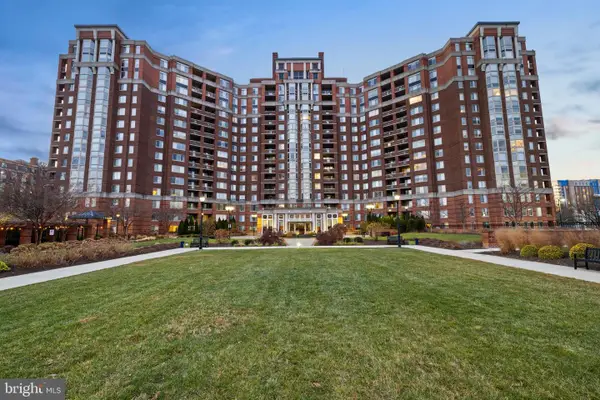 $709,500Active2 beds 3 baths1,368 sq. ft.
$709,500Active2 beds 3 baths1,368 sq. ft.5809 Nicholson Ln #307, ROCKVILLE, MD 20852
MLS# MDMC2211430Listed by: WEICHERT, REALTORS - Coming Soon
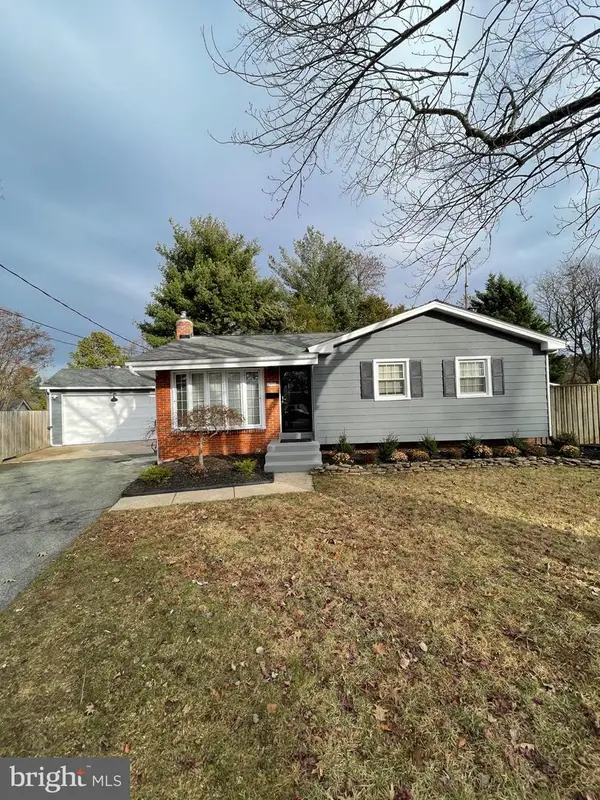 $579,999Coming Soon3 beds 2 baths
$579,999Coming Soon3 beds 2 baths13020 Saint Charles Pl, ROCKVILLE, MD 20853
MLS# MDMC2211178Listed by: KELLER WILLIAMS PREFERRED PROPERTIES 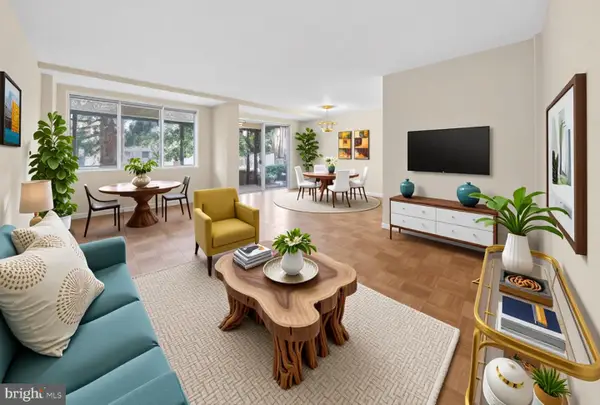 $230,000Active1 beds 1 baths893 sq. ft.
$230,000Active1 beds 1 baths893 sq. ft.10500 Rockville Pik #g17, ROCKVILLE, MD 20852
MLS# MDMC2211328Listed by: REMAX PLATINUM REALTY
