4821 Topping Rd, Rockville, MD 20852
Local realty services provided by:ERA Reed Realty, Inc.
Listed by: ajmal faqiri
Office: realty one group capital
MLS#:MDMC2194234
Source:BRIGHTMLS
Price summary
- Price:$620,000
- Price per sq. ft.:$303.92
About this home
Massive Price Cut and must sell. Contact the listing agent for more info or to schedule a private showing.
Qualified buyers may be eligible for FNB's Homeownership Plus Program, which offers up to $5,000 in closing-cost assistance and low- or no-down-payment options.
✨ Welcome to Your Dream Home! ✨ Listing agent has a Financial Interest.
This meticulously renovated masterpiece features upgrades, all professionally designed by a top structural engineer and fully county-permitted for peace of mind. Every detail of this top-to-bottom remodel has been carefully crafted to blend modern luxury with timeless comfort.
Step into the gourmet chef's kitchen, showcasing sleek quartz countertops, cabinetry, and premium stainless-steel appliances. The open-concept living and dining areas are flooded with natural light, leading to three spacious bedrooms and two spa-inspired bathrooms with elegant walk-in showers and designer vanities on the main level.
The fully finished basement offers endless possibilities, complete with a legal 4th bedroom, a full bathroom, a massive recreation room with a stylish mini bar, a private office space, and a modern laundry room — all fully permitted.
Your backyard oasis awaits, featuring a brand-new patio, lush professional landscaping, and a massive shed for all your storage needs — perfect for relaxing or entertaining.
Located in a highly sought-after neighborhood, this home provides unbeatable convenience with proximity to major routes, Metro, MARC Train, bus lines, shopping, parks, and scenic trails.
Don't miss this captivating home—schedule your private showing today!
Contact an agent
Home facts
- Year built:1955
- Listing ID #:MDMC2194234
- Added:120 day(s) ago
- Updated:December 20, 2025 at 08:53 AM
Rooms and interior
- Bedrooms:4
- Total bathrooms:3
- Full bathrooms:3
- Living area:2,040 sq. ft.
Heating and cooling
- Cooling:Central A/C
- Heating:Forced Air, Natural Gas
Structure and exterior
- Year built:1955
- Building area:2,040 sq. ft.
- Lot area:0.14 Acres
Utilities
- Water:Public
- Sewer:Public Sewer
Finances and disclosures
- Price:$620,000
- Price per sq. ft.:$303.92
- Tax amount:$5,357 (2024)
New listings near 4821 Topping Rd
- Coming Soon
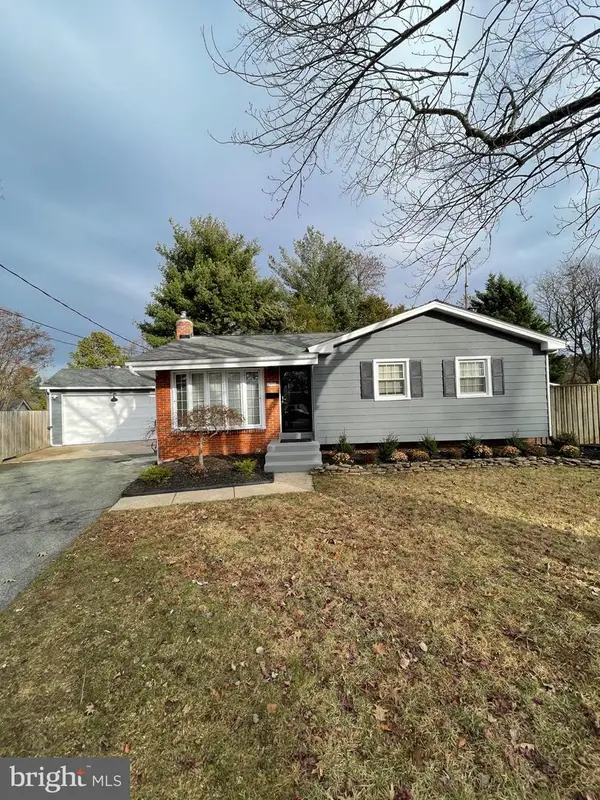 $579,999Coming Soon3 beds 2 baths
$579,999Coming Soon3 beds 2 baths13020 Saint Charles Pl, ROCKVILLE, MD 20853
MLS# MDMC2211178Listed by: KELLER WILLIAMS PREFERRED PROPERTIES - New
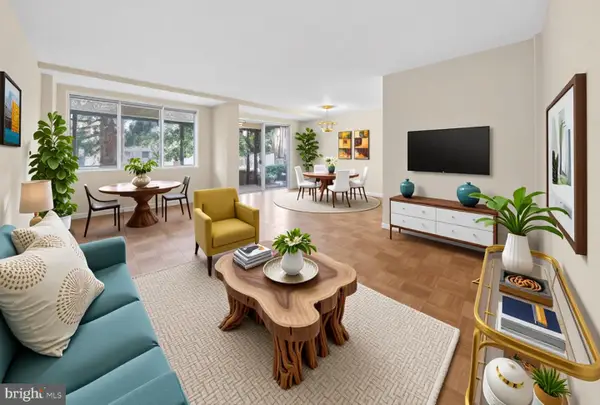 $230,000Active1 beds 1 baths893 sq. ft.
$230,000Active1 beds 1 baths893 sq. ft.10500 Rockville Pik #g17, ROCKVILLE, MD 20852
MLS# MDMC2211328Listed by: REMAX PLATINUM REALTY - New
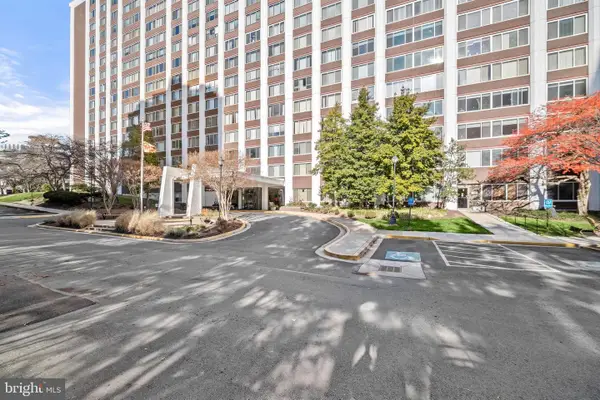 $249,900Active2 beds 2 baths1,144 sq. ft.
$249,900Active2 beds 2 baths1,144 sq. ft.11801 Rockville Pik #413, ROCKVILLE, MD 20852
MLS# MDMC2211122Listed by: NORTHROP REALTY 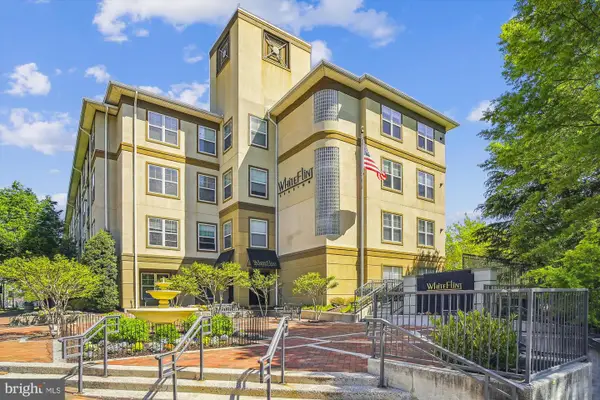 $515,000Active3 beds 2 baths1,524 sq. ft.
$515,000Active3 beds 2 baths1,524 sq. ft.11800 Old Georgetown Rd #1422, ROCKVILLE, MD 20852
MLS# MDMC2205820Listed by: LONG & FOSTER REAL ESTATE, INC.- Open Sun, 1 to 3pmNew
 $379,000Active2 beds 2 baths1,080 sq. ft.
$379,000Active2 beds 2 baths1,080 sq. ft.804 Azalea Dr #16-804, ROCKVILLE, MD 20850
MLS# MDMC2211176Listed by: RE/MAX REALTY SERVICES - New
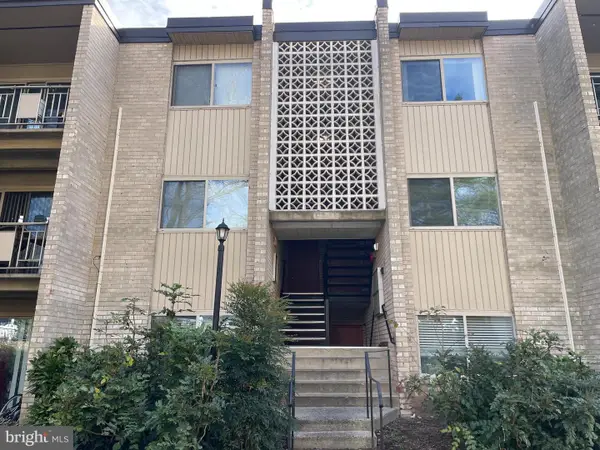 $219,900Active2 beds 1 baths1,036 sq. ft.
$219,900Active2 beds 1 baths1,036 sq. ft.12215 Braxfield Ct #101, ROCKVILLE, MD 20852
MLS# MDMC2211092Listed by: ROSSELLE REALTY SERVICES - New
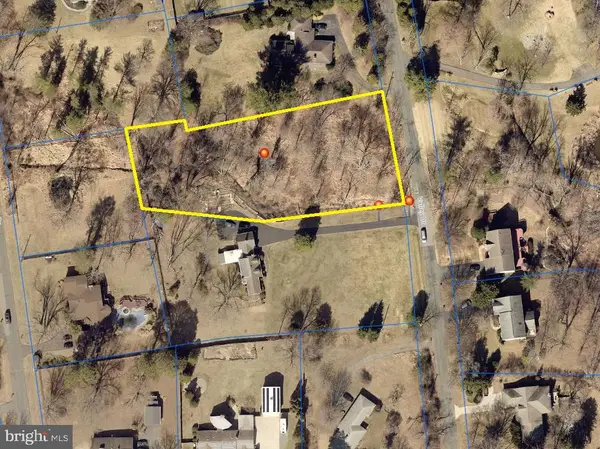 $50,000Active1 Acres
$50,000Active1 Acres13208 Valley Dr, ROCKVILLE, MD 20850
MLS# MDMC2211168Listed by: ALEX COOPER AUCTIONEERS, INC.  $539,900Pending3 beds 3 baths1,536 sq. ft.
$539,900Pending3 beds 3 baths1,536 sq. ft.413 Silver Rock Rd, ROCKVILLE, MD 20851
MLS# MDMC2210918Listed by: LONG & FOSTER REAL ESTATE, INC.- Coming Soon
 $819,900Coming Soon5 beds 3 baths
$819,900Coming Soon5 beds 3 baths706 Carter Rd, ROCKVILLE, MD 20852
MLS# MDMC2210820Listed by: CENTURY 21 NEW MILLENNIUM - New
 $625,000Active2 beds 2 baths1,611 sq. ft.
$625,000Active2 beds 2 baths1,611 sq. ft.5750 Bou Ave #1014, ROCKVILLE, MD 20852
MLS# MDMC2210858Listed by: 828 REAL ESTATE
