4828 Cloister Dr, Rockville, MD 20852
Local realty services provided by:ERA Valley Realty
4828 Cloister Dr,Rockville, MD 20852
$829,900
- 4 Beds
- 4 Baths
- 2,508 sq. ft.
- Townhouse
- Active
Listed by: maribelle s dizon
Office: redfin corp
MLS#:MDMC2202820
Source:BRIGHTMLS
Price summary
- Price:$829,900
- Price per sq. ft.:$330.9
- Monthly HOA dues:$265
About this home
Step into luxury with this fully renovated 4-bed, 3.5-bath townhome in the heart of Stoneybrook, where style, comfort, and location converge. A sweeping marble foyer greets you on arrival, giving way to luminous hardwood floors that run throughout the the main and upper levels. The open layout invites natural light in, creating a warm and cohesive flow between living spaces. Every inch has been refreshed with thoughtful upgrades: the roof was replaced in 2021, and both the HVAC and water heater have been updated recently and all kitchen appliances, giving peace of mind for years ahead. Custom closets throughout provide upscale organization in every bedroom and hallway nook. The fully finished lower level offers versatile living space—perfect for a rec room, guest suite, or home office—while maintaining the same attention to detail and finishes found above. Location is a standout: you’re an easy stroll from the Music Center at Strathmore, and just minutes to the Grosvenor–Strathmore Metro Station and major commuter arteries including I-270, I-495, and Rockville Pike. Enjoy nearby hotspots like Pike & Rose, Whole Foods, neighborhood parks, trails, cafés and restaurants. The Stoneybrook community adds value with its walking paths, playgrounds, and well-managed common areas. This is a rare opportunity to own a turnkey, high-end home in one of the area’s most desirable pockets—schedule your showing before it’s gone.
Contact an agent
Home facts
- Year built:1982
- Listing ID #:MDMC2202820
- Added:87 day(s) ago
- Updated:January 02, 2026 at 03:05 PM
Rooms and interior
- Bedrooms:4
- Total bathrooms:4
- Full bathrooms:3
- Half bathrooms:1
- Living area:2,508 sq. ft.
Heating and cooling
- Cooling:Central A/C
- Heating:Electric, Heat Pump(s)
Structure and exterior
- Year built:1982
- Building area:2,508 sq. ft.
- Lot area:0.04 Acres
Utilities
- Water:Public
- Sewer:Public Sewer
Finances and disclosures
- Price:$829,900
- Price per sq. ft.:$330.9
- Tax amount:$7,755 (2024)
New listings near 4828 Cloister Dr
- Coming Soon
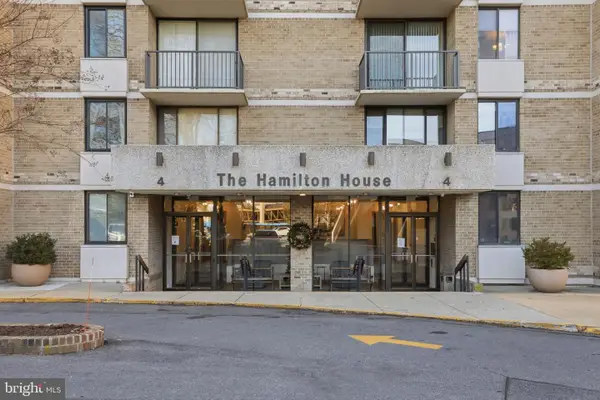 $157,000Coming Soon1 beds 1 baths
$157,000Coming Soon1 beds 1 baths4 Monroe St #909, ROCKVILLE, MD 20850
MLS# MDMC2212078Listed by: CUMMINGS & CO. REALTORS - Coming Soon
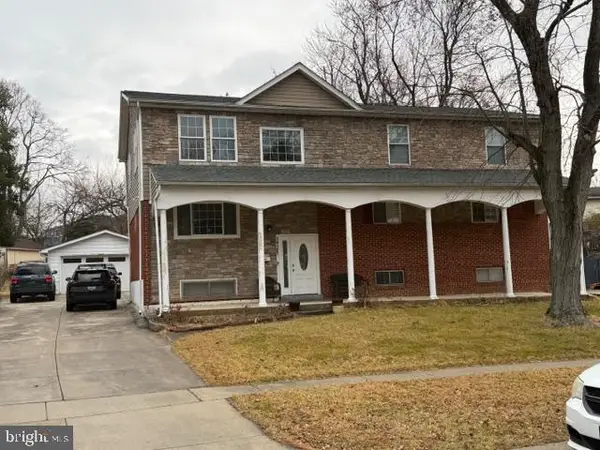 $890,000Coming Soon10 beds 5 baths
$890,000Coming Soon10 beds 5 baths14107 Oakvale St, ROCKVILLE, MD 20853
MLS# MDMC2211928Listed by: SPRING HILL REAL ESTATE, LLC. - New
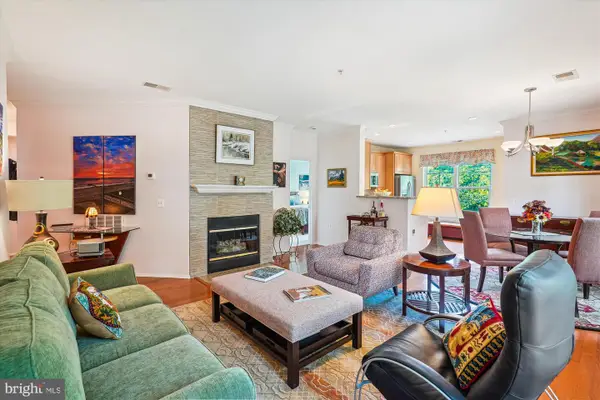 $499,000Active3 beds 2 baths1,524 sq. ft.
$499,000Active3 beds 2 baths1,524 sq. ft.11800 Old Georgetown Rd #1422, ROCKVILLE, MD 20852
MLS# MDMC2212064Listed by: LONG & FOSTER REAL ESTATE, INC. - New
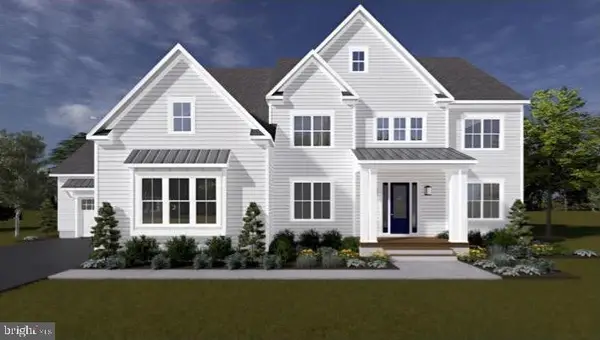 $2,395,000Active6 beds 7 baths6,248 sq. ft.
$2,395,000Active6 beds 7 baths6,248 sq. ft.Lot 1 Newgate Rd, ROCKVILLE, MD 20850
MLS# MDMC2189532Listed by: ENGEL & VOLKERS ANNAPOLIS - New
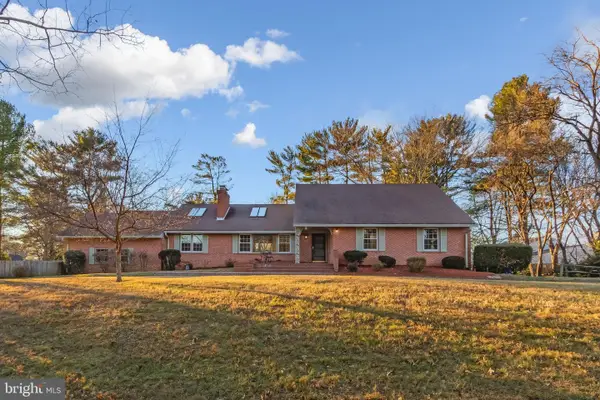 $1,295,000Active5 beds 4 baths4,075 sq. ft.
$1,295,000Active5 beds 4 baths4,075 sq. ft.12508 Over Ridge Rd, ROCKVILLE, MD 20854
MLS# MDMC2211872Listed by: COMFORT REALTY, LLC.  $725,000Pending4 beds 4 baths2,100 sq. ft.
$725,000Pending4 beds 4 baths2,100 sq. ft.313 Potter Ln, ROCKVILLE, MD 20850
MLS# MDMC2211690Listed by: REALTY 2000 PLUS, INC.- New
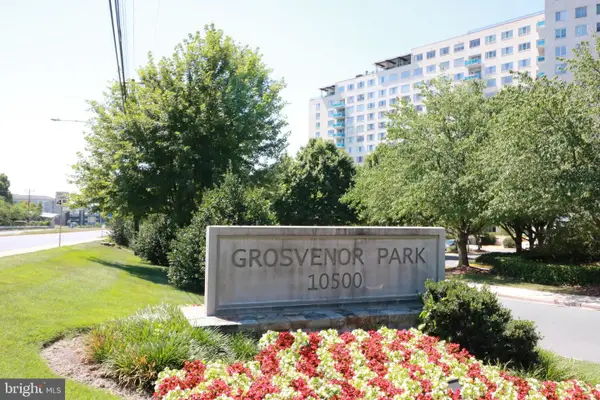 $175,000Active-- beds 1 baths465 sq. ft.
$175,000Active-- beds 1 baths465 sq. ft.10500 Rockville #303, ROCKVILLE, MD 20852
MLS# MDMC2211578Listed by: GOLDBERG GROUP REAL ESTATE - New
 $495,000Active4 beds 2 baths1,320 sq. ft.
$495,000Active4 beds 2 baths1,320 sq. ft.1959 Lewis Ave, ROCKVILLE, MD 20851
MLS# MDMC2211466Listed by: SAMSON PROPERTIES - Coming Soon
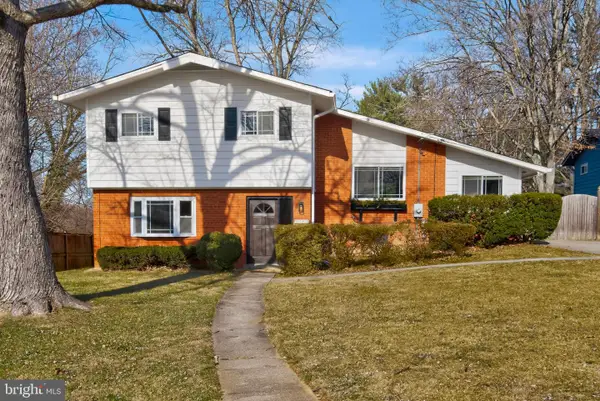 $665,000Coming Soon3 beds 3 baths
$665,000Coming Soon3 beds 3 baths4805 Arctic Ct, ROCKVILLE, MD 20853
MLS# MDMC2211346Listed by: REVERIE RESIDENTIAL - Coming Soon
 $975,000Coming Soon4 beds 4 baths
$975,000Coming Soon4 beds 4 baths518 Calvin Ln, ROCKVILLE, MD 20851
MLS# MDMC2210784Listed by: ASSIST 2 SELL BUYERS AND SELLERS
