5012 Oakmoore Dr, Rockville, MD 20852
Local realty services provided by:ERA Reed Realty, Inc.
Listed by:edward duncan
Office:long & foster real estate, inc.
MLS#:MDMC2198104
Source:BRIGHTMLS
Price summary
- Price:$789,000
- Price per sq. ft.:$386.76
- Monthly HOA dues:$101
About this home
Welcome to this 4-year-young contemporary townhome featuring 3 bedrooms, 2.5 baths, a rare roof deck, and a chef’s kitchen—all in a serene, convenient setting.
Arrive through the professionally landscaped courtyard with trellises, or step in from the oversized two-car garage to the versatile lower-level office/guest suite. Hardwood stairs lead to the main living area where an open floor plan sets the stage for modern living. The kitchen, anchored by a large center island, is designed for both serious cooking and gathering with family and friends. Ample cabinetry and a pantry provide excellent storage, while a deck off the kitchen is ideal for morning coffee or grilling. The kitchen flows seamlessly into the dining area and living room, enhanced by a gas fireplace and plantation shutters overlooking the courtyard. A well-placed half bath serves both the lower level and main floor.
Upstairs, the spacious primary suite easily accommodates a California King, offers a generous walk-in closet, and features a bright bath with dual sinks and a glass-enclosed shower. Two additional large bedrooms, a full hall bath, and side-by-side laundry room complete this level.
The rooftop deck is a showstopper—perfect for weekend entertaining, sunset cocktails, or quiet evenings under the stars.
All of this in a superb location with quick access to Bethesda, DC, the Metro Red Line, and nearby shops and restaurants.
Contact an agent
Home facts
- Year built:2021
- Listing ID #:MDMC2198104
- Added:57 day(s) ago
- Updated:November 01, 2025 at 07:28 AM
Rooms and interior
- Bedrooms:3
- Total bathrooms:3
- Full bathrooms:2
- Half bathrooms:1
- Living area:2,040 sq. ft.
Heating and cooling
- Cooling:Central A/C
- Heating:Forced Air, Natural Gas
Structure and exterior
- Year built:2021
- Building area:2,040 sq. ft.
Schools
- High school:WHEATON
- Middle school:A. MARIO LOIEDERMAN
- Elementary school:VIERS MILL
Utilities
- Water:Public
- Sewer:Public Sewer
Finances and disclosures
- Price:$789,000
- Price per sq. ft.:$386.76
- Tax amount:$8,201 (2025)
New listings near 5012 Oakmoore Dr
- Coming Soon
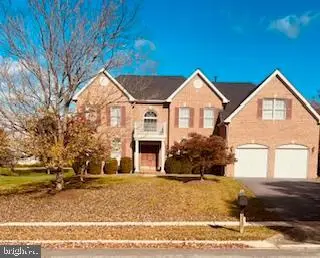 $965,000Coming Soon4 beds 4 baths
$965,000Coming Soon4 beds 4 baths3817 Park Lake Dr, ROCKVILLE, MD 20853
MLS# MDMC2205984Listed by: EXP REALTY, LLC - New
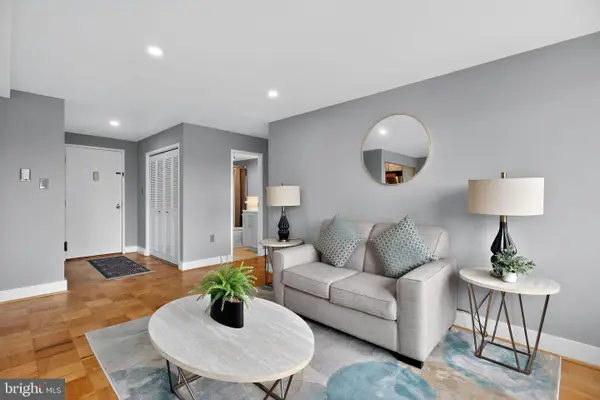 $234,900Active1 beds 1 baths783 sq. ft.
$234,900Active1 beds 1 baths783 sq. ft.10201 Grosvenor Pl #1425, ROCKVILLE, MD 20852
MLS# MDMC2200996Listed by: EXP REALTY, LLC - Open Sun, 1 to 3pmNew
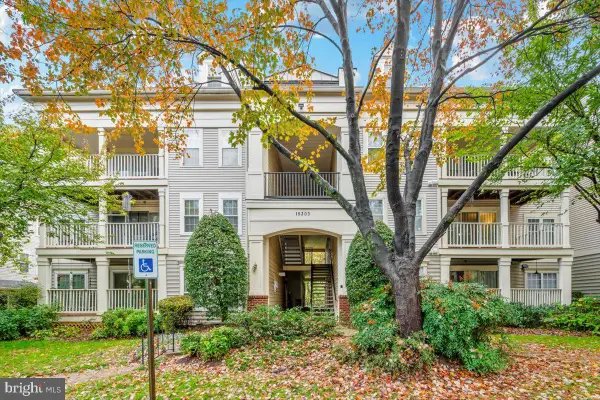 $365,000Active2 beds 2 baths1,157 sq. ft.
$365,000Active2 beds 2 baths1,157 sq. ft.15303 Diamond Cove Ter #8-k, ROCKVILLE, MD 20850
MLS# MDMC2205748Listed by: COMPASS - Coming Soon
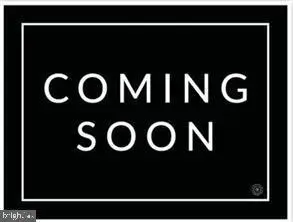 $224,900Coming Soon2 beds 2 baths
$224,900Coming Soon2 beds 2 baths4 Monroe St #4-810, ROCKVILLE, MD 20850
MLS# MDMC2206370Listed by: WINNING EDGE - New
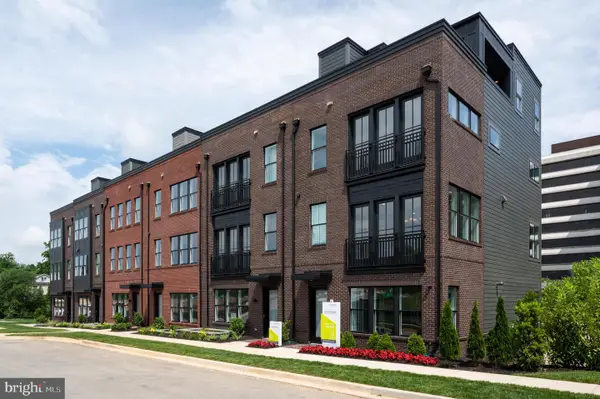 $1,470,320Active3 beds 5 baths2,769 sq. ft.
$1,470,320Active3 beds 5 baths2,769 sq. ft.6229 Crosswind Dr, ROCKVILLE, MD 20852
MLS# MDMC2206514Listed by: MONUMENT SOTHEBY'S INTERNATIONAL REALTY - Open Sat, 1 to 4pmNew
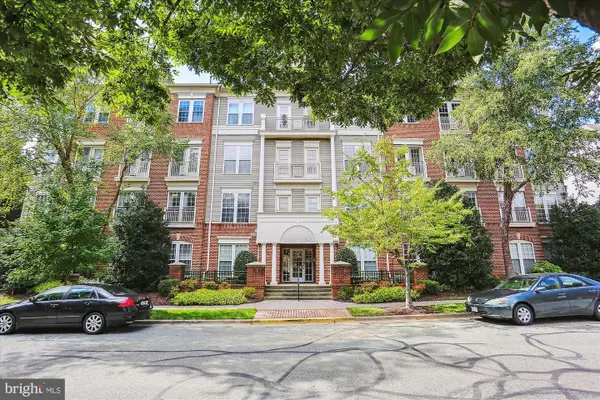 $489,000Active2 beds 2 baths1,468 sq. ft.
$489,000Active2 beds 2 baths1,468 sq. ft.802 Grand Champion Dr #11-303, ROCKVILLE, MD 20850
MLS# MDMC2205844Listed by: LONG & FOSTER REAL ESTATE, INC. - New
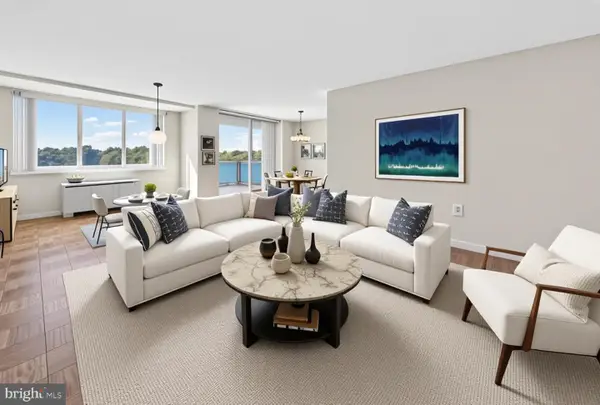 $300,000Active2 beds 2 baths1,206 sq. ft.
$300,000Active2 beds 2 baths1,206 sq. ft.10401 Grosvenor Pl #1322, ROCKVILLE, MD 20852
MLS# MDMC2206478Listed by: REMAX PLATINUM REALTY - New
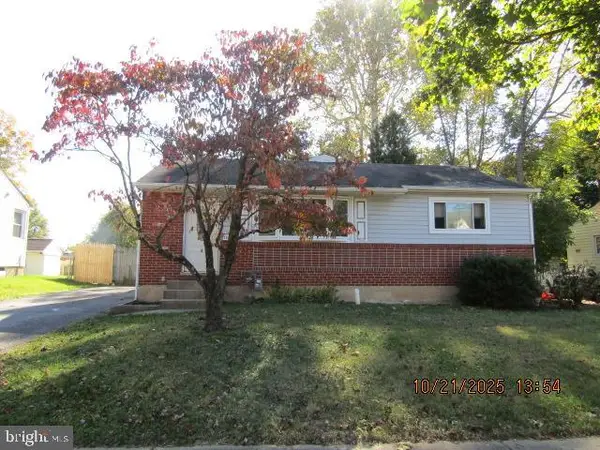 $390,000Active3 beds 3 baths2,132 sq. ft.
$390,000Active3 beds 3 baths2,132 sq. ft.1017 Scott Ave, ROCKVILLE, MD 20851
MLS# MDMC2206350Listed by: WEICHERT, REALTORS - New
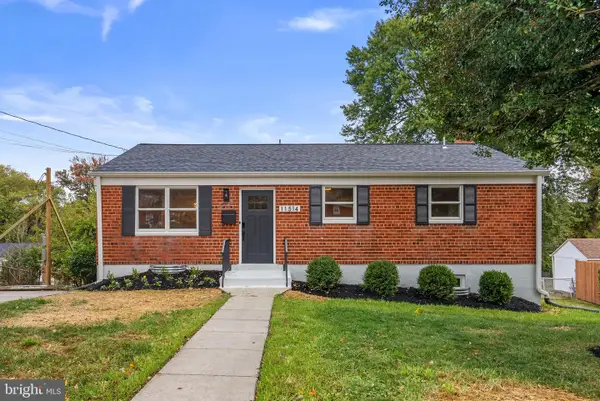 $700,000Active4 beds 2 baths1,360 sq. ft.
$700,000Active4 beds 2 baths1,360 sq. ft.11514 Monongahela Dr, ROCKVILLE, MD 20852
MLS# MDMC2205076Listed by: EVERGREEN PROPERTIES - Open Sun, 2 to 6pmNew
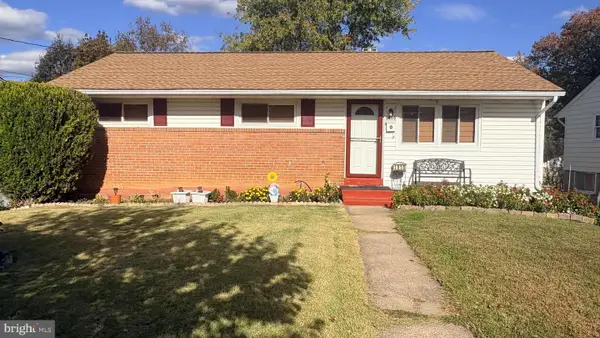 $591,500Active4 beds 3 baths1,764 sq. ft.
$591,500Active4 beds 3 baths1,764 sq. ft.1910 Lewis Ave, ROCKVILLE, MD 20851
MLS# MDMC2205690Listed by: AMR ELITE REALTORS, LLC
