5506 Edson Ln, Rockville, MD 20852
Local realty services provided by:ERA Cole Realty
5506 Edson Ln,Rockville, MD 20852
$1,549,000
- 4 Beds
- 4 Baths
- 2,628 sq. ft.
- Single family
- Pending
Listed by: mohammed waseem
Office: 1st down real estate group, llc.
MLS#:MDMC2194526
Source:BRIGHTMLS
Price summary
- Price:$1,549,000
- Price per sq. ft.:$589.42
About this home
Beautiful Single family home with a brand new roof and huge fenced lot. Also an excellent Development Prime Development Opportunity / CRN Zoned | Steps from White Flint Metro
Welcome to 5506 Edson Ln, Rockville, MD ; a rare 20,958 sq. ft. CRN-zoned property offering exceptional flexibility and upside potential. Currently improved with a charming 4-bedroom, 2 full and 2 half baths, brand new roof and a huge fenced lot residence, the site’s true value lies in its zoning versatility and strategic location.
Zoning Highlights:
CRN (Commercial/Residential/Neighborhood) – allows commercial, residential, or mixed-use development
By-right FAR: 0.5 (approx. 10,479 sq. ft. of buildable area)
Potential for Additional Density ; subject to Montgomery County Master Plan and site plan review
Perfectly positioned just 0.3 miles from White Flint Metro and the highly anticipated Pike District redevelopment (former White Flint Mall site), this property offers multiple development paths from boutique multifamily to small mixed-use retail/residential projects.
The existing home features spacious interiors, a full basement, and outdoor amenities including a private yard, deck, front porch, and ample parking, making it suitable for continued residential use or as an interim income property while pursuing redevelopment plans.
Endless Possibilities. Premium Location. Maximum Upside. **rendition for potential idea only**
Contact an agent
Home facts
- Year built:1958
- Listing ID #:MDMC2194526
- Added:100 day(s) ago
- Updated:November 16, 2025 at 08:28 AM
Rooms and interior
- Bedrooms:4
- Total bathrooms:4
- Full bathrooms:2
- Half bathrooms:2
- Living area:2,628 sq. ft.
Heating and cooling
- Cooling:Central A/C
- Heating:90% Forced Air, Natural Gas
Structure and exterior
- Roof:Architectural Shingle, Asphalt
- Year built:1958
- Building area:2,628 sq. ft.
- Lot area:0.47 Acres
Schools
- High school:WALTER JOHNSON
Utilities
- Water:Public
- Sewer:Public Sewer
Finances and disclosures
- Price:$1,549,000
- Price per sq. ft.:$589.42
New listings near 5506 Edson Ln
- New
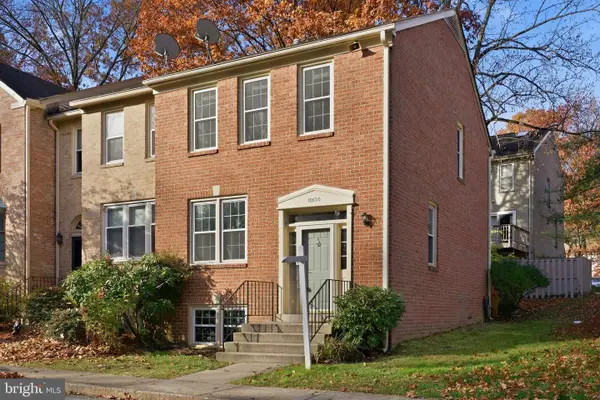 $789,000Active4 beds 4 baths1,900 sq. ft.
$789,000Active4 beds 4 baths1,900 sq. ft.10520 Pine Haven Ter, ROCKVILLE, MD 20852
MLS# MDMC2208306Listed by: COMPASS - Coming Soon
 $850,000Coming Soon4 beds 4 baths
$850,000Coming Soon4 beds 4 baths4605 Sunflower Dr, ROCKVILLE, MD 20853
MLS# MDMC2208186Listed by: LONG & FOSTER REAL ESTATE, INC. - Open Sun, 1 to 3pmNew
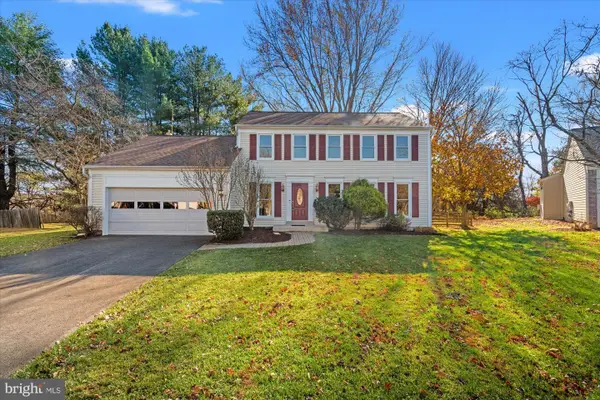 $549,000Active4 beds 4 baths2,940 sq. ft.
$549,000Active4 beds 4 baths2,940 sq. ft.2 Beauvoir Ct, ROCKVILLE, MD 20855
MLS# MDMC2204606Listed by: TTR SOTHEBY'S INTERNATIONAL REALTY - Coming Soon
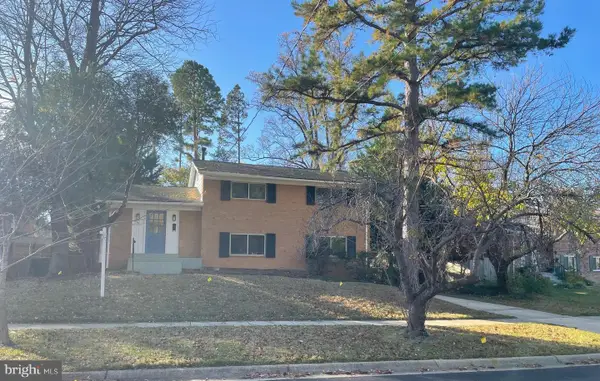 $789,000Coming Soon4 beds 3 baths
$789,000Coming Soon4 beds 3 baths1618 Martha Ter, ROCKVILLE, MD 20852
MLS# MDMC2206082Listed by: THE AGENCY DC - Open Sun, 2 to 4pmNew
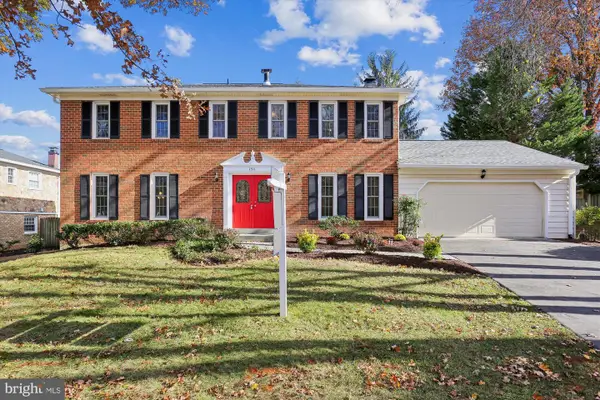 $1,125,000Active4 beds 4 baths3,136 sq. ft.
$1,125,000Active4 beds 4 baths3,136 sq. ft.1511 Blue Meadow Rd, POTOMAC, MD 20854
MLS# MDMC2206276Listed by: LONG & FOSTER REAL ESTATE, INC. 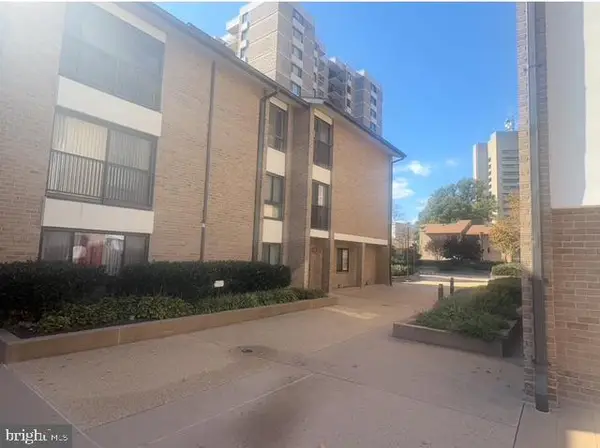 $85,000Active2 beds 2 baths1,391 sq. ft.
$85,000Active2 beds 2 baths1,391 sq. ft.150 Monroe St #150-302, ROCKVILLE, MD 20850
MLS# MDMC2206964Listed by: ASHLAND AUCTION GROUP LLC- New
 $220,000Active1 beds 1 baths943 sq. ft.
$220,000Active1 beds 1 baths943 sq. ft.2517 Baltimore Rd #2517-1, ROCKVILLE, MD 20853
MLS# MDMC2207424Listed by: BATTLE PROPERTY GROUP, LLC - Open Sun, 1 to 3pmNew
 $840,000Active3 beds 4 baths2,935 sq. ft.
$840,000Active3 beds 4 baths2,935 sq. ft.12204 Tildenwood Dr, ROCKVILLE, MD 20852
MLS# MDMC2207606Listed by: COMPASS - Open Sun, 2 to 4pmNew
 $635,000Active3 beds 3 baths1,886 sq. ft.
$635,000Active3 beds 3 baths1,886 sq. ft.802 Grand Champion Dr #402, ROCKVILLE, MD 20850
MLS# MDMC2207886Listed by: COMPASS - Open Sun, 1 to 4pmNew
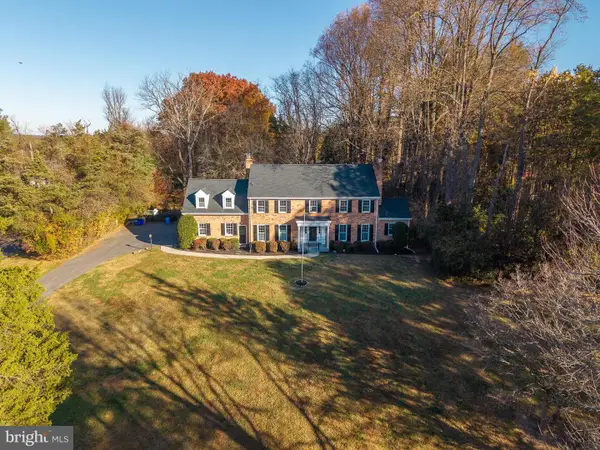 $999,000Active6 beds 4 baths3,221 sq. ft.
$999,000Active6 beds 4 baths3,221 sq. ft.5709 Foggy Ln, ROCKVILLE, MD 20855
MLS# MDMC2207934Listed by: LONG & FOSTER REAL ESTATE, INC.
