5750 Bou Ave #712, Rockville, MD 20852
Local realty services provided by:ERA Martin Associates
5750 Bou Ave #712,Rockville, MD 20852
$574,000
- 2 Beds
- 2 Baths
- 1,421 sq. ft.
- Condominium
- Active
Listed by: deanna joyce
Office: real broker, llc.
MLS#:MDMC2176094
Source:BRIGHTMLS
Price summary
- Price:$574,000
- Price per sq. ft.:$403.94
About this home
Experience Elevated Living in North Bethesda — Now at an Incredible New Price!
Luxury meets convenience in this beautifully updated 2-bedroom, 2-bath condo perfectly positioned on the quiet side of the building, offering peaceful living with stunning cityscape views. Step inside to find bright, open-concept living with 9-foot ceilings, floor-to-ceiling windows, and a private balcony that’s ideal for morning coffee or evening sunsets. The gourmet kitchen impresses with granite countertops, smart appliances, custom pull-out cabinetry, and a touchless smart faucet—a perfect blend of style and function. The spa-inspired primary suite features a large walk-in closet, dual vanities, and a glass-enclosed shower, while both bedrooms showcase plush new carpet and fully renovated bathrooms with modern finishes. Enjoy resort-style amenities including a 24-hour concierge, fitness center, coffee bar, game room, theater, rooftop pool with panoramic views, party room, guest suite, and garage parking (spot on 2nd floor)—plus gas and water included in the condo fee. Located just steps from Pike & Rose, dining, shopping, and the Metro, this is turnkey, luxury high-rise living designed for those who want it all—now offered at an unbeatable value. Don’t miss your chance to make this view yours!
Contact an agent
Home facts
- Year built:2007
- Listing ID #:MDMC2176094
- Added:213 day(s) ago
- Updated:November 18, 2025 at 05:33 AM
Rooms and interior
- Bedrooms:2
- Total bathrooms:2
- Full bathrooms:2
- Living area:1,421 sq. ft.
Heating and cooling
- Cooling:Central A/C
- Heating:Central, Natural Gas
Structure and exterior
- Year built:2007
- Building area:1,421 sq. ft.
Schools
- High school:WALTER JOHNSON
Utilities
- Water:Public
- Sewer:Public Sewer
Finances and disclosures
- Price:$574,000
- Price per sq. ft.:$403.94
- Tax amount:$5,925 (2024)
New listings near 5750 Bou Ave #712
- Open Tue, 10:30am to 4:30pmNew
 $719,820Active3 beds 4 baths1,791 sq. ft.
$719,820Active3 beds 4 baths1,791 sq. ft.3069 Nina Clarke Dr, ROCKVILLE, MD 20850
MLS# MDMC2208404Listed by: MONUMENT SOTHEBY'S INTERNATIONAL REALTY 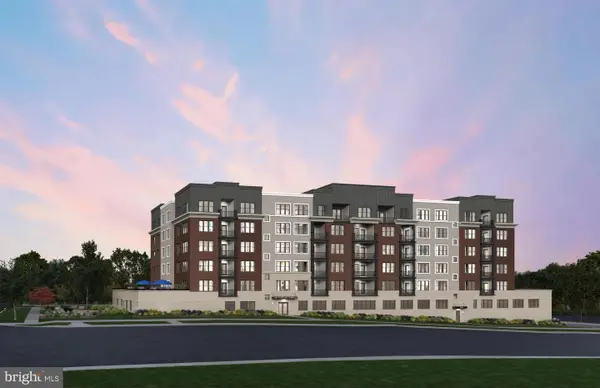 $849,990Pending2 beds 2 baths1,496 sq. ft.
$849,990Pending2 beds 2 baths1,496 sq. ft.1141 Fortune Ter #304, POTOMAC, MD 20854
MLS# MDMC2208346Listed by: MONUMENT SOTHEBY'S INTERNATIONAL REALTY $874,990Pending2 beds 2 baths1,566 sq. ft.
$874,990Pending2 beds 2 baths1,566 sq. ft.1121 Fortune Ter #308, POTOMAC, MD 20854
MLS# MDMC2208350Listed by: MONUMENT SOTHEBY'S INTERNATIONAL REALTY- New
 $215,000Active1 beds 1 baths587 sq. ft.
$215,000Active1 beds 1 baths587 sq. ft.11801 Rockville Pike #1001, ROCKVILLE, MD 20852
MLS# MDMC2208326Listed by: SAMSON PROPERTIES - New
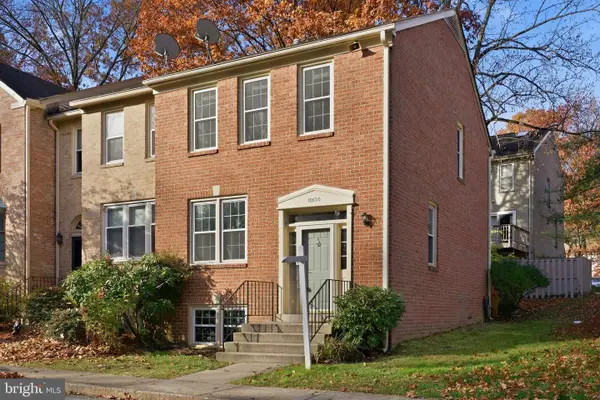 $789,000Active4 beds 4 baths1,900 sq. ft.
$789,000Active4 beds 4 baths1,900 sq. ft.10520 Pine Haven Ter, ROCKVILLE, MD 20852
MLS# MDMC2208306Listed by: COMPASS - Open Sun, 2 to 4pmNew
 $850,000Active4 beds 4 baths2,766 sq. ft.
$850,000Active4 beds 4 baths2,766 sq. ft.4605 Sunflower Dr, ROCKVILLE, MD 20853
MLS# MDMC2208186Listed by: LONG & FOSTER REAL ESTATE, INC. - New
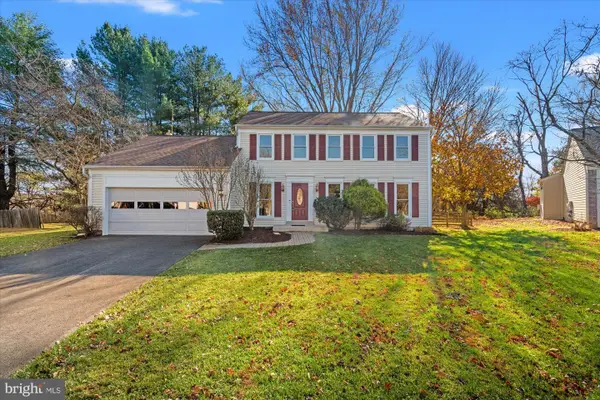 $549,000Active4 beds 4 baths2,940 sq. ft.
$549,000Active4 beds 4 baths2,940 sq. ft.2 Beauvoir Ct, ROCKVILLE, MD 20855
MLS# MDMC2204606Listed by: TTR SOTHEBY'S INTERNATIONAL REALTY - Coming Soon
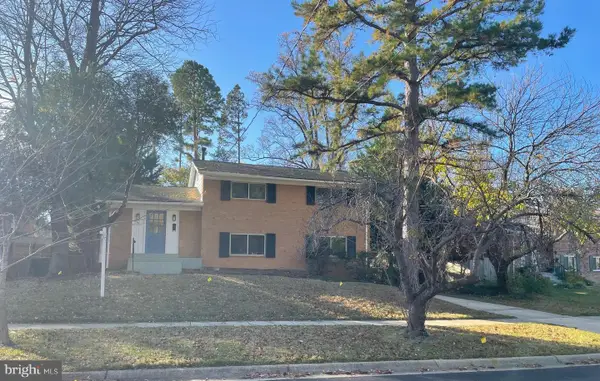 $789,000Coming Soon4 beds 3 baths
$789,000Coming Soon4 beds 3 baths1618 Martha Ter, ROCKVILLE, MD 20852
MLS# MDMC2206082Listed by: THE AGENCY DC 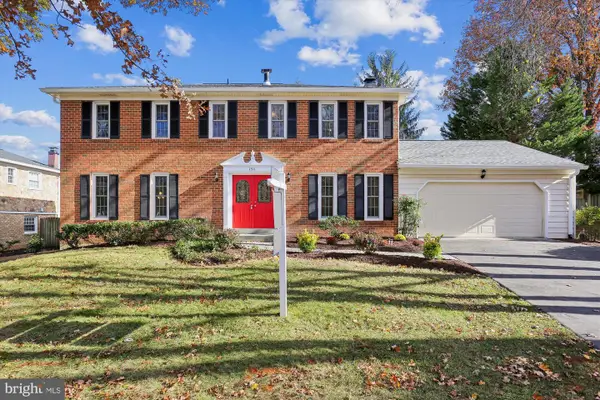 $1,125,000Pending4 beds 4 baths3,136 sq. ft.
$1,125,000Pending4 beds 4 baths3,136 sq. ft.1511 Blue Meadow Rd, POTOMAC, MD 20854
MLS# MDMC2206276Listed by: LONG & FOSTER REAL ESTATE, INC.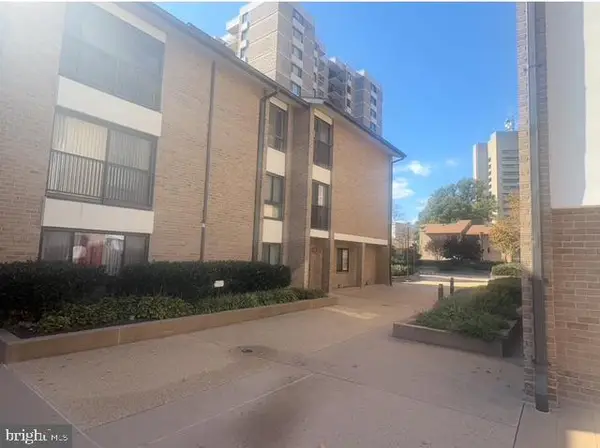 $85,000Active2 beds 2 baths1,391 sq. ft.
$85,000Active2 beds 2 baths1,391 sq. ft.150 Monroe St #150-302, ROCKVILLE, MD 20850
MLS# MDMC2206964Listed by: ASHLAND AUCTION GROUP LLC
