5806 Toboggan Cir, Rockville, MD 20855
Local realty services provided by:ERA Martin Associates
5806 Toboggan Cir,Rockville, MD 20855
$1,398,000
- 5 Beds
- 5 Baths
- 4,856 sq. ft.
- Single family
- Active
Listed by: undrea wright
Office: hyatt & company real estate, llc.
MLS#:MDMC2207740
Source:BRIGHTMLS
Price summary
- Price:$1,398,000
- Price per sq. ft.:$287.89
- Monthly HOA dues:$92
About this home
5806 Toboggan Circle, a grand former model home nestled on a quiet, tree-lined street in the exclusive Preserve at Rock Creek. This residence offers 5 bedrooms, 4.5 baths, and over 4,800 square feet of thoughtfully designed living space, where every detail reflects timeless sophistication. From wide-plank hardwood floors and architectural moldings to designer lighting and custom window treatments, the home exudes refined elegance throughout. At the heart of the home is a gourmet kitchen featuring a 6-seat island , dramatic quartz waterfall throughout, premium appliances, and an oversized walk-in serving pantry. The open-concept layout flows effortlessly into a cozy keeping room and a sun-drenched morning room—perfect for entertaining or relaxing in style. Upstairs, the primary suite is a luxurious retreat with a spa-inspired bathroom and walk-in closet complete with a built-in shoe gallery. The closet blends boutique-style flair with everyday function. bedrooms are generously sized, including a loft-style suite ideal for guests, creative use, or future customization. The fully finished lower level adds over 2,000 square feet of versatile space, including a bedroom, full bath, Italian tile kitchenette/bar, and expansive areas suited for a fitness studio, media room, or home office. With its private walk-up entrance, this level is ideal for multigenerational living or elevated guest accommodations. Step outside to enjoy a serene backyard oasis with lush landscaping, mature trees, a spacious deck, and a stone patio—perfect for outdoor dining and elegant entertaining. Furniture may be included upon request for an additional cost. This home also offers exceptional potential for personalization: envision a custom wine cellar, a state-of-the-art home theater, an expanded dressing suite, or smart home integration tailored to your lifestyle. Additional features include an oversized two-car garage, extended driveway, and a fully renovated mudroom with custom built-ins. Conveniently located just minutes from Shady Grove Metro, MD-200, and I-270, with access to top-rated Montgomery County schools. Bonus: The seller is offering a generous credit toward closing costs or future customization—use it to make this move-in-ready home truly your own. Luxury, space, and location—this home has it all. Schedule your private showing today
Contact an agent
Home facts
- Year built:2014
- Listing ID #:MDMC2207740
- Added:2 day(s) ago
- Updated:November 14, 2025 at 02:50 PM
Rooms and interior
- Bedrooms:5
- Total bathrooms:5
- Full bathrooms:4
- Half bathrooms:1
- Living area:4,856 sq. ft.
Heating and cooling
- Cooling:Central A/C
- Heating:Forced Air, Natural Gas
Structure and exterior
- Year built:2014
- Building area:4,856 sq. ft.
- Lot area:0.47 Acres
Utilities
- Water:Public
- Sewer:Public Sewer
Finances and disclosures
- Price:$1,398,000
- Price per sq. ft.:$287.89
- Tax amount:$12,910 (2025)
New listings near 5806 Toboggan Cir
- Open Sun, 2 to 4pmNew
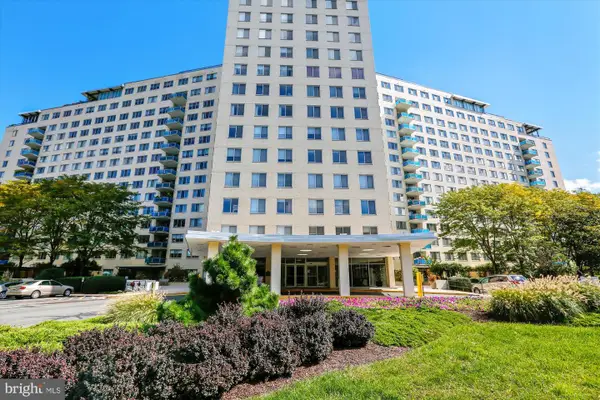 $245,000Active1 beds 1 baths770 sq. ft.
$245,000Active1 beds 1 baths770 sq. ft.10401 Grosvenor Pl #1515, ROCKVILLE, MD 20852
MLS# MDMC2205698Listed by: COLDWELL BANKER REALTY - Open Sun, 2 to 4pmNew
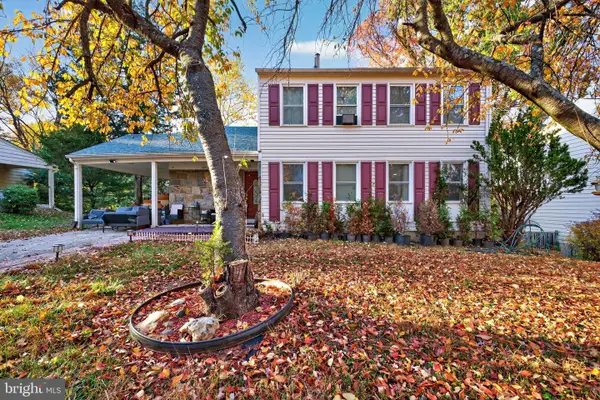 $599,000Active4 beds 4 baths2,852 sq. ft.
$599,000Active4 beds 4 baths2,852 sq. ft.16820 Malabar St, ROCKVILLE, MD 20855
MLS# MDMC2206882Listed by: KELLER WILLIAMS CAPITAL PROPERTIES - Coming Soon
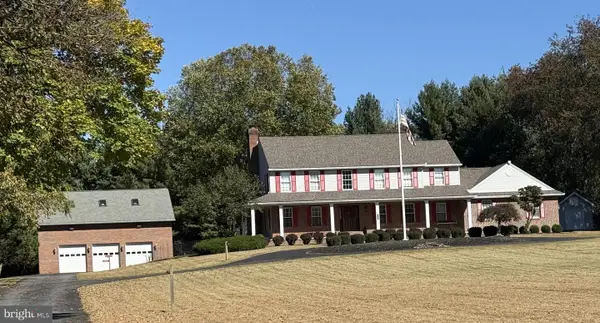 $1,050,000Coming Soon4 beds 3 baths
$1,050,000Coming Soon4 beds 3 baths4807 Bready Rd, ROCKVILLE, MD 20853
MLS# MDMC2205980Listed by: WASHINGTON FINE PROPERTIES, LLC 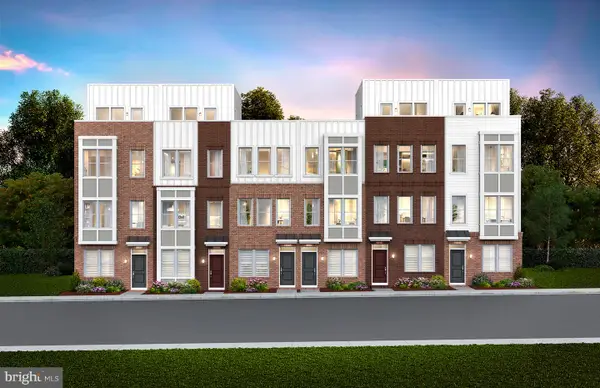 $699,990Pending3 beds 4 baths1,791 sq. ft.
$699,990Pending3 beds 4 baths1,791 sq. ft.3061 Nina Clarke Dr, ROCKVILLE, MD 20850
MLS# MDMC2207746Listed by: MONUMENT SOTHEBY'S INTERNATIONAL REALTY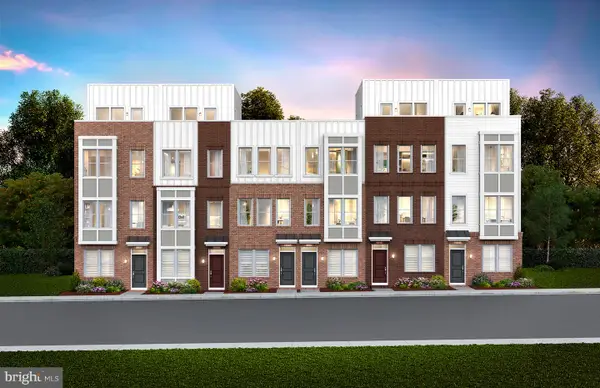 $699,990Pending3 beds 4 baths1,791 sq. ft.
$699,990Pending3 beds 4 baths1,791 sq. ft.3053 Nina Clarke Dr, ROCKVILLE, MD 20850
MLS# MDMC2207748Listed by: MONUMENT SOTHEBY'S INTERNATIONAL REALTY- Coming SoonOpen Sun, 1 to 3pm
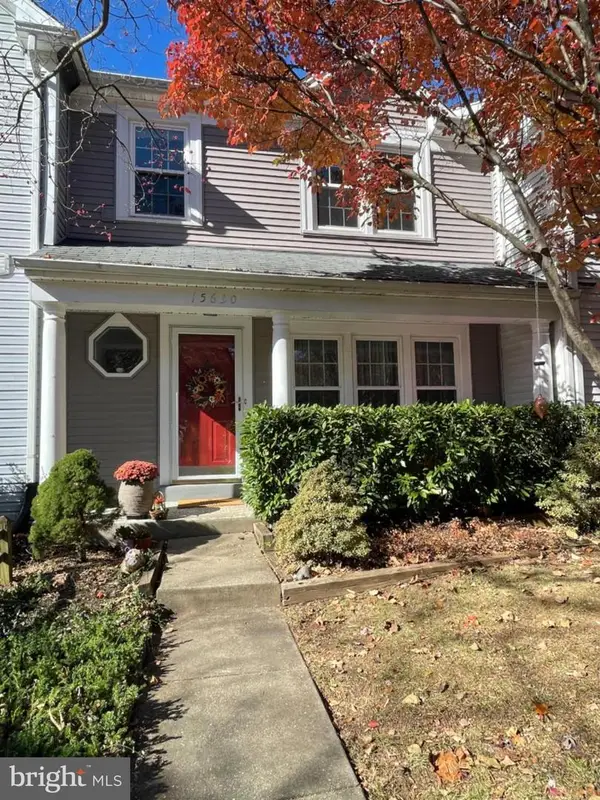 $545,000Coming Soon3 beds 3 baths
$545,000Coming Soon3 beds 3 baths15630 Cliff Swallow Way, ROCKVILLE, MD 20853
MLS# MDMC2207518Listed by: SAMSON PROPERTIES - Coming Soon
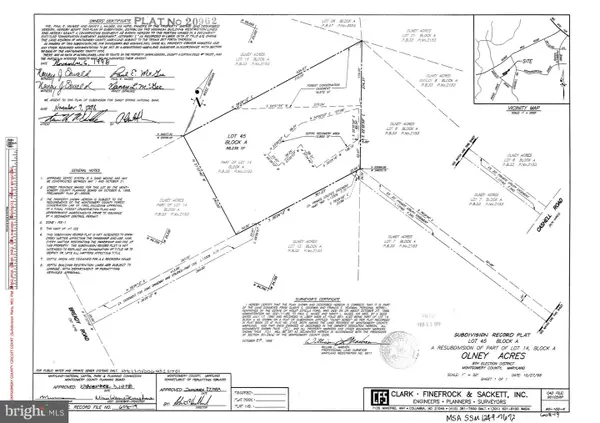 $325,000Coming Soon-- Acres
$325,000Coming Soon-- Acres4809 Bready Rd, ROCKVILLE, MD 20853
MLS# MDMC2206264Listed by: WASHINGTON FINE PROPERTIES, LLC - Coming Soon
 $479,000Coming Soon3 beds 1 baths
$479,000Coming Soon3 beds 1 baths708 Crabb, ROCKVILLE, MD 20850
MLS# MDMC2207660Listed by: FAIRFAX REALTY PREMIER - New
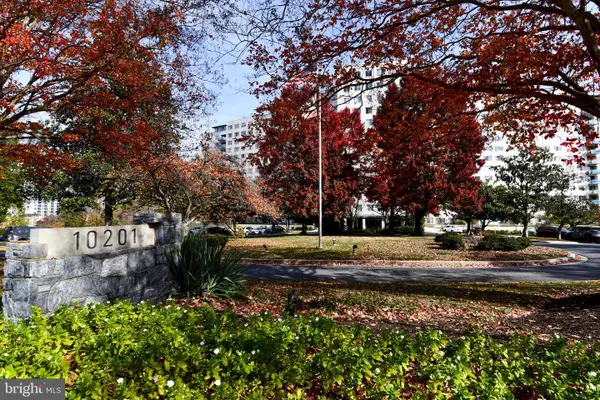 $220,000Active1 beds 1 baths881 sq. ft.
$220,000Active1 beds 1 baths881 sq. ft.10201 Grosvenor Pl #1015, ROCKVILLE, MD 20852
MLS# MDMC2207516Listed by: CENTURY 21 REDWOOD REALTY
