6060 California Cir #6060-1, Rockville, MD 20852
Local realty services provided by:ERA Liberty Realty
Upcoming open houses
- Sun, Nov 2301:00 pm - 03:00 pm
Listed by: jerri d'ann melnick
Office: exp realty, llc.
MLS#:MDMC2208932
Source:BRIGHTMLS
Price summary
- Price:$310,000
- Price per sq. ft.:$314.72
About this home
HUGE one bedroom condo at Miramont Villas is ready for immediate move in! Almost 1000 square feet of interior living space, plus a large "gated" patio with 70 additional square feet of outdoor living space. Pet-friendly condo building with plenty of room to roam! NEW HVAC in 2022, updated primary bath in 2023, new luxury vinyl plank flooring in 2024 and new dishwasher in 2025 - nothing to do but pack your boxes and move in! The kitchen has an eat-in breakfast nook, stainless appliances, and LOTS of counter and cabinet space. Powder bath located off the foyer area for guest convenience. Main living and dining area has LVP flooring throughout and custom built-ins located in the dining space. Fresh neutral paint throughout. Large bedroom with plenty of space for a king sized bed and additional furniture. The primary also features a generously sized walk-in closet and en suite bathroom with separate vanity area. Washer/Dryer conveniently located IN UNIT. Extra storage space is available in the building. Plenty of surface lot parking. Miramont Condos has a community pool and tennis courts. Conveniently located right at a mile to the North Bethesda (former White Flint) Metro stop and easy access to major commuter highways (495 and 270). Super close to area favorites such as Pike & Rose and NoBe Market, plus all of the great shopping and dining that Rockville/North Bethesda has to offer! Condo is also FHA Approved!
Contact an agent
Home facts
- Year built:1984
- Listing ID #:MDMC2208932
- Added:1 day(s) ago
- Updated:November 22, 2025 at 04:34 AM
Rooms and interior
- Bedrooms:1
- Total bathrooms:2
- Full bathrooms:1
- Half bathrooms:1
- Living area:985 sq. ft.
Heating and cooling
- Cooling:Central A/C
- Heating:Central, Electric, Heat Pump(s)
Structure and exterior
- Year built:1984
- Building area:985 sq. ft.
Schools
- High school:WALTER JOHNSON
- Middle school:TILDEN
- Elementary school:FARMLAND
Utilities
- Water:Public
- Sewer:Public Sewer
Finances and disclosures
- Price:$310,000
- Price per sq. ft.:$314.72
- Tax amount:$3,171 (2025)
New listings near 6060 California Cir #6060-1
- New
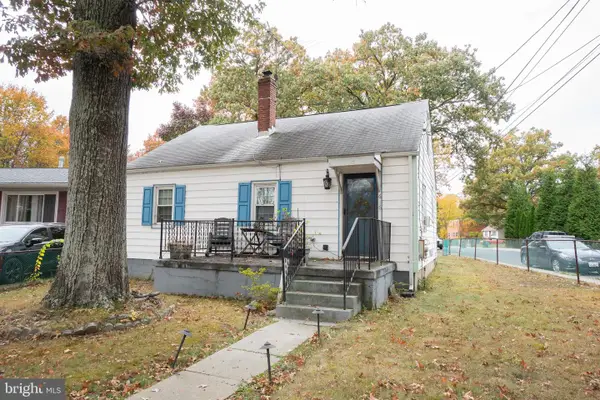 $353,333Active2 beds 1 baths1,424 sq. ft.
$353,333Active2 beds 1 baths1,424 sq. ft.616 Douglass Ave, ROCKVILLE, MD 20850
MLS# MDMC2208656Listed by: EXP REALTY, LLC - Coming SoonOpen Sun, 1 to 3pm
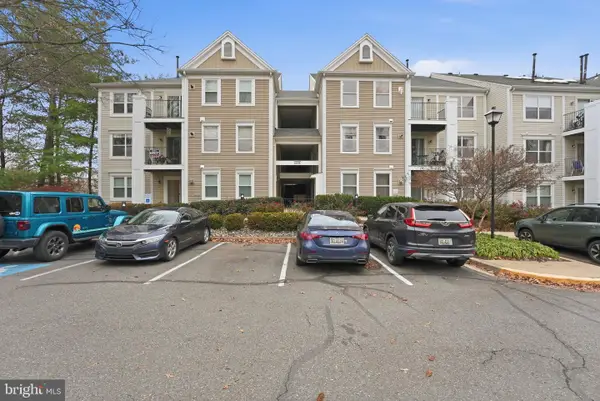 $430,000Coming Soon3 beds 2 baths
$430,000Coming Soon3 beds 2 baths15315 Diamond Cove Ter #13-7, ROCKVILLE, MD 20850
MLS# MDMC2207762Listed by: RE/MAX REALTY SERVICES - Open Sun, 1 to 3pmNew
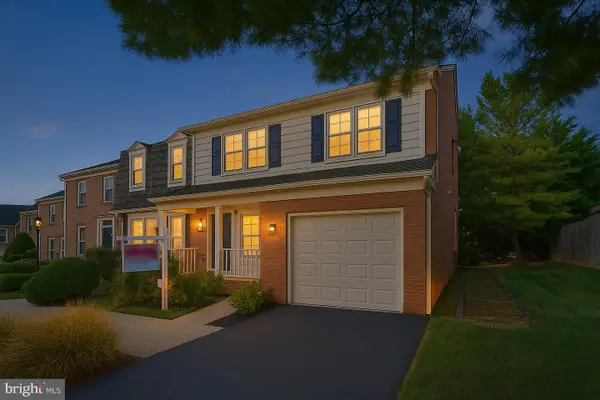 $499,000Active3 beds 4 baths2,663 sq. ft.
$499,000Active3 beds 4 baths2,663 sq. ft.15324 Georgian Square Ct, ROCKVILLE, MD 20853
MLS# MDMC2208890Listed by: KELLER WILLIAMS CAPITAL PROPERTIES - New
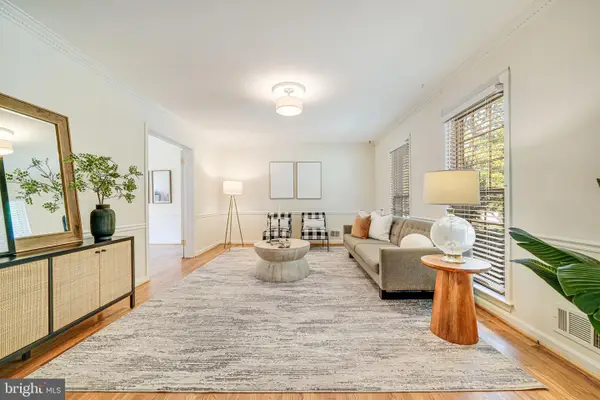 $724,999Active5 beds 4 baths3,282 sq. ft.
$724,999Active5 beds 4 baths3,282 sq. ft.5002 Butternut Dr, ROCKVILLE, MD 20853
MLS# MDMC2208856Listed by: TTR SOTHEBY'S INTERNATIONAL REALTY - Coming Soon
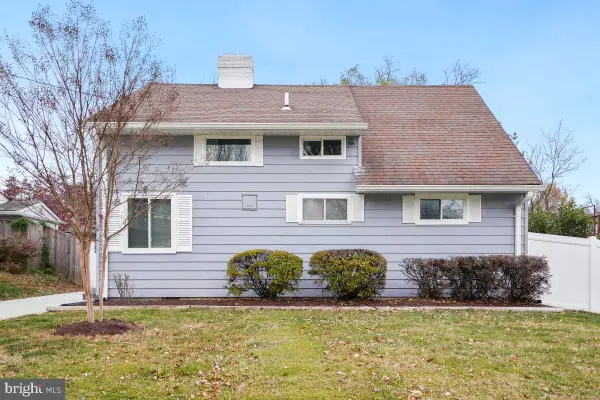 $549,000Coming Soon4 beds 2 baths
$549,000Coming Soon4 beds 2 baths5707 Wainwright Ave, ROCKVILLE, MD 20851
MLS# MDMC2207382Listed by: LONG & FOSTER REAL ESTATE, INC. - Open Sat, 12 to 4pmNew
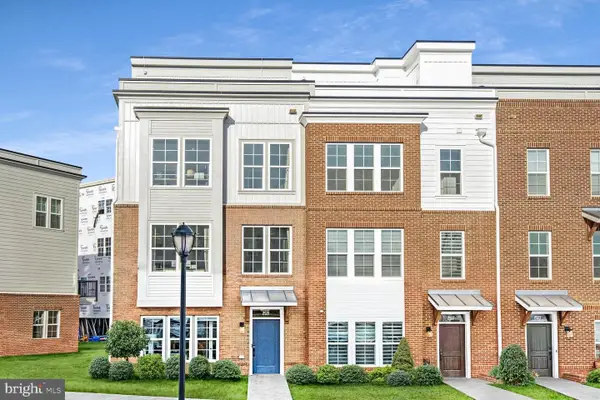 $949,496Active3 beds 4 baths2,290 sq. ft.
$949,496Active3 beds 4 baths2,290 sq. ft.2521 Farmstead Dr #323 Clarke, ROCKVILLE, MD 20850
MLS# MDMC2208850Listed by: EYA MARKETING, LLC - New
 $850,000Active4 beds 4 baths2,949 sq. ft.
$850,000Active4 beds 4 baths2,949 sq. ft.237 Blaze Climber Way, ROCKVILLE, MD 20850
MLS# MDMC2206870Listed by: TAYLOR PROPERTIES - Open Sat, 1 to 4pmNew
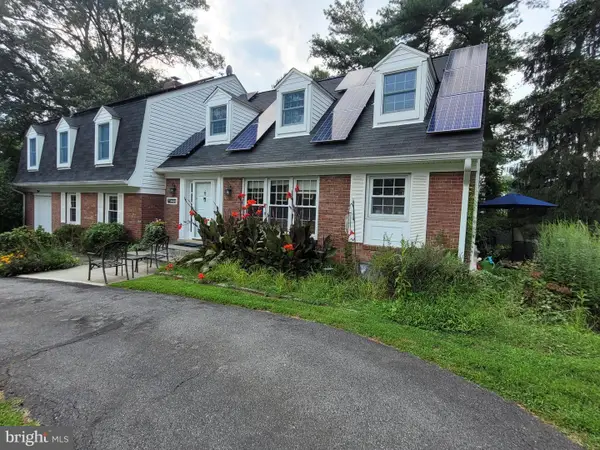 $815,000Active4 beds 3 baths2,605 sq. ft.
$815,000Active4 beds 3 baths2,605 sq. ft.4401 Flower Valley Dr, ROCKVILLE, MD 20853
MLS# MDMC2208748Listed by: WEICHERT, REALTORS - New
 $199,999Active2 beds 1 baths1,007 sq. ft.
$199,999Active2 beds 1 baths1,007 sq. ft.12311 Braxfield Ct #7, ROCKVILLE, MD 20852
MLS# MDMC2208746Listed by: KELLER WILLIAMS CAPITAL PROPERTIES
