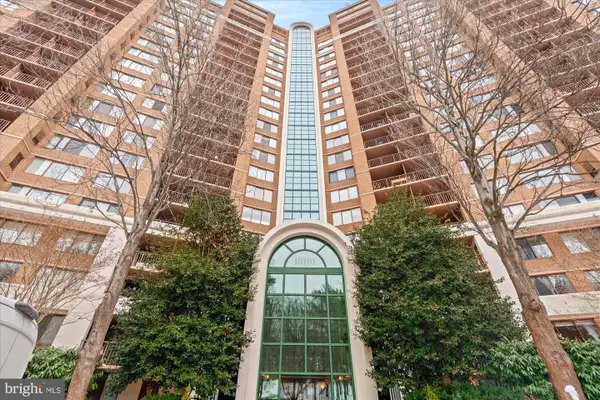692 Azalea Dr #6-692, Rockville, MD 20850
Local realty services provided by:ERA Liberty Realty
Listed by: amie patricia chilcoat
Office: long & foster real estate, inc.
MLS#:MDMC2207330
Source:BRIGHTMLS
Price summary
- Price:$449,900
- Price per sq. ft.:$340.83
About this home
Welcome to this perfect move-in-ready home in one of Rockville's most coveted communities! This stunning end-unit townhome is situated in the lush Woodley Gardens neighborhood, offering a blend of modern upgrades and unmatched convenience.
The main level is designed for effortless living, featuring an open dining/living room floorplan bathed in natural light and anchored by beautiful wood flooring. The upgraded Kitchen (2019), boasting custom cabinets, elegant granite counters, and stainless-steel appliances. A convenient half-bath is located near the main entrance.
Upstairs, you'll find three spacious bedrooms, all featuring charming deep-sitting windows, and two full bathrooms, including a totally renovated primary bathroom (2019) for a spa-like retreat.
Outdoor entertaining is a breeze on your private, rear fenced-in patio, complemented by a walk-around sidewalk that enhances the home's picture-perfect curb appeal.
Enjoy a maintenance-free lifestyle with a monthly condo fee that includes water, landscaping, snow removal, trash, and major exterior maintenance (roof replacement, exterior paint, brick repairs). Roff was replaced in 2023.
Location is paramount: You are just blocks from the Woodley Gardens Park and Shopping Center, offering a playground, sports courts, walking paths, bike trails and a little creek. Commuting is simple with easy access to I-270 and Metrobus service to Rockville Metro/MARC. You're minutes from Rockville Town Center, Montgomery College, and UMD Global Campus.
This is the ideal combination of upgraded living and incredible location!
Contact an agent
Home facts
- Year built:1966
- Listing ID #:MDMC2207330
- Added:97 day(s) ago
- Updated:February 11, 2026 at 08:32 AM
Rooms and interior
- Bedrooms:3
- Total bathrooms:3
- Full bathrooms:2
- Half bathrooms:1
- Living area:1,320 sq. ft.
Heating and cooling
- Cooling:Central A/C
- Heating:Forced Air, Natural Gas
Structure and exterior
- Roof:Architectural Shingle
- Year built:1966
- Building area:1,320 sq. ft.
Schools
- High school:RICHARD MONTGOMERY
- Middle school:JULIUS WEST
- Elementary school:BEALL
Utilities
- Water:Public
- Sewer:Public Sewer
Finances and disclosures
- Price:$449,900
- Price per sq. ft.:$340.83
- Tax amount:$5,281 (2025)
New listings near 692 Azalea Dr #6-692
- Coming Soon
 $550,000Coming Soon4 beds 2 baths
$550,000Coming Soon4 beds 2 baths13017 Parkland Dr, ROCKVILLE, MD 20853
MLS# MDMC2215564Listed by: KELLER WILLIAMS REALTY - New
 $620,000Active4 beds 3 baths2,286 sq. ft.
$620,000Active4 beds 3 baths2,286 sq. ft.17041 Catalpa Ct, ROCKVILLE, MD 20855
MLS# MDMC2216662Listed by: SAMSON PROPERTIES - New
 $289,900Active2 beds 1 baths911 sq. ft.
$289,900Active2 beds 1 baths911 sq. ft.10208 Rockville Pik #302, ROCKVILLE, MD 20852
MLS# MDMC2216666Listed by: SAMSON PROPERTIES - Open Sun, 1 to 4pmNew
 $830,000Active4 beds 4 baths2,490 sq. ft.
$830,000Active4 beds 4 baths2,490 sq. ft.705 College Pkwy, ROCKVILLE, MD 20850
MLS# MDMC2216506Listed by: LONG & FOSTER REAL ESTATE, INC. - New
 $510,000Active4 beds 2 baths988 sq. ft.
$510,000Active4 beds 2 baths988 sq. ft.4710 Olden Rd, ROCKVILLE, MD 20852
MLS# MDMC2216152Listed by: ARGENT REALTY,LLC - New
 $300,000Active1 beds 1 baths808 sq. ft.
$300,000Active1 beds 1 baths808 sq. ft.11750 Old Georgetown #2206, ROCKVILLE, MD 20852
MLS# MDMC2215376Listed by: REDFIN CORP - Open Fri, 4 to 6pmNew
 $310,000Active1 beds 1 baths931 sq. ft.
$310,000Active1 beds 1 baths931 sq. ft.10101 Grosvenor Pl #1907, ROCKVILLE, MD 20852
MLS# MDMC2216448Listed by: TTR SOTHEBY'S INTERNATIONAL REALTY - New
 $115,000Active-- beds 1 baths476 sq. ft.
$115,000Active-- beds 1 baths476 sq. ft.4 Monroe St #4-801, ROCKVILLE, MD 20850
MLS# MDMC2216286Listed by: SAMSON PROPERTIES  $299,990Active2 beds 1 baths911 sq. ft.
$299,990Active2 beds 1 baths911 sq. ft.10204 Rockville Pik #202, ROCKVILLE, MD 20852
MLS# MDMC2212494Listed by: SAMSON PROPERTIES- Coming Soon
 $274,900Coming Soon1 beds 1 baths
$274,900Coming Soon1 beds 1 baths10101 Grosvenor Pl #714, ROCKVILLE, MD 20852
MLS# MDMC2216432Listed by: COMPASS

