7613 Timbercrest Dr, Rockville, MD 20855
Local realty services provided by:ERA Central Realty Group
Listed by:kevin reagan
Office:realty advantage of maryland llc.
MLS#:MDMC2180884
Source:BRIGHTMLS
Price summary
- Price:$724,900
- Price per sq. ft.:$219.4
- Monthly HOA dues:$77
About this home
MAJOR PRICE REDUCTION, price way below value estimates. Spacious luxury in a bright sunny park like setting, 1 mile from Shady Grove Metro and 1/2 mile from bus stop. Huge deck overlooks green garden back yard, adjacent to city park with basket ball and tennis courts, playground, baseball and soccer fields. HOA includes outdoor pool and clubhouse, and walking trails. Short distance to shopping and restaurants. Five full bedrooms upstairs, formal living and dining rooms on main level plus a large family room with wood burning fireplace with electric heatilator. House has finished basement with a 2nd. large family room, separate office and game rooms, full bath and massive storage room. Stainless appliances, and granite countertops, hardwood floors throughout and upgraded ceramic baths. A truly wonderful place for you to live. Agent is owner.
Contact an agent
Home facts
- Year built:1986
- Listing ID #:MDMC2180884
- Added:138 day(s) ago
- Updated:October 03, 2025 at 07:44 AM
Rooms and interior
- Bedrooms:5
- Total bathrooms:4
- Full bathrooms:3
- Half bathrooms:1
- Living area:3,304 sq. ft.
Heating and cooling
- Cooling:Central A/C, Heat Pump(s), Programmable Thermostat
- Heating:Electric, Forced Air, Heat Pump - Electric BackUp
Structure and exterior
- Roof:Composite
- Year built:1986
- Building area:3,304 sq. ft.
- Lot area:0.44 Acres
Schools
- High school:COL. ZADOK MAGRUDER
- Middle school:SHADY GROVE
- Elementary school:CANDLEWOOD
Utilities
- Water:Public
- Sewer:Public Sewer
Finances and disclosures
- Price:$724,900
- Price per sq. ft.:$219.4
- Tax amount:$6,661 (2024)
New listings near 7613 Timbercrest Dr
- New
 $325,000Active2 beds 1 baths1,008 sq. ft.
$325,000Active2 beds 1 baths1,008 sq. ft.809 Westmore Ave, ROCKVILLE, MD 20850
MLS# MDMC2202470Listed by: CUMMINGS & CO. REALTORS - Open Sun, 1 to 3pmNew
 $380,000Active2 beds 2 baths1,155 sq. ft.
$380,000Active2 beds 2 baths1,155 sq. ft.15301 Diamond Cove Ter #8-e, ROCKVILLE, MD 20850
MLS# MDMC2201988Listed by: COMPASS - Open Sat, 12 to 2pmNew
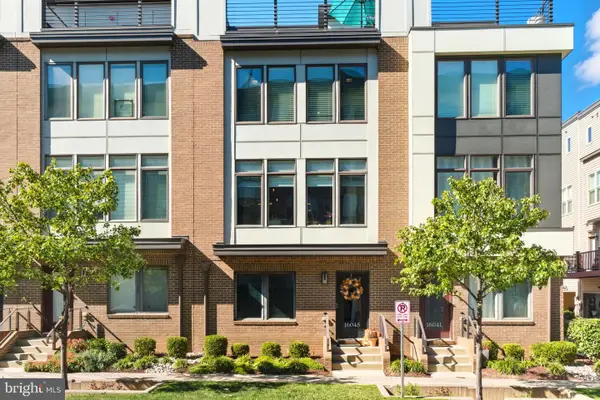 $650,000Active3 beds 3 baths1,838 sq. ft.
$650,000Active3 beds 3 baths1,838 sq. ft.16045 Bowery St, ROCKVILLE, MD 20855
MLS# MDMC2201436Listed by: RLAH @PROPERTIES - New
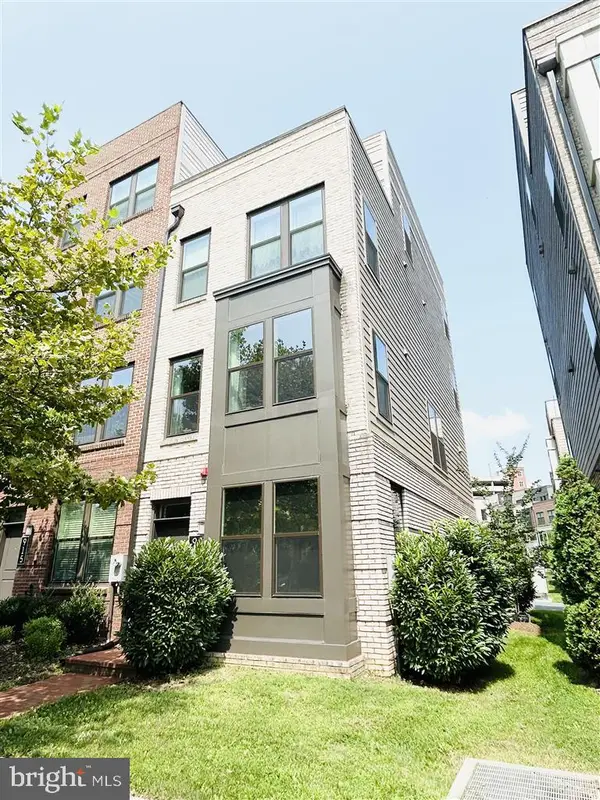 $820,000Active3 beds 4 baths1,791 sq. ft.
$820,000Active3 beds 4 baths1,791 sq. ft.913 King Farm Blvd, ROCKVILLE, MD 20850
MLS# MDMC2202546Listed by: XREALTY.NET LLC - Open Sun, 2 to 4pmNew
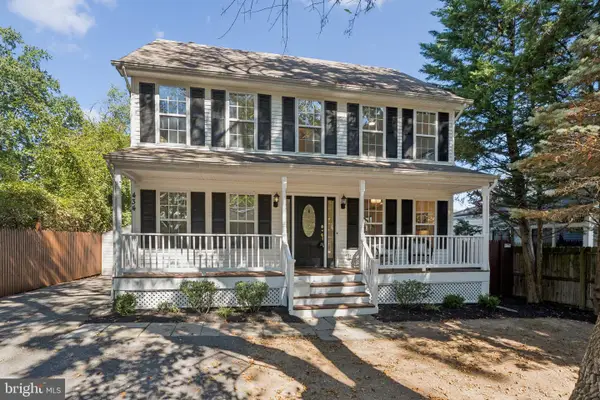 $750,000Active4 beds 4 baths2,430 sq. ft.
$750,000Active4 beds 4 baths2,430 sq. ft.434 Mcarthur Dr, ROCKVILLE, MD 20850
MLS# MDMC2201934Listed by: COMPASS - New
 $249,999Active2 beds 1 baths1,090 sq. ft.
$249,999Active2 beds 1 baths1,090 sq. ft.10401 Grosvenor Pl #413, ROCKVILLE, MD 20852
MLS# MDMC2202540Listed by: EXP REALTY, LLC 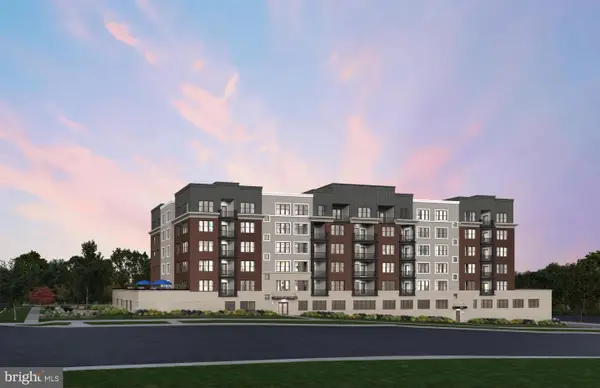 $624,990Pending1 beds 1 baths1,177 sq. ft.
$624,990Pending1 beds 1 baths1,177 sq. ft.1141 Fortune Ter #407, POTOMAC, MD 20854
MLS# MDMC2202532Listed by: MONUMENT SOTHEBY'S INTERNATIONAL REALTY- Open Sun, 1 to 4pmNew
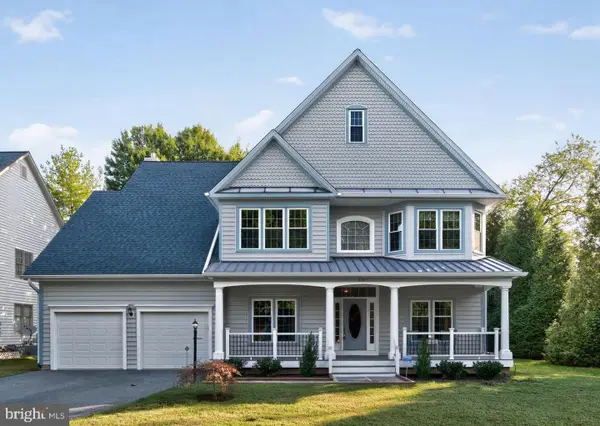 $1,200,000Active4 beds 5 baths4,216 sq. ft.
$1,200,000Active4 beds 5 baths4,216 sq. ft.1101 Prospect Hill Pl, ROCKVILLE, MD 20850
MLS# MDMC2202272Listed by: LONG & FOSTER REAL ESTATE, INC. - New
 $295,000Active2 beds 1 baths1,135 sq. ft.
$295,000Active2 beds 1 baths1,135 sq. ft.10500 Rockville Pik #g20, ROCKVILLE, MD 20852
MLS# MDMC2202490Listed by: REMAX PLATINUM REALTY - Open Sun, 1 to 3pmNew
 $899,000Active4 beds 4 baths2,400 sq. ft.
$899,000Active4 beds 4 baths2,400 sq. ft.3562 Margaret Jones Pl, ROCKVILLE, MD 20852
MLS# MDMC2202328Listed by: RLAH @PROPERTIES
