801 Pleasant Dr #80108, Rockville, MD 20850
Local realty services provided by:Mountain Realty ERA Powered
801 Pleasant Dr #80108,Rockville, MD 20850
$435,000
- 2 Beds
- 3 Baths
- 1,208 sq. ft.
- Single family
- Active
Listed by: kathleen n. slawta
Office: stuart & maury, inc.
MLS#:MDMC2202668
Source:BRIGHTMLS
Price summary
- Price:$435,000
- Price per sq. ft.:$360.1
About this home
BUYER'S FINANCING FELL THROUGH. This unit qualifies for FHA FINANCING. Ask Agent for more details. We’re pleased to present this exceptional 2-bedroom, 2.5-bath condominium in the heart of King Farm. WITH WONDERFUL VIEWS OVERLOOKING THE VILLAGE GREEN, this bright and beautifully maintained home features expansive windows, RECESSED LIGHTING, SIGNIFICANT UPGRADES and a welcoming open layout ideal for modern living. MAIN LEVEL HIGHLIGHTS: A gracious entry foyer opens to a granite and stainless-steel kitchen with island seating for two, seamlessly connected to an open dining and living area—perfect for every day living or entertaining. A powder room and spacious coat closet complete this level. UPPER LEVEL HIGHLIGHTS: Two private ensuite bedrooms are thoughtfully positioned at opposite ends of the home, separated by a generous laundry area with a fantastic high end (Speed Queen), full-size washer and dryer (2024). RECENT UPDATES: Recessed lighting on main level (2019) • HVAC (2021) • Water heater (2022) • Toilets (2020) • Bedroom fan/lights (2019) • New primary soaking tub and fixtures (2025) • Shower head in second bathroom (2023) • Tile flooring in second bath (2024) • Window treatments (2024). AMENITIES: Residents enjoy access to the pool, tennis and pickleball courts, a fitness center, bike room, storage space, community room, green spaces, a dog park and walk or take the free community shuttle to the Shady Grove Metro, which is less than a mile away. All included in the Condo Fee. Abundant Free Parking in the numerous retail parking lots nearby. Prime location for the spectacular Rockville fireworks! Easy access to I-270, the ICC, downtown Rockville, Bethesda, D.C., and Northern Virginia, King Farm delivers the perfect blend of convenience, comfort, and community.
Contact an agent
Home facts
- Year built:2001
- Listing ID #:MDMC2202668
- Added:70 day(s) ago
- Updated:December 19, 2025 at 11:39 PM
Rooms and interior
- Bedrooms:2
- Total bathrooms:3
- Full bathrooms:2
- Half bathrooms:1
- Living area:1,208 sq. ft.
Heating and cooling
- Cooling:Central A/C
- Heating:Central, Electric
Structure and exterior
- Year built:2001
- Building area:1,208 sq. ft.
Schools
- High school:GAITHERSBURG
Utilities
- Water:Public
- Sewer:Public Sewer
Finances and disclosures
- Price:$435,000
- Price per sq. ft.:$360.1
- Tax amount:$4,546 (2024)
New listings near 801 Pleasant Dr #80108
- New
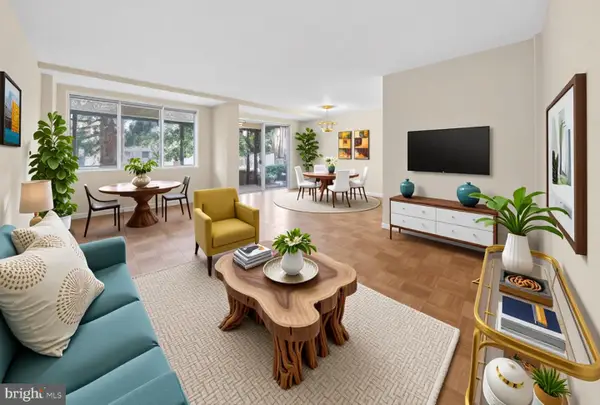 $230,000Active1 beds 1 baths893 sq. ft.
$230,000Active1 beds 1 baths893 sq. ft.10500 Rockville Pik #g17, ROCKVILLE, MD 20852
MLS# MDMC2211328Listed by: REMAX PLATINUM REALTY - New
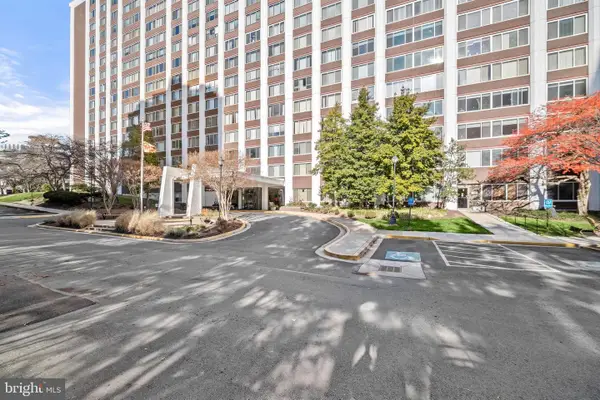 $249,900Active2 beds 2 baths1,144 sq. ft.
$249,900Active2 beds 2 baths1,144 sq. ft.11801 Rockville Pik #413, ROCKVILLE, MD 20852
MLS# MDMC2211122Listed by: NORTHROP REALTY 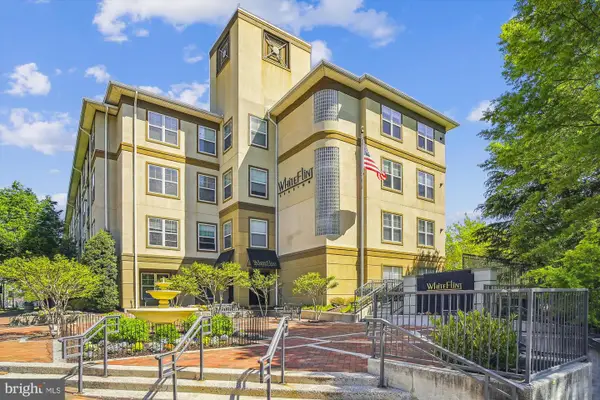 $515,000Active3 beds 2 baths1,524 sq. ft.
$515,000Active3 beds 2 baths1,524 sq. ft.11800 Old Georgetown Rd #1422, ROCKVILLE, MD 20852
MLS# MDMC2205820Listed by: LONG & FOSTER REAL ESTATE, INC.- Open Sun, 1 to 3pmNew
 $379,000Active2 beds 2 baths1,080 sq. ft.
$379,000Active2 beds 2 baths1,080 sq. ft.804 Azalea Dr #16-804, ROCKVILLE, MD 20850
MLS# MDMC2211176Listed by: RE/MAX REALTY SERVICES - New
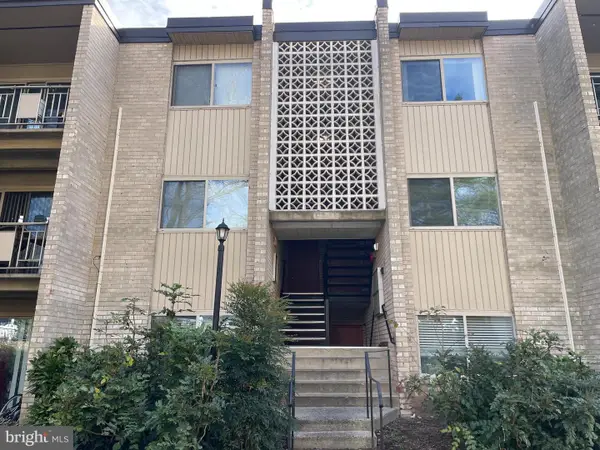 $219,900Active2 beds 1 baths1,036 sq. ft.
$219,900Active2 beds 1 baths1,036 sq. ft.12215 Braxfield Ct #101, ROCKVILLE, MD 20852
MLS# MDMC2211092Listed by: ROSSELLE REALTY SERVICES - New
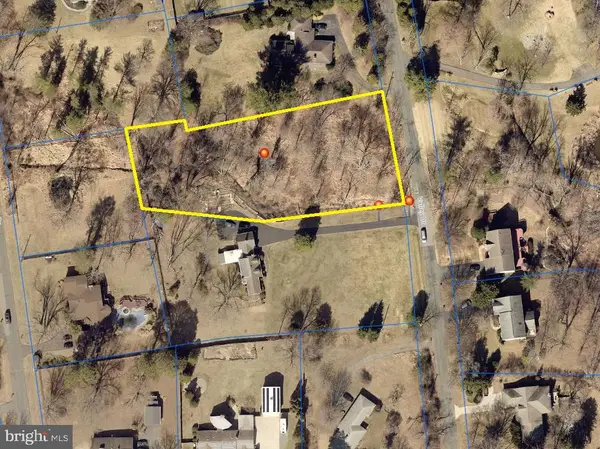 $50,000Active1 Acres
$50,000Active1 Acres13208 Valley Dr, ROCKVILLE, MD 20850
MLS# MDMC2211168Listed by: ALEX COOPER AUCTIONEERS, INC.  $539,900Pending3 beds 3 baths1,536 sq. ft.
$539,900Pending3 beds 3 baths1,536 sq. ft.413 Silver Rock Rd, ROCKVILLE, MD 20851
MLS# MDMC2210918Listed by: LONG & FOSTER REAL ESTATE, INC.- Coming Soon
 $819,900Coming Soon5 beds 3 baths
$819,900Coming Soon5 beds 3 baths706 Carter Rd, ROCKVILLE, MD 20852
MLS# MDMC2210820Listed by: CENTURY 21 NEW MILLENNIUM - New
 $625,000Active2 beds 2 baths1,611 sq. ft.
$625,000Active2 beds 2 baths1,611 sq. ft.5750 Bou Ave #1014, ROCKVILLE, MD 20852
MLS# MDMC2210858Listed by: 828 REAL ESTATE - New
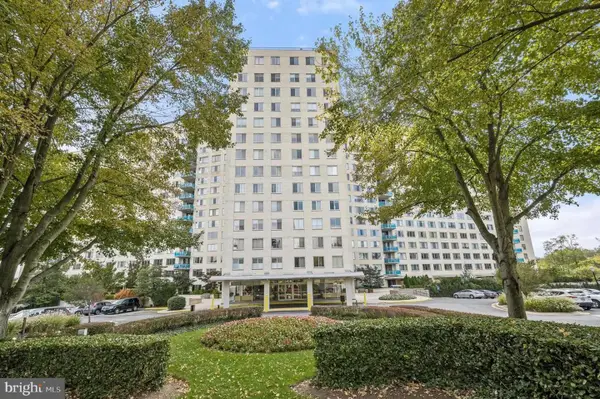 $299,500Active2 beds 2 baths1,127 sq. ft.
$299,500Active2 beds 2 baths1,127 sq. ft.10500 Rockville Pike #1325, ROCKVILLE, MD 20852
MLS# MDMC2210720Listed by: WASHINGTON FINE PROPERTIES, LLC
