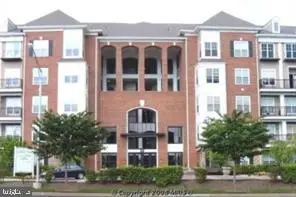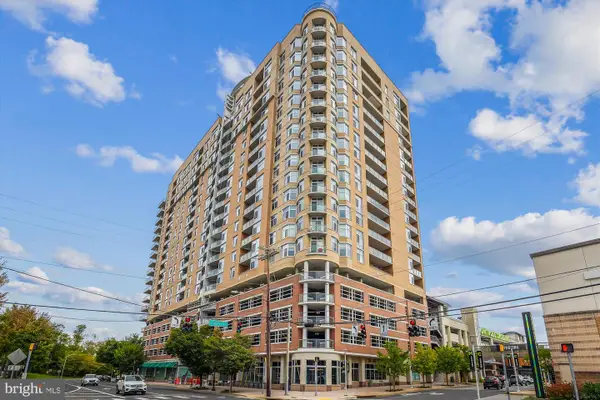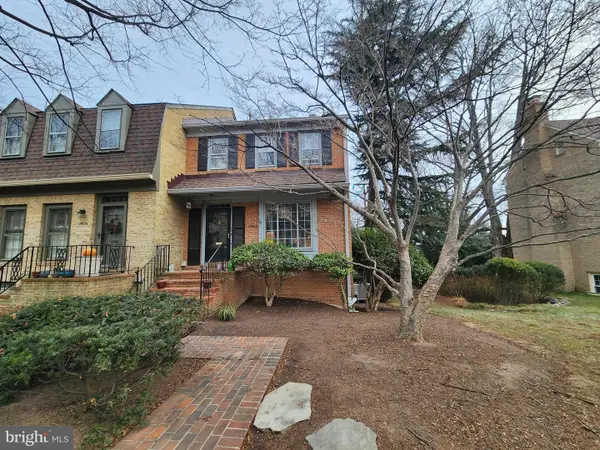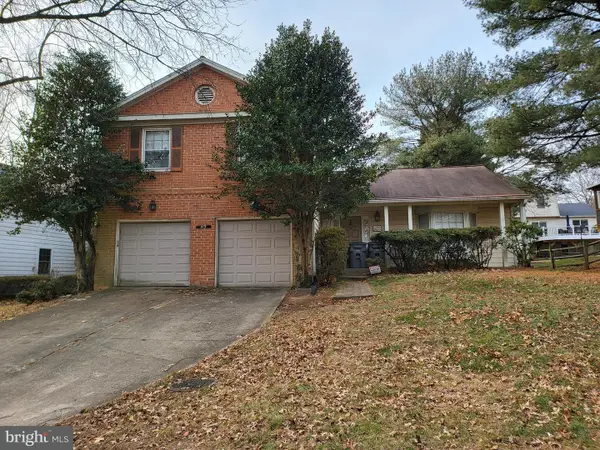864 Thompson Cres #44, Rockville, MD 20852
Local realty services provided by:ERA Liberty Realty
864 Thompson Cres #44,Rockville, MD 20852
$849,000
- 3 Beds
- 4 Baths
- 2,349 sq. ft.
- Townhouse
- Active
Listed by: kira epstein begal
Office: washington fine properties, llc.
MLS#:MDMC2202072
Source:BRIGHTMLS
Price summary
- Price:$849,000
- Price per sq. ft.:$361.43
About this home
Rarely available end-unit! Built in 2021, this Granger model—the largest floor plan in Chapman Row—offers four finished levels of modern living. The entry level includes a one-car garage with EV charger + one driveway spot, and flexible office/rec space. The main level features an open layout with abundant light, large dining area, living room with balcony and decorative fireplace with mantle above, half bath, and a gourmet kitchen with gray quartz counters, stainless steel appliances, tiled backsplash, and center island with seating. Upstairs are two bedrooms with en-suite baths, including a primary suite with double vanity and glass shower. The top level boasts a loft with wet bar, mounted TV and soundbar, third bedroom, third full bath, and access to the private roof deck. Additional features include Schlage smart lock technology, garage door MyQ capabilities, plus entry level and outdoor lighting with Leviton app capabilities. The community also has a bosque area with outdoor seating––great for community gatherings. Ideally located just minutes from the Twinbrook Metro, nearby Pike & Rose, Strathmore, Pike Central Farm Market, Target, and the recently opened Wegmans. Please note: Square footage is estimated and calculated by an independent third party; information is deemed accurate but not guaranteed. Special financing options are available through Atlantic Union Bank. This property qualifies for 100% financing without PMI as a primary residence with qualifying credit scores. Reach out for further details
Contact an agent
Home facts
- Year built:2021
- Listing ID #:MDMC2202072
- Added:92 day(s) ago
- Updated:January 07, 2026 at 03:32 AM
Rooms and interior
- Bedrooms:3
- Total bathrooms:4
- Full bathrooms:3
- Half bathrooms:1
- Living area:2,349 sq. ft.
Heating and cooling
- Cooling:Central A/C
- Heating:Forced Air, Natural Gas
Structure and exterior
- Year built:2021
- Building area:2,349 sq. ft.
Schools
- High school:WALTER JOHNSON
- Middle school:TILDEN
- Elementary school:FARMLAND
Utilities
- Water:Public
- Sewer:Public Sewer
Finances and disclosures
- Price:$849,000
- Price per sq. ft.:$361.43
- Tax amount:$11,001 (2024)
New listings near 864 Thompson Cres #44
- New
 $455,000Active3 beds 3 baths1,737 sq. ft.
$455,000Active3 beds 3 baths1,737 sq. ft.838 College Pkwy #11-838, ROCKVILLE, MD 20850
MLS# MDMC2212296Listed by: CENTURY 21 NEW MILLENNIUM - Coming SoonOpen Sat, 2 to 4pm
 $779,000Coming Soon3 beds 4 baths
$779,000Coming Soon3 beds 4 baths22 Waddington Ct, ROCKVILLE, MD 20850
MLS# MDMC2212622Listed by: DMV LANDMARK REALTY, LLC - New
 $958,862Active3 beds 5 baths2,290 sq. ft.
$958,862Active3 beds 5 baths2,290 sq. ft.2521 Farmstead Dr #clarke Elevator, ROCKVILLE, MD 20850
MLS# MDMC2212592Listed by: EYA MARKETING, LLC - Coming SoonOpen Sun, 1 to 3pm
 $649,000Coming Soon4 beds 3 baths
$649,000Coming Soon4 beds 3 baths14303 Merton Ct, ROCKVILLE, MD 20853
MLS# MDMC2208154Listed by: LONG & FOSTER REAL ESTATE, INC. - Open Sat, 12 to 4pmNew
 $891,495Active3 beds 4 baths2,290 sq. ft.
$891,495Active3 beds 4 baths2,290 sq. ft.2521 Farmstead Dr #323 Clarke, ROCKVILLE, MD 20850
MLS# MDMC2212544Listed by: EYA MARKETING, LLC - New
 $849,900Active3 beds 3 baths2,380 sq. ft.
$849,900Active3 beds 3 baths2,380 sq. ft.2521 Farmstead Dr #120 Lillian, ROCKVILLE, MD 20850
MLS# MDMC2212548Listed by: EYA MARKETING, LLC - New
 $284,000Active1 beds 1 baths877 sq. ft.
$284,000Active1 beds 1 baths877 sq. ft.501 Hungerford Dr #110, ROCKVILLE, MD 20850
MLS# MDMC2212474Listed by: MARYLAND PRO REALTY - Coming Soon
 $612,900Coming Soon2 beds 2 baths
$612,900Coming Soon2 beds 2 baths5750 Bou Ave #1905, ROCKVILLE, MD 20852
MLS# MDMC2212222Listed by: RORY S. COAKLEY REALTY, INC. - New
 $275,000Active3 beds 1 baths1,652 sq. ft.
$275,000Active3 beds 1 baths1,652 sq. ft.10923 Wickshire Way #k5, ROCKVILLE, MD 20852
MLS# MDMC2212376Listed by: ASHLAND AUCTION GROUP LLC - Coming Soon
 $499,900Coming Soon3 beds 5 baths
$499,900Coming Soon3 beds 5 baths413 Hurley Ave, ROCKVILLE, MD 20850
MLS# MDMC2212364Listed by: LONG & FOSTER REAL ESTATE, INC.
