905 Willowleaf Way, Rockville, MD 20854
Local realty services provided by:ERA OakCrest Realty, Inc.
905 Willowleaf Way,Rockville, MD 20854
$1,100,000
- 5 Beds
- 4 Baths
- 3,401 sq. ft.
- Single family
- Pending
Listed by:mandy kaur
Office:redfin corp
MLS#:MDMC2195988
Source:BRIGHTMLS
Price summary
- Price:$1,100,000
- Price per sq. ft.:$323.43
- Monthly HOA dues:$9.83
About this home
Welcome to this exceptional home in the highly sought-after Falls Ridge community! Perfectly situated on a quiet cul-de-sac, this residence offers the best of both worlds—peaceful suburban living with outstanding walkability, a rare gem in Potomac.
With over 4,000 square feet of living space on a large, private lot, this property immediately impresses with its curb appeal and thoughtful design. Step inside to a sunlit two-story foyer and an open main level featuring gleaming hardwood floors throughout. The gourmet kitchen boasts a granite center island, stainless steel appliances, and a bright breakfast area that flows seamlessly into the step-down family room with a fireplace. French doors lead to a Trex deck overlooking the serene backyard, creating the perfect setting for both everyday living and entertaining. A formal living room and dining room complete the main level.
Upstairs, the spacious primary suite offers a walk-in closet and a refreshed en-suite bath with a double vanity and soaking tub. Three additional bedrooms and an updated hall bath provide plenty of space for family and guests. The finished lower level includes a second family room, a bedroom, a full bath, laundry, utility, and abundant storage.
Additional highlights include an EV-ready two-car garage, a wide driveway for extra parking, and beautifully landscaped grounds.
Location is unmatched—just a short walk to Harris Teeter, Starbucks, and the shops and restaurants at Park Potomac. Potomac Woods Park is only minutes away, along with neighborhood walking trails, swim clubs, and all the amenities that make Potomac one of the area’s most desirable communities.
Don’t miss this opportunity—schedule your private tour today!
Mortgage savings may be available for buyers of this listing.
Contact an agent
Home facts
- Year built:1986
- Listing ID #:MDMC2195988
- Added:44 day(s) ago
- Updated:October 03, 2025 at 07:44 AM
Rooms and interior
- Bedrooms:5
- Total bathrooms:4
- Full bathrooms:3
- Half bathrooms:1
- Living area:3,401 sq. ft.
Heating and cooling
- Cooling:Central A/C
- Heating:Central, Natural Gas
Structure and exterior
- Year built:1986
- Building area:3,401 sq. ft.
- Lot area:0.28 Acres
Schools
- High school:RICHARD MONTGOMERY
- Middle school:JULIUS WEST
- Elementary school:RITCHIE PARK
Utilities
- Water:Public
- Sewer:Public Sewer
Finances and disclosures
- Price:$1,100,000
- Price per sq. ft.:$323.43
- Tax amount:$10,763 (2024)
New listings near 905 Willowleaf Way
- New
 $325,000Active2 beds 1 baths1,008 sq. ft.
$325,000Active2 beds 1 baths1,008 sq. ft.809 Westmore Ave, ROCKVILLE, MD 20850
MLS# MDMC2202470Listed by: CUMMINGS & CO. REALTORS - Open Sun, 1 to 3pmNew
 $380,000Active2 beds 2 baths1,155 sq. ft.
$380,000Active2 beds 2 baths1,155 sq. ft.15301 Diamond Cove Ter #8-e, ROCKVILLE, MD 20850
MLS# MDMC2201988Listed by: COMPASS - Open Sat, 12 to 2pmNew
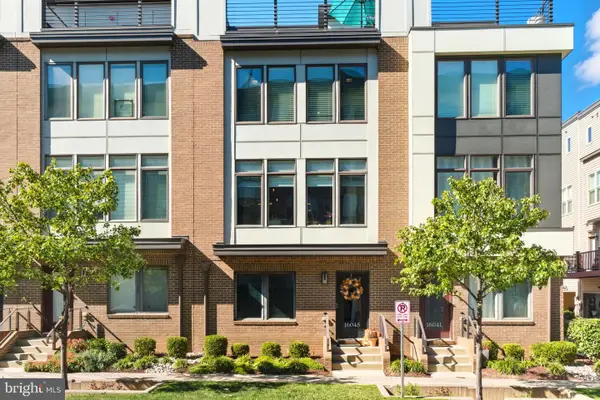 $650,000Active3 beds 3 baths1,838 sq. ft.
$650,000Active3 beds 3 baths1,838 sq. ft.16045 Bowery St, ROCKVILLE, MD 20855
MLS# MDMC2201436Listed by: RLAH @PROPERTIES - New
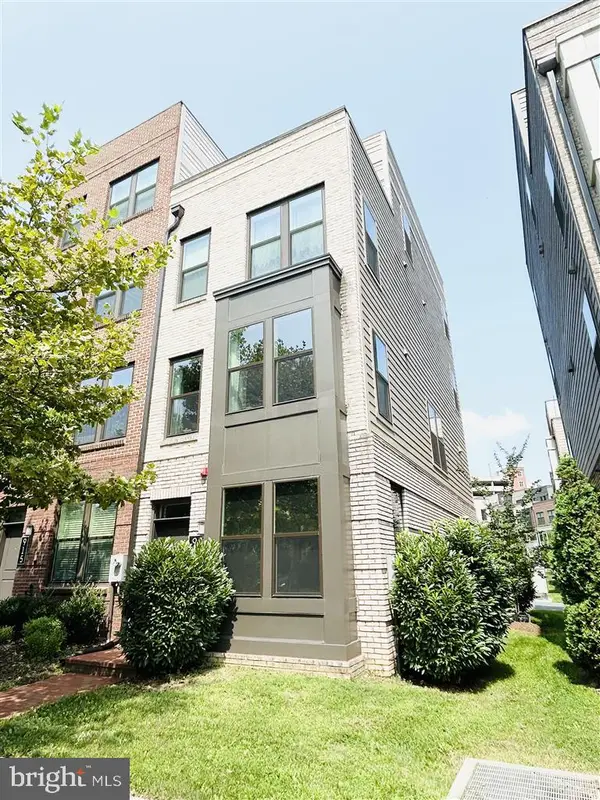 $820,000Active3 beds 4 baths1,791 sq. ft.
$820,000Active3 beds 4 baths1,791 sq. ft.913 King Farm Blvd, ROCKVILLE, MD 20850
MLS# MDMC2202546Listed by: XREALTY.NET LLC - Open Sun, 2 to 4pmNew
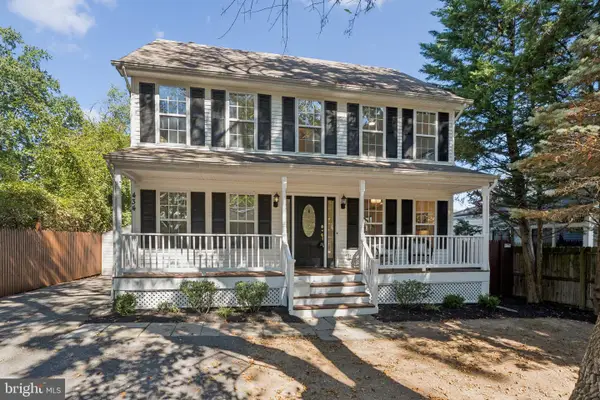 $750,000Active4 beds 4 baths2,430 sq. ft.
$750,000Active4 beds 4 baths2,430 sq. ft.434 Mcarthur Dr, ROCKVILLE, MD 20850
MLS# MDMC2201934Listed by: COMPASS - New
 $249,999Active2 beds 1 baths1,090 sq. ft.
$249,999Active2 beds 1 baths1,090 sq. ft.10401 Grosvenor Pl #413, ROCKVILLE, MD 20852
MLS# MDMC2202540Listed by: EXP REALTY, LLC 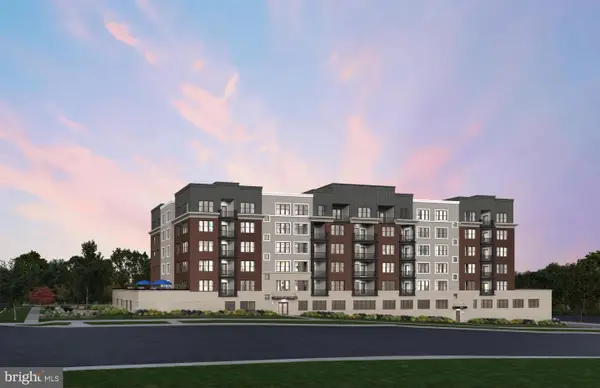 $624,990Pending1 beds 1 baths1,177 sq. ft.
$624,990Pending1 beds 1 baths1,177 sq. ft.1141 Fortune Ter #407, POTOMAC, MD 20854
MLS# MDMC2202532Listed by: MONUMENT SOTHEBY'S INTERNATIONAL REALTY- Open Sun, 1 to 4pmNew
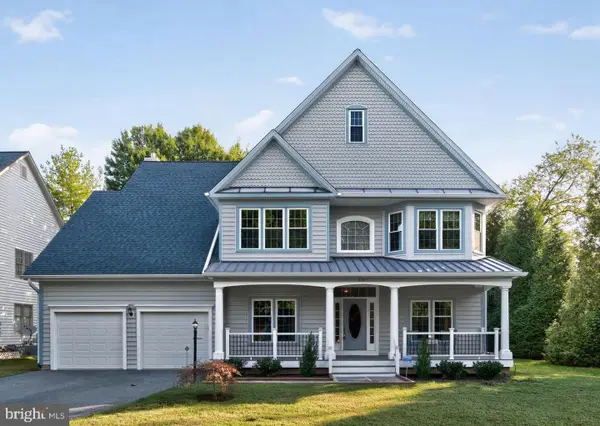 $1,200,000Active4 beds 5 baths4,216 sq. ft.
$1,200,000Active4 beds 5 baths4,216 sq. ft.1101 Prospect Hill Pl, ROCKVILLE, MD 20850
MLS# MDMC2202272Listed by: LONG & FOSTER REAL ESTATE, INC. - New
 $295,000Active2 beds 1 baths1,135 sq. ft.
$295,000Active2 beds 1 baths1,135 sq. ft.10500 Rockville Pik #g20, ROCKVILLE, MD 20852
MLS# MDMC2202490Listed by: REMAX PLATINUM REALTY - Open Sun, 1 to 3pmNew
 $899,000Active4 beds 4 baths2,400 sq. ft.
$899,000Active4 beds 4 baths2,400 sq. ft.3562 Margaret Jones Pl, ROCKVILLE, MD 20852
MLS# MDMC2202328Listed by: RLAH @PROPERTIES
