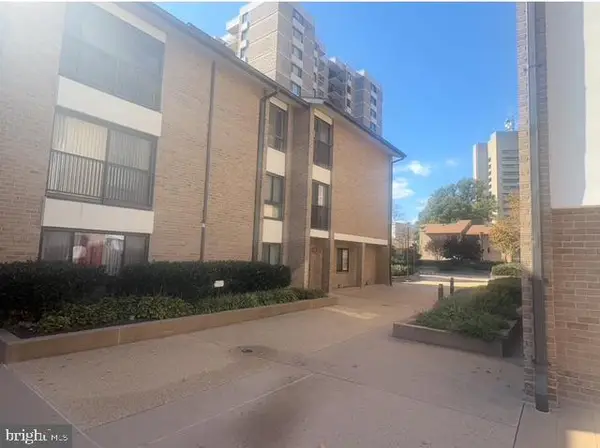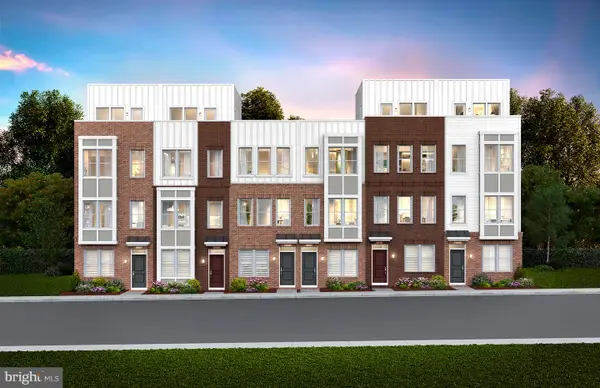910 Pleasant Dr, Rockville, MD 20850
Local realty services provided by:Mountain Realty ERA Powered
910 Pleasant Dr,Rockville, MD 20850
$775,000
- 3 Beds
- 4 Baths
- 2,990 sq. ft.
- Townhouse
- Pending
Listed by:audrey b romano
Office:compass
MLS#:MDMC2195918
Source:BRIGHTMLS
Price summary
- Price:$775,000
- Price per sq. ft.:$259.2
- Monthly HOA dues:$127
About this home
Exquisite, move-in-ready end-unit townhouse nestled in the vibrant heart of King Farm, MD. This elegant home spans an impressive 3,060 square feet, offering luxury and comfort with three spacious bedrooms and 3.5 bathrooms.
Step inside to an open living and dining area featuring a cozy gas fireplace, soaring ceilings with crown molding, and gleaming hardwood floors—perfect for both intimate gatherings and quiet evenings by the fire.
The kitchen is a chef’s delight, designed for both cooking and entertaining. It boasts stainless steel appliances, including a cooktop, double oven, and dishwasher. An expansive island with breakfast bar and an adjacent eat-in area make the space ideal for hosting or enjoying a casual meal at home. Sun-filled windows brighten the kitchen and adjoining sunroom, which opens to a private balcony—a serene spot for morning coffee or evening sunsets.
The primary suite offers a private retreat with two generous closets, a large ensuite bath, plantation shutters, and exclusive access to a second private balcony—your perfect spot to relax and unwind.
Designed for year-round comfort, the home includes an updated HVAC system and water heater. The finished basement recreation area provides versatile space for storage, entertaining, or personal customization, while a full bath on this level adds convenience. An attached rear-entry garage with direct lower-level access simplifies daily living.
This townhouse epitomizes the best of King Farm living, with nearby shops, a grocery store, and a variety of restaurants enhancing the community’s lively atmosphere. Two community pools and metro shuttle service add both leisure and commuting convenience.
Experience the perfect blend of luxury and functionality in this remarkable Rockville residence. Don’t miss your chance to make it your own—schedule a visit today to see its unique charm firsthand.
Contact an agent
Home facts
- Year built:2004
- Listing ID #:MDMC2195918
- Added:67 day(s) ago
- Updated:November 05, 2025 at 08:24 AM
Rooms and interior
- Bedrooms:3
- Total bathrooms:4
- Full bathrooms:3
- Half bathrooms:1
- Living area:2,990 sq. ft.
Heating and cooling
- Cooling:Central A/C
- Heating:Forced Air, Natural Gas
Structure and exterior
- Roof:Asphalt
- Year built:2004
- Building area:2,990 sq. ft.
- Lot area:0.07 Acres
Utilities
- Water:Public
- Sewer:Public Sewer
Finances and disclosures
- Price:$775,000
- Price per sq. ft.:$259.2
- Tax amount:$9,650 (2024)
New listings near 910 Pleasant Dr
- Coming Soon
 $139,900Coming Soon1 beds 1 baths
$139,900Coming Soon1 beds 1 baths4 Monroe St #4-1104, ROCKVILLE, MD 20850
MLS# MDMC2205924Listed by: RLAH @PROPERTIES - New
 $85,000Active2 beds 2 baths1,391 sq. ft.
$85,000Active2 beds 2 baths1,391 sq. ft.150 Monroe St #150-30, ROCKVILLE, MD 20850
MLS# MDMC2206964Listed by: ASHLAND AUCTION GROUP LLC  $884,990Pending2 beds 2 baths1,534 sq. ft.
$884,990Pending2 beds 2 baths1,534 sq. ft.1121 Fortune Ter #508, POTOMAC, MD 20854
MLS# MDMC2206828Listed by: MONUMENT SOTHEBY'S INTERNATIONAL REALTY- Coming Soon
 $625,000Coming Soon3 beds 2 baths
$625,000Coming Soon3 beds 2 baths9405 Blackwell Rd #305, ROCKVILLE, MD 20850
MLS# MDMC2206524Listed by: CORCORAN MCENEARNEY  $699,990Pending3 beds 4 baths1,791 sq. ft.
$699,990Pending3 beds 4 baths1,791 sq. ft.3037 Nina Clark Dr, ROCKVILLE, MD 20850
MLS# MDMC2206766Listed by: MONUMENT SOTHEBY'S INTERNATIONAL REALTY $699,990Pending3 beds 4 baths1,791 sq. ft.
$699,990Pending3 beds 4 baths1,791 sq. ft.3021 Nina Clarke Dr, ROCKVILLE, MD 20850
MLS# MDMC2206768Listed by: MONUMENT SOTHEBY'S INTERNATIONAL REALTY $699,990Pending3 beds 4 baths1,791 sq. ft.
$699,990Pending3 beds 4 baths1,791 sq. ft.3073 Nina Clarke Dr, ROCKVILLE, MD 20850
MLS# MDMC2206760Listed by: MONUMENT SOTHEBY'S INTERNATIONAL REALTY $699,990Pending3 beds 4 baths1,791 sq. ft.
$699,990Pending3 beds 4 baths1,791 sq. ft.3001 Nina Clarke Dr, ROCKVILLE, MD 20850
MLS# MDMC2206762Listed by: MONUMENT SOTHEBY'S INTERNATIONAL REALTY- Coming Soon
 $589,000Coming Soon4 beds 3 baths
$589,000Coming Soon4 beds 3 baths4608 Olden Rd, ROCKVILLE, MD 20852
MLS# MDMC2206220Listed by: REDFIN CORP - New
 $649,000Active4 beds 3 baths2,368 sq. ft.
$649,000Active4 beds 3 baths2,368 sq. ft.4106 Southend Rd, ROCKVILLE, MD 20853
MLS# MDMC2206730Listed by: LIBRA REALTY, LLC
