9307 Overlea Dr, Rockville, MD 20850
Local realty services provided by:ERA Byrne Realty
Listed by: eric w brooks
Office: jason mitchell group
MLS#:MDMC2183578
Source:BRIGHTMLS
Price summary
- Price:$1,180,000
- Price per sq. ft.:$284.34
- Monthly HOA dues:$2.92
About this home
Tucked away on a quiet street, this charming detached home sits on a breathtaking 2.7-acre lot backing to the scenic Watts Branch Valley. The setting offers privacy and a peaceful, rural feel while remaining close to everyday amenities. Inside, you’ll find a thoughtfully designed and functional floor plan featuring an updated eat-in kitchen with an oversized pantry overlooking a new deck and the woods, a separate dining room, and a spacious living room with a large picture window that brings the outdoors in. The main level also includes an owner’s suite with a freshly renovated full bath, two additional bedrooms, a second full bath, and a spare office/sitting room with a double sided fireplace shared with the living room. The basement was recently renovated with a bedroom, large den with a wood burning fireplace, laundry room, and ample storage space. The lower level gets great natural light since it is a walk out, and the attached garage provides convenient parking and storage. Recent updates throughout the home add comfort and reliability including new HVAC heat pump and ductwork, new interior water supply and sewer lines, new water heater, well water treatment system and pumps, and new 400 amp electrical service ready for an electric vehicle charging station — or, if you prefer, explore the option to build your dream home in this incredible setting. While the home is on septic, a public main sewer connection is already in place at the front of the lot with frontage fees previously paid. This home is a very special find in a special location!
Contact an agent
Home facts
- Year built:1960
- Listing ID #:MDMC2183578
- Added:205 day(s) ago
- Updated:January 01, 2026 at 08:58 AM
Rooms and interior
- Bedrooms:3
- Total bathrooms:2
- Full bathrooms:2
- Living area:4,150 sq. ft.
Heating and cooling
- Cooling:Central A/C
- Heating:Central, Electric
Structure and exterior
- Roof:Asphalt
- Year built:1960
- Building area:4,150 sq. ft.
- Lot area:2.71 Acres
Schools
- High school:THOMAS S. WOOTTON
- Middle school:ROBERT FROST
- Elementary school:FALLSMEAD
Utilities
- Water:Private, Well
- Sewer:On Site Septic
Finances and disclosures
- Price:$1,180,000
- Price per sq. ft.:$284.34
- Tax amount:$10,031 (2025)
New listings near 9307 Overlea Dr
- New
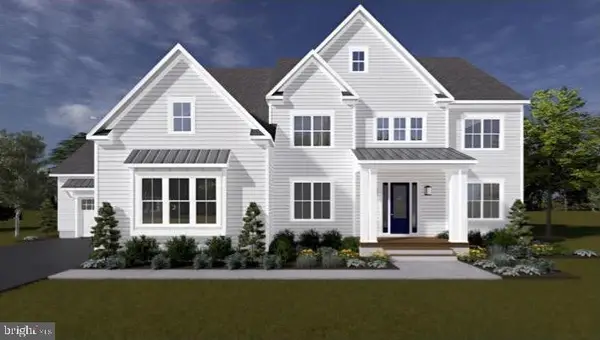 $2,395,000Active6 beds 7 baths6,248 sq. ft.
$2,395,000Active6 beds 7 baths6,248 sq. ft.Lot 1 Newgate Rd, ROCKVILLE, MD 20850
MLS# MDMC2189532Listed by: ENGEL & VOLKERS ANNAPOLIS - New
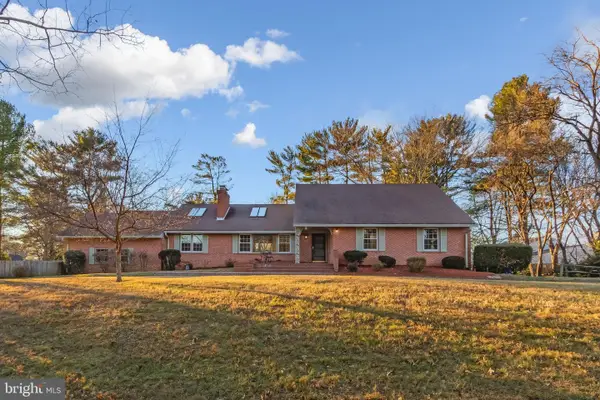 $1,295,000Active5 beds 4 baths4,075 sq. ft.
$1,295,000Active5 beds 4 baths4,075 sq. ft.12508 Over Ridge Rd, ROCKVILLE, MD 20854
MLS# MDMC2211872Listed by: COMFORT REALTY, LLC. - New
 $725,000Active4 beds 4 baths2,100 sq. ft.
$725,000Active4 beds 4 baths2,100 sq. ft.313 Potter Ln, ROCKVILLE, MD 20850
MLS# MDMC2211690Listed by: REALTY 2000 PLUS, INC. - New
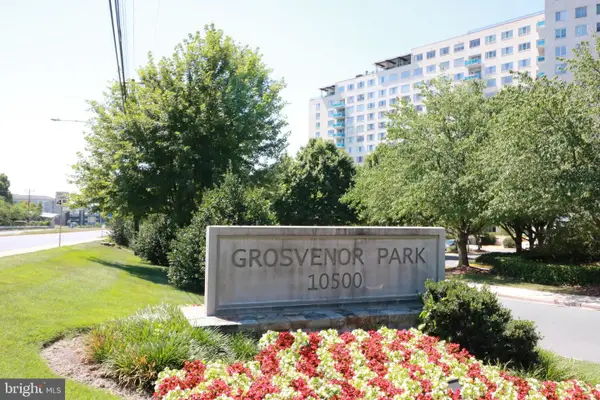 $175,000Active-- beds 1 baths465 sq. ft.
$175,000Active-- beds 1 baths465 sq. ft.10500 Rockville #303, ROCKVILLE, MD 20852
MLS# MDMC2211578Listed by: GOLDBERG GROUP REAL ESTATE - Open Thu, 12:45 to 2pmNew
 $495,000Active4 beds 2 baths1,320 sq. ft.
$495,000Active4 beds 2 baths1,320 sq. ft.1959 Lewis Ave, ROCKVILLE, MD 20851
MLS# MDMC2211466Listed by: SAMSON PROPERTIES - Coming Soon
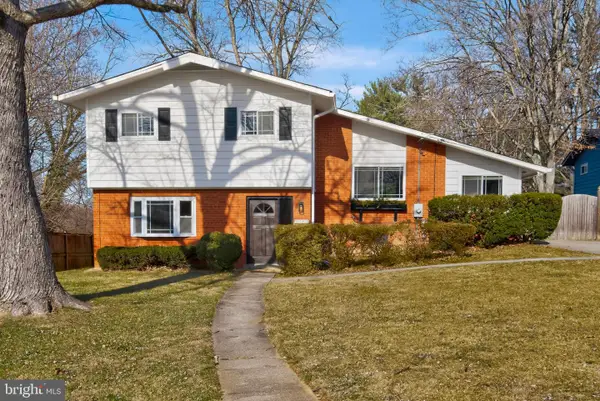 $665,000Coming Soon3 beds 3 baths
$665,000Coming Soon3 beds 3 baths4805 Arctic Ct, ROCKVILLE, MD 20853
MLS# MDMC2211346Listed by: REVERIE RESIDENTIAL - Coming Soon
 $975,000Coming Soon4 beds 4 baths
$975,000Coming Soon4 beds 4 baths518 Calvin Ln, ROCKVILLE, MD 20851
MLS# MDMC2210784Listed by: ASSIST 2 SELL BUYERS AND SELLERS - New
 $999,000Active4 beds 3 baths2,037 sq. ft.
$999,000Active4 beds 3 baths2,037 sq. ft.7 Fallswood Ct, ROCKVILLE, MD 20854
MLS# MDMC2211412Listed by: BIRCH REALTY - Open Fri, 12 to 2pmNew
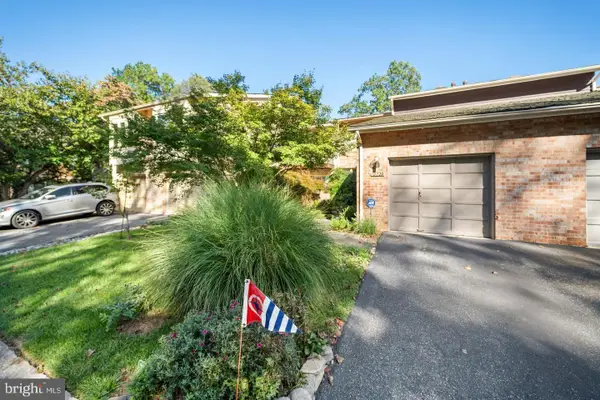 $775,000Active3 beds 4 baths3,135 sq. ft.
$775,000Active3 beds 4 baths3,135 sq. ft.10729 Gloxinia Dr, ROCKVILLE, MD 20852
MLS# MDMC2211420Listed by: REAL ESTATE SEARCH AND SALE LLC - New
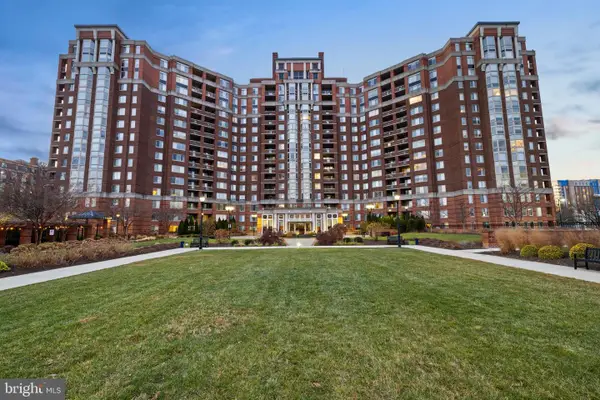 $709,500Active2 beds 3 baths1,368 sq. ft.
$709,500Active2 beds 3 baths1,368 sq. ft.5809 Nicholson Ln #307, ROCKVILLE, MD 20852
MLS# MDMC2211430Listed by: WEICHERT, REALTORS
