5085 Silver Oak Dr, Rosedale, MD 21237
Local realty services provided by:ERA Valley Realty
5085 Silver Oak Dr,Rosedale, MD 21237
$449,000
- 4 Beds
- 4 Baths
- 1,969 sq. ft.
- Townhouse
- Active
Listed by: aaron c felder
Office: vybe realty
MLS#:MDBC2134644
Source:BRIGHTMLS
Price summary
- Price:$449,000
- Price per sq. ft.:$228.03
- Monthly HOA dues:$115
About this home
Beautifully maintained and move-in ready 4BR/3.5BA end of row Townhome located in the quiet community in Rosedal. Park in front of the one-car garage and make your way to the front door into your new home. This home offers three floors of living space beginning with the ground floor offering access to the garage, the first of four bedrooms, a full bath with a walk-in shower with bench seating, storage, and sliding doors to the large fenced yard. The main floor living space features crown moldings, easy care flooring throughout. On this floor are a large living room, a half bath, and kitchen with a breakfast area. The kitchen features plenty of cabinets finished with crown moldings, a separate pantry closet, stainless steel appliances, sleek quartz countertops with a complementing herringbone patterned tiled backsplash, and an island with a deep sink and breakfast seating for four. Sliding doors from the main floor open onto a spacious deck that overlooks the yard. On the second floor is the convenience of laundry, two sizable bedrooms, a full bath, and a primary suite. The primary features a large walk-in closet and private en suite boasting a double sink vanity and a large walk-in shower. This home is move-in ready, ideal for any new homeowner, and is located in close proximity to shopping, restaurants, and commuter routes.
Contact an agent
Home facts
- Year built:2022
- Listing ID #:MDBC2134644
- Added:153 day(s) ago
- Updated:January 02, 2026 at 03:05 PM
Rooms and interior
- Bedrooms:4
- Total bathrooms:4
- Full bathrooms:3
- Half bathrooms:1
- Living area:1,969 sq. ft.
Heating and cooling
- Cooling:Central A/C
- Heating:Electric, Forced Air
Structure and exterior
- Roof:Composite, Shingle
- Year built:2022
- Building area:1,969 sq. ft.
- Lot area:0.08 Acres
Utilities
- Water:Public
- Sewer:Public Sewer
Finances and disclosures
- Price:$449,000
- Price per sq. ft.:$228.03
- Tax amount:$5,239 (2024)
New listings near 5085 Silver Oak Dr
- New
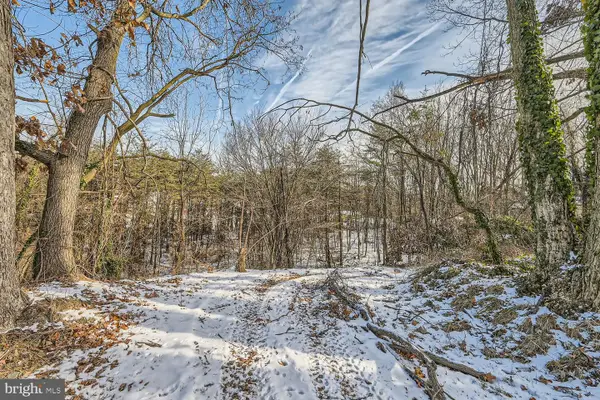 $60,000Active1.13 Acres
$60,000Active1.13 AcresSumter, BALTIMORE, MD 21237
MLS# MDBC2149118Listed by: COLDWELL BANKER REALTY - New
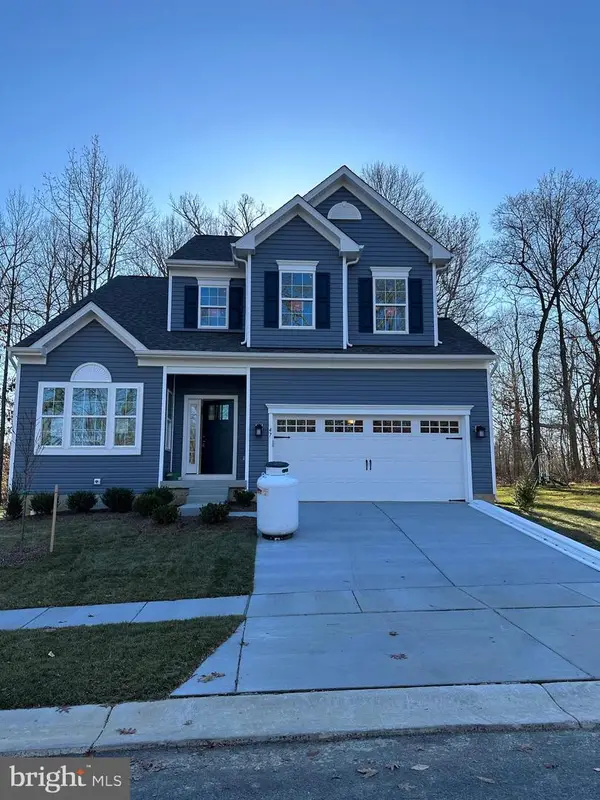 $549,990Active3 beds 3 baths2,118 sq. ft.
$549,990Active3 beds 3 baths2,118 sq. ft.King Ave, ROSEDALE, MD 21237
MLS# MDBC2148978Listed by: CUMMINGS & CO REALTORS - Open Sun, 11am to 12:30pmNew
 $335,000Active4 beds 2 baths1,884 sq. ft.
$335,000Active4 beds 2 baths1,884 sq. ft.1203 Hilldale Rd, BALTIMORE, MD 21237
MLS# MDBC2148830Listed by: VYBE REALTY  $250,000Pending3 beds 3 baths1,750 sq. ft.
$250,000Pending3 beds 3 baths1,750 sq. ft.1760 Chesaco Ave, ROSEDALE, MD 21237
MLS# MDBC2148508Listed by: VYBE REALTY- Open Fri, 1 to 3pmNew
 $275,000Active4 beds 2 baths1,775 sq. ft.
$275,000Active4 beds 2 baths1,775 sq. ft.1535 Rosewick Ave, BALTIMORE, MD 21237
MLS# MDBC2148786Listed by: KELLER WILLIAMS LEGACY 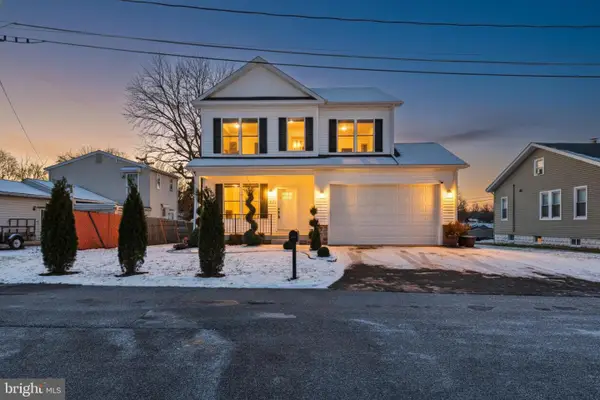 $630,000Active4 beds 4 baths3,058 sq. ft.
$630,000Active4 beds 4 baths3,058 sq. ft.511 Patuxent Ave, ROSEDALE, MD 21237
MLS# MDBC2148544Listed by: EXP REALTY, LLC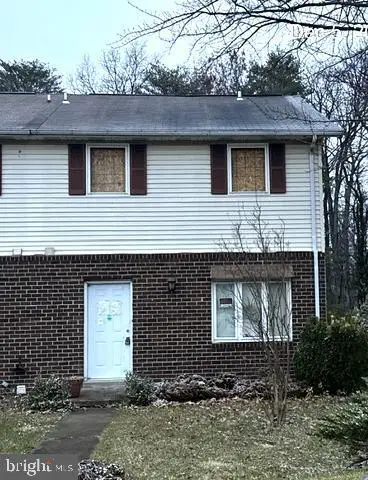 $175,000Active3 beds 2 baths1,848 sq. ft.
$175,000Active3 beds 2 baths1,848 sq. ft.2031 Wintergreen Pl, BALTIMORE, MD 21237
MLS# MDBC2148450Listed by: VYLLA HOME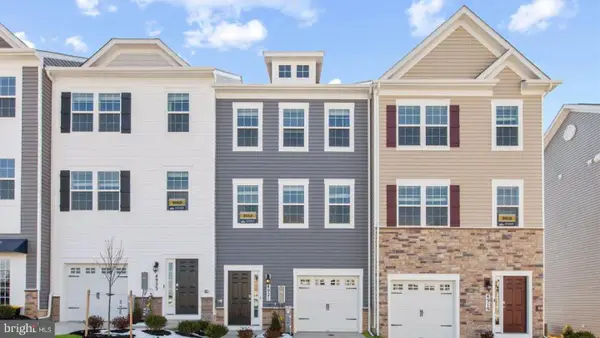 $429,990Active4 beds 4 baths1,969 sq. ft.
$429,990Active4 beds 4 baths1,969 sq. ft.5018 Silver Oak Dr, ROSEDALE, MD 21237
MLS# MDBC2148438Listed by: D.R. HORTON REALTY OF VIRGINIA, LLC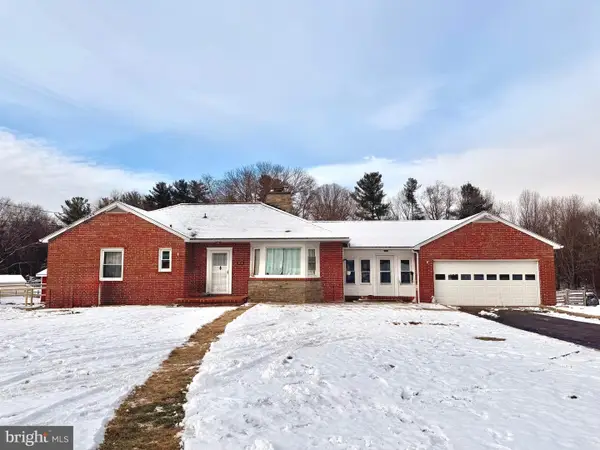 $410,000Pending4 beds 2 baths1,896 sq. ft.
$410,000Pending4 beds 2 baths1,896 sq. ft.9214 Nottingwood Rd, ROSEDALE, MD 21237
MLS# MDBC2148394Listed by: RE/MAX COMPONENTS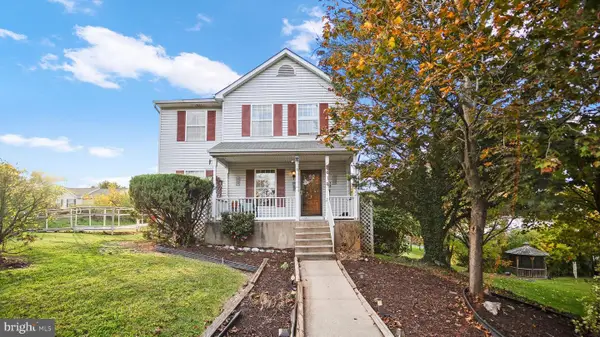 $299,900Pending3 beds 4 baths2,115 sq. ft.
$299,900Pending3 beds 4 baths2,115 sq. ft.8616 Wilenoak Ct, BALTIMORE, MD 21237
MLS# MDBC2148370Listed by: UNITED REAL ESTATE EXECUTIVES
