5300 Castlestone Drive, ROSEDALE, MD 21237
Local realty services provided by:ERA OakCrest Realty, Inc.
5300 Castlestone Drive,ROSEDALE, MD 21237
$318,000
- 3 Beds
- 4 Baths
- 1,452 sq. ft.
- Townhouse
- Pending
Listed by:justin hunt
Office:berkshire hathaway homeservices homesale realty
MLS#:MDBC2139294
Source:BRIGHTMLS
Price summary
- Price:$318,000
- Price per sq. ft.:$219.01
- Monthly HOA dues:$19.75
About this home
Welcome to this beautifully maintained end-unit townhome in the sought-after Castle Stone at White Marsh community. Featuring 3 spacious bedrooms and 3.5 bathrooms, this home offers both comfort and functionality for today’s lifestyle.
The open-concept layout is perfect for entertaining, while large windows bring in abundant natural light. The kitchen flows seamlessly into the dining and living areas, creating a warm and inviting space for gatherings. Upstairs, you’ll find generously sized bedrooms, including a serene primary suite with its own private bath. A fully finished lower level provides additional living space—ideal for a home office, recreation room, or guest suite.
Step outside and enjoy the benefits of being an end-unit—extra privacy, more windows, and a larger yard area compared to interior homes.
The location is unbeatable—just minutes from White Marsh Mall, The Avenue at White Marsh, and major commuter routes (I-95 & I-695). You’ll also appreciate the walkability to nearby shops, dining, and community amenities, making this home a perfect blend of suburban comfort and urban convenience.
Don’t miss the chance to make this exceptional home yours—where space, location, and lifestyle all come together.
Contact an agent
Home facts
- Year built:1994
- Listing ID #:MDBC2139294
- Added:12 day(s) ago
- Updated:September 18, 2025 at 07:28 AM
Rooms and interior
- Bedrooms:3
- Total bathrooms:4
- Full bathrooms:3
- Half bathrooms:1
- Living area:1,452 sq. ft.
Heating and cooling
- Cooling:Central A/C
- Heating:Central, Hot Water, Natural Gas
Structure and exterior
- Year built:1994
- Building area:1,452 sq. ft.
- Lot area:0.06 Acres
Schools
- High school:PERRY HALL
- Middle school:NOTTINGHAM
- Elementary school:RED HOUSE RUN
Utilities
- Water:Public
- Sewer:Public Sewer
Finances and disclosures
- Price:$318,000
- Price per sq. ft.:$219.01
- Tax amount:$3,006 (2024)
New listings near 5300 Castlestone Drive
- New
 $420,000Active4 beds 3 baths2,672 sq. ft.
$420,000Active4 beds 3 baths2,672 sq. ft.6513 Corkley, BALTIMORE, MD 21237
MLS# MDBC2140110Listed by: COMPASS - Coming Soon
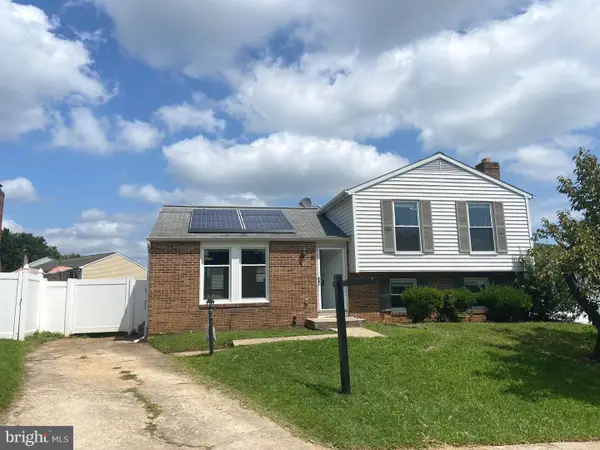 $368,000Coming Soon4 beds 2 baths
$368,000Coming Soon4 beds 2 baths18 First Light Ct, ROSEDALE, MD 21237
MLS# MDBC2140474Listed by: PROSTAGE REALTY, LLC - Coming Soon
 $235,000Coming Soon3 beds 4 baths
$235,000Coming Soon3 beds 4 baths12 Duchess Ct, ROSEDALE, MD 21237
MLS# MDBC2140414Listed by: KELLER WILLIAMS LEGACY - New
 $389,000Active4 beds 3 baths1,168 sq. ft.
$389,000Active4 beds 3 baths1,168 sq. ft.7932 Philadelphia Rd, BALTIMORE, MD 21237
MLS# MDBC2140124Listed by: ALLBEST REALTY INC. - New
 $510,620Active4 beds 4 baths2,011 sq. ft.
$510,620Active4 beds 4 baths2,011 sq. ft.1617 Morning Star Ct #lot 52, UPPER MARLBORO, MD 20774
MLS# MDPG2167258Listed by: SYLVIA SCOTT COWLES - Coming SoonOpen Sun, 11am to 1pm
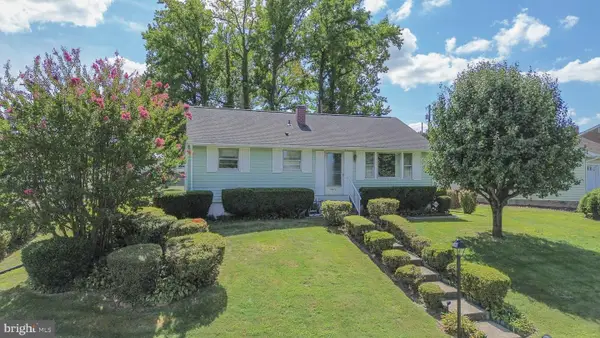 $299,900Coming Soon3 beds 2 baths
$299,900Coming Soon3 beds 2 baths5912 Daybreak Ter, BALTIMORE, MD 21206
MLS# MDBC2139906Listed by: LONG & FOSTER REAL ESTATE, INC. - New
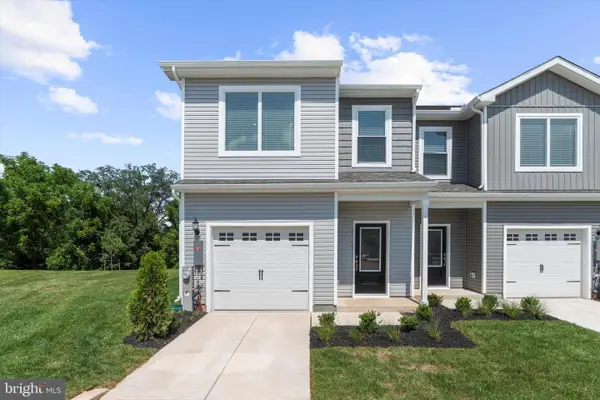 $394,900Active3 beds 3 baths1,443 sq. ft.
$394,900Active3 beds 3 baths1,443 sq. ft.8110 Bartholomew Ct, BALTIMORE, MD 21206
MLS# MDBC2140204Listed by: LGI HOMES - MARYLAND, LLC - New
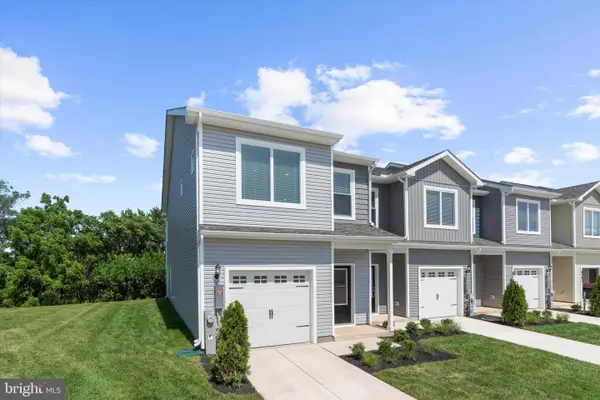 $394,900Active3 beds 3 baths1,443 sq. ft.
$394,900Active3 beds 3 baths1,443 sq. ft.8120 Bartholomew Ct, BALTIMORE, MD 21206
MLS# MDBC2140214Listed by: LGI HOMES - MARYLAND, LLC - New
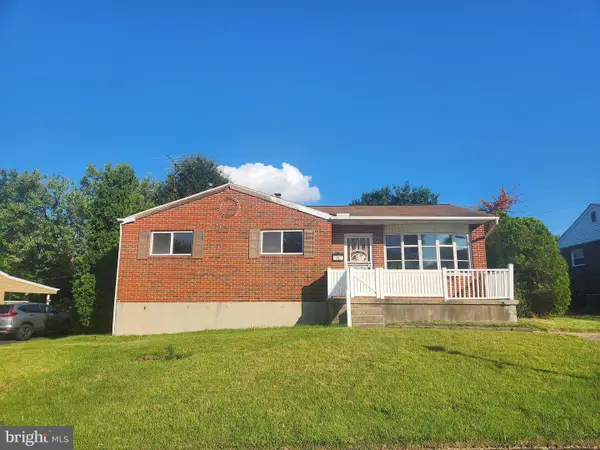 $245,000Active3 beds 1 baths1,343 sq. ft.
$245,000Active3 beds 1 baths1,343 sq. ft.8105 Candle Ln, BALTIMORE, MD 21237
MLS# MDBC2140120Listed by: RE/MAX ADVANTAGE REALTY  $363,000Pending3 beds 3 baths2,000 sq. ft.
$363,000Pending3 beds 3 baths2,000 sq. ft.5907 Twilight Ct, BALTIMORE, MD 21206
MLS# MDBC2139288Listed by: EXP REALTY, LLC
