6608 Ridgeborne Dr, ROSEDALE, MD 21237
Local realty services provided by:ERA Reed Realty, Inc.



6608 Ridgeborne Dr,ROSEDALE, MD 21237
$304,500
- 3 Beds
- 2 Baths
- 1,720 sq. ft.
- Townhouse
- Pending
Listed by:john m liberto
Office:vybe realty
MLS#:MDBC2132290
Source:BRIGHTMLS
Price summary
- Price:$304,500
- Price per sq. ft.:$177.03
About this home
Welcome to 6608 Ridgebourne Drive—a beautifully updated 3 level townhome located in the heart of the desirable Deerborne community. No HOA. With three levels of living space, modern updates throughout, and a fully fenced backyard, this home is move-in ready and full of charm. The main level features an open layout with all-new luxury vinyl plank (LVP) flooring and a fresh coat of neutral paint, a half bath and well-defined living and dining areas. Toward the rear, the kitchen offers a chef’s pantry, stainless steel appliances, a deep single sink, brushed nickel fixtures and an additional dining or lounge area. A sliding glass door leads to a new rear deck that overlooks the fully fenced backyard—perfect for outdoor dining or relaxing. Upstairs, you'll find three comfortable bedrooms with new carpet, including a spacious primary suite to the rear with a walk-in closet and dedicated vanity area. The full bath features upgraded flooring and lighting and serves all three bedrooms. The finished lower level offers an additional open area with LVP flooring—ideal for a rec room, office, or bedroom—alongside a dedicated utility and laundry area with tons of storage storage. Great location with easy access to Route 40 and 695. Set up a showing today!
Contact an agent
Home facts
- Year built:1997
- Listing Id #:MDBC2132290
- Added:50 day(s) ago
- Updated:August 16, 2025 at 07:27 AM
Rooms and interior
- Bedrooms:3
- Total bathrooms:2
- Full bathrooms:1
- Half bathrooms:1
- Living area:1,720 sq. ft.
Heating and cooling
- Cooling:Ceiling Fan(s), Central A/C
- Heating:Forced Air, Natural Gas
Structure and exterior
- Roof:Asphalt
- Year built:1997
- Building area:1,720 sq. ft.
- Lot area:0.05 Acres
Utilities
- Water:Public
- Sewer:Public Sewer
Finances and disclosures
- Price:$304,500
- Price per sq. ft.:$177.03
- Tax amount:$2,495 (2024)
New listings near 6608 Ridgeborne Dr
- New
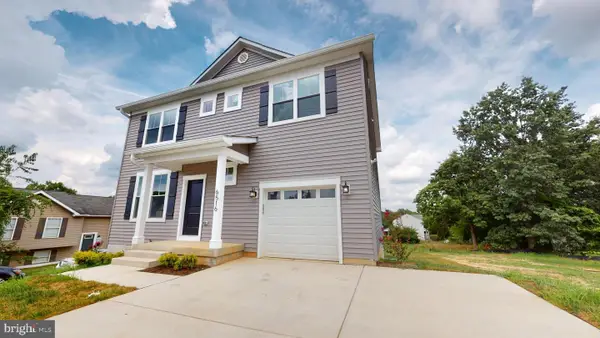 $624,900Active5 beds 4 baths3,000 sq. ft.
$624,900Active5 beds 4 baths3,000 sq. ft.6516 Golden Ring Rd, ROSEDALE, MD 21237
MLS# MDBC2137348Listed by: MARYLAND REALTY COMPANY - New
 $349,900Active4 beds 2 baths1,775 sq. ft.
$349,900Active4 beds 2 baths1,775 sq. ft.1535 Rosewick Ave, BALTIMORE, MD 21237
MLS# MDBC2137326Listed by: ALBERTI REALTY, LLC - New
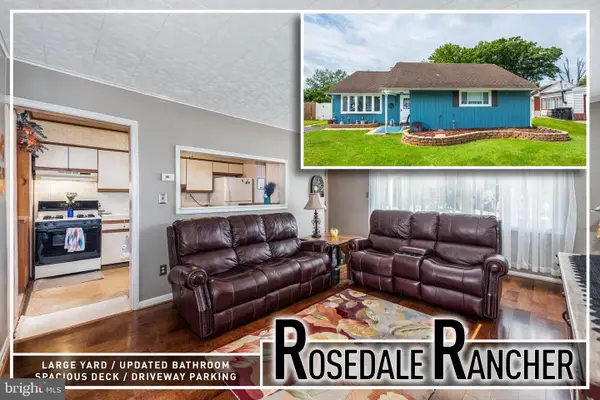 $289,900Active3 beds 1 baths1,098 sq. ft.
$289,900Active3 beds 1 baths1,098 sq. ft.1900 Wilhelm Ave, BALTIMORE, MD 21237
MLS# MDBC2137240Listed by: BERKSHIRE HATHAWAY HOMESERVICES HOMESALE REALTY - Coming Soon
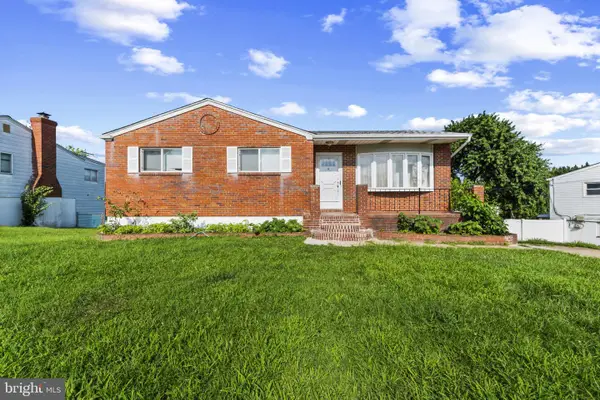 $360,000Coming Soon4 beds 2 baths
$360,000Coming Soon4 beds 2 baths2308 Hamiltowne Cir, ROSEDALE, MD 21237
MLS# MDBC2110340Listed by: CORNER HOUSE REALTY - New
 $365,000Active4 beds 3 baths1,759 sq. ft.
$365,000Active4 beds 3 baths1,759 sq. ft.8020 Neighbors Ave, BALTIMORE, MD 21237
MLS# MDBC2136952Listed by: EXP REALTY, LLC - Coming SoonOpen Fri, 5 to 7pm
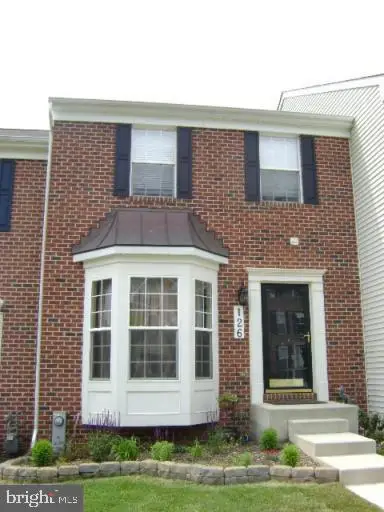 $389,900Coming Soon4 beds 4 baths
$389,900Coming Soon4 beds 4 baths126 Buttonwood, ROSEDALE, MD 21237
MLS# MDBC2135782Listed by: KELLER WILLIAMS FLAGSHIP - Open Sat, 11am to 1pmNew
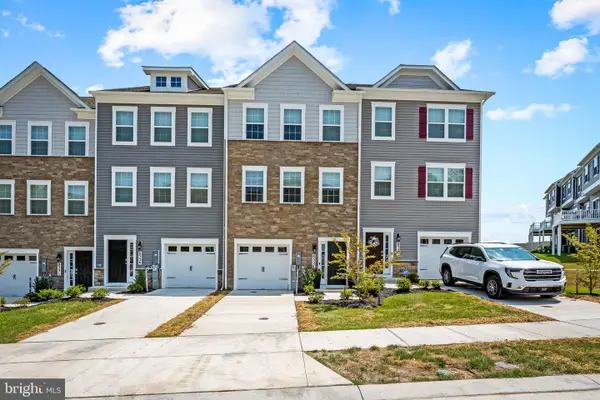 $465,000Active4 beds 4 baths1,980 sq. ft.
$465,000Active4 beds 4 baths1,980 sq. ft.8327 Dieter Dr, ROSEDALE, MD 21237
MLS# MDBC2136608Listed by: NEXT STEP REALTY - New
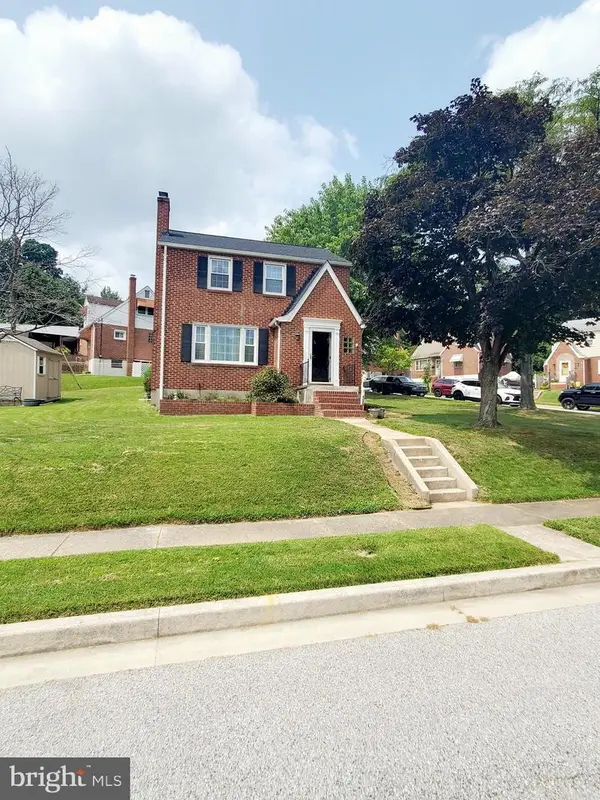 $314,900Active3 beds 2 baths1,538 sq. ft.
$314,900Active3 beds 2 baths1,538 sq. ft.8220 Analee Ave, BALTIMORE, MD 21237
MLS# MDBC2136596Listed by: STAR REALTY INC. - New
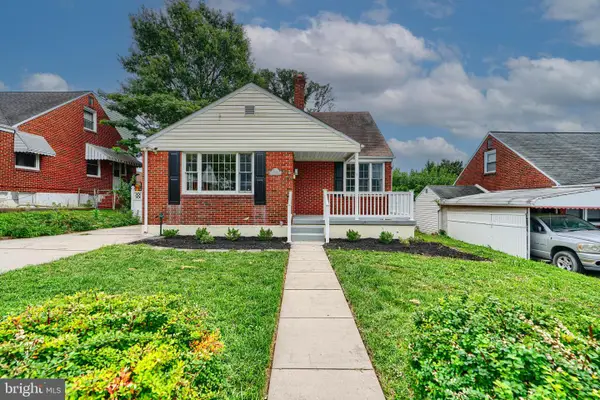 $299,900Active4 beds 1 baths1,396 sq. ft.
$299,900Active4 beds 1 baths1,396 sq. ft.1813 Weyburn Rd, BALTIMORE, MD 21237
MLS# MDBC2136610Listed by: CENTURY 21 DOWNTOWN - New
 $325,000Active4 beds 2 baths1,572 sq. ft.
$325,000Active4 beds 2 baths1,572 sq. ft.8504 Bassett Rd, BALTIMORE, MD 21237
MLS# MDBC2136074Listed by: COLDWELL BANKER REALTY

