8442 Coco Rd, Rosedale, MD 21237
Local realty services provided by:ERA Valley Realty
8442 Coco Rd,Rosedale, MD 21237
$374,900
- 4 Beds
- 3 Baths
- 2,011 sq. ft.
- Single family
- Pending
Listed by:saul kloper
Office:exit on the harbor realty
MLS#:MDBC2143200
Source:BRIGHTMLS
Price summary
- Price:$374,900
- Price per sq. ft.:$186.42
About this home
Beautifully Updated 4-Level Home with Main Level Bedroom and Bath!
Welcome to this spacious and stylish 4-bedroom, 3-bathroom home in Rosedale offering versatility and comfort on every level. The main level features a convenient bedroom and full bath, and living space —perfect for guests or possibly multi-generational living. The beautifully updated kitchen showcases custom cabinetry, granite countertops, stainless steel appliances, and a classic tile backsplash.
Upstairs, you’ll find three generous bedrooms and two full bathrooms, all tastefully updated with modern finishes. The lower level is fully finished, providing plenty of room for recreation, home office, or gym space. Enjoy relaxing in the screened-in sunroom overlooking the large, flat backyard—ideal for outdoor entertaining, gardening, or play.
This home combines thoughtful updates with flexible living spaces, offering a move-in-ready opportunity in a great location close to shopping, dining, and commuter routes.
Contact an agent
Home facts
- Year built:1958
- Listing ID #:MDBC2143200
- Added:21 day(s) ago
- Updated:November 04, 2025 at 11:08 AM
Rooms and interior
- Bedrooms:4
- Total bathrooms:3
- Full bathrooms:3
- Living area:2,011 sq. ft.
Heating and cooling
- Cooling:Central A/C
- Heating:Electric, Heat Pump(s)
Structure and exterior
- Roof:Asphalt
- Year built:1958
- Building area:2,011 sq. ft.
- Lot area:0.25 Acres
Utilities
- Water:Public
- Sewer:Public Sewer
Finances and disclosures
- Price:$374,900
- Price per sq. ft.:$186.42
- Tax amount:$3,364 (2024)
New listings near 8442 Coco Rd
- New
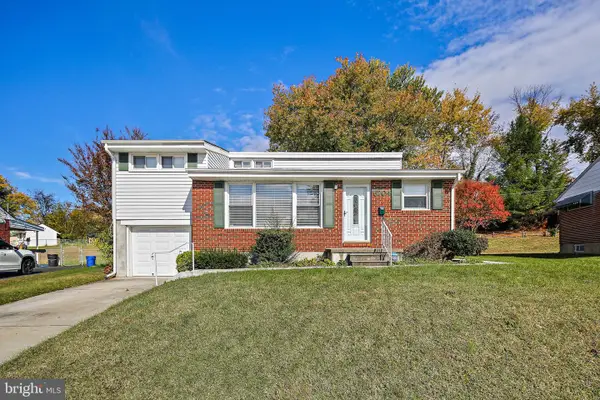 $300,000Active3 beds 2 baths1,580 sq. ft.
$300,000Active3 beds 2 baths1,580 sq. ft.6204 Scranton Rd, BALTIMORE, MD 21237
MLS# MDBC2144726Listed by: COLDWELL BANKER REALTY - Coming Soon
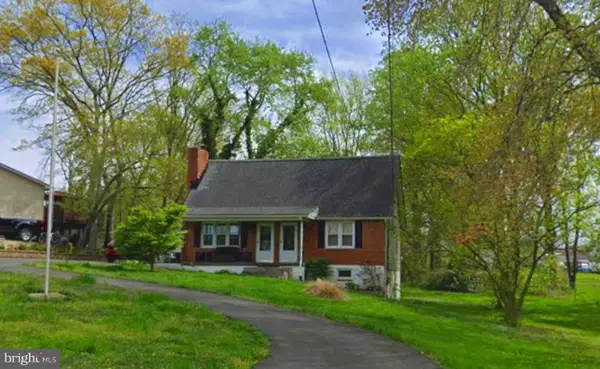 $325,000Coming Soon4 beds 3 baths
$325,000Coming Soon4 beds 3 baths1321 Rustic Ave, BALTIMORE, MD 21237
MLS# MDBC2145044Listed by: HOMESMART 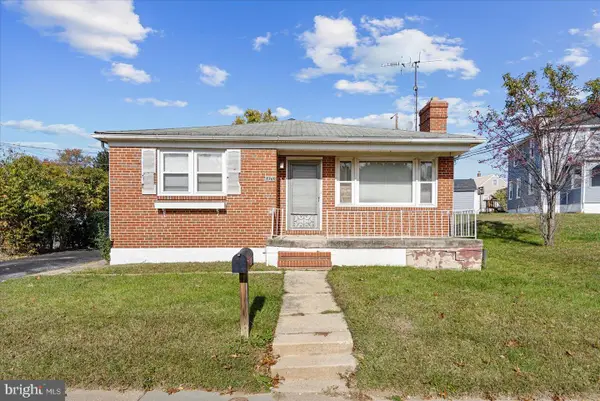 $225,000Pending3 beds 1 baths1,212 sq. ft.
$225,000Pending3 beds 1 baths1,212 sq. ft.8368 Old Philadelphia Rd, BALTIMORE, MD 21237
MLS# MDBC2144604Listed by: BOYLE & KAHOE REAL ESTATE- New
 $279,900Active2 beds 2 baths1,647 sq. ft.
$279,900Active2 beds 2 baths1,647 sq. ft.5336 Glenthorne #5336, ROSEDALE, MD 21237
MLS# MDBC2144278Listed by: COLDWELL BANKER REALTY 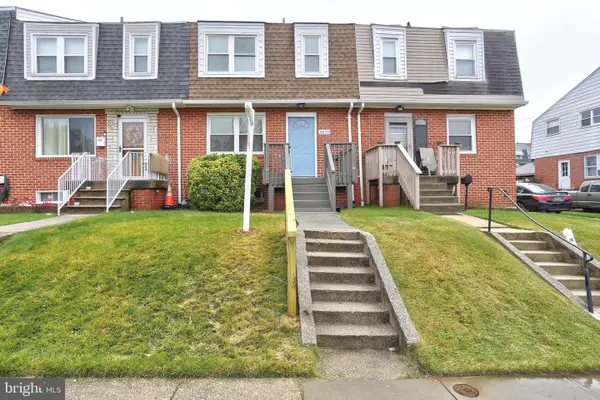 $242,500Active3 beds 2 baths1,334 sq. ft.
$242,500Active3 beds 2 baths1,334 sq. ft.5679 Utrecht Rd, BALTIMORE, MD 21206
MLS# MDBC2144280Listed by: KELLER WILLIAMS REALTY CENTRE $237,500Active3 beds 1 baths1,384 sq. ft.
$237,500Active3 beds 1 baths1,384 sq. ft.5751 Utrecht Rd, BALTIMORE, MD 21206
MLS# MDBC2144286Listed by: KELLER WILLIAMS REALTY CENTRE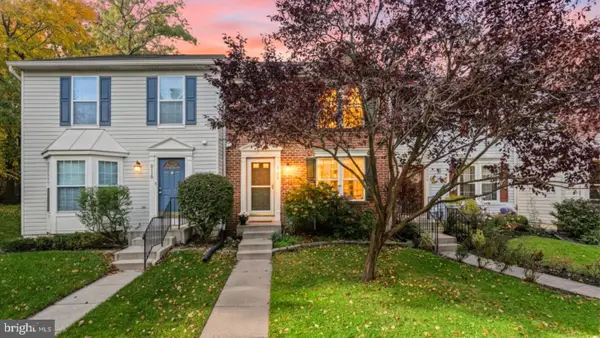 $309,900Active3 beds 3 baths1,540 sq. ft.
$309,900Active3 beds 3 baths1,540 sq. ft.5108 Windermere, BALTIMORE, MD 21237
MLS# MDBC2143864Listed by: THE KW COLLECTIVE $449,990Active4 beds 4 baths1,969 sq. ft.
$449,990Active4 beds 4 baths1,969 sq. ft.5034 Silver Oak Dr, ROSEDALE, MD 21237
MLS# MDBC2143930Listed by: D.R. HORTON REALTY OF VIRGINIA, LLC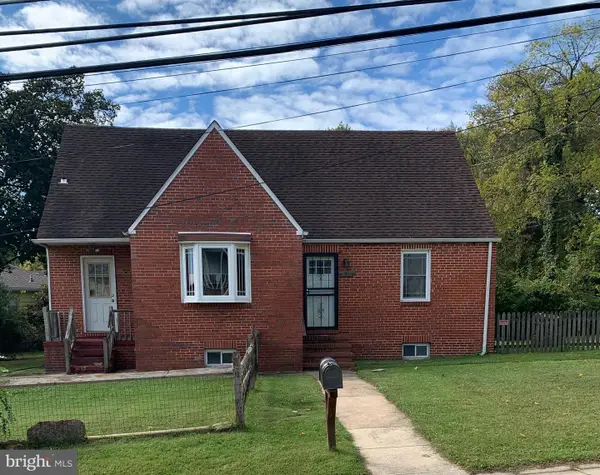 $185,900Pending3 beds 2 baths1,500 sq. ft.
$185,900Pending3 beds 2 baths1,500 sq. ft.1309 Rosewick Ave, BALTIMORE, MD 21237
MLS# MDBC2143716Listed by: KELLER WILLIAMS REALTY CENTRE- Coming Soon
 $325,000Coming Soon3 beds 3 baths
$325,000Coming Soon3 beds 3 baths4 Sundown Ct, BALTIMORE, MD 21206
MLS# MDBC2143712Listed by: KELLER WILLIAMS FLAGSHIP
