9 First Light Ct, Rosedale, MD 21237
Local realty services provided by:Mountain Realty ERA Powered
9 First Light Ct,Rosedale, MD 21237
$364,999
- 3 Beds
- 3 Baths
- 1,724 sq. ft.
- Single family
- Pending
Listed by:thomas j. coyne
Office:berkshire hathaway homeservices homesale realty
MLS#:MDBC2132382
Source:BRIGHTMLS
Price summary
- Price:$364,999
- Price per sq. ft.:$211.72
About this home
This beautifully maintained colonial home features three spacious bedrooms, including a primary suite with a private attached bath. The open floor plan is accented by luxury vinyl plank flooring and neutral tones throughout, creating a warm and inviting atmosphere.
Enjoy a bright and spacious eat-in kitchen that flows seamlessly into the cozy family room—perfect for everyday living. The home also includes a formal dining room, ideal for hosting gatherings and holiday meals. Step into the three-season sunroom and enjoy the view of the fully fenced, cleared backyard—an excellent space for entertaining, relaxing, or letting pets roam freely.
Need more space? The unfinished basement is ready for your personal touch—whether you envision a home gym, theater, or workshop. Additional highlights include a four-season room with access off the family room, an attached one-car garage, and all kitchen appliances conveying with the sale.
Conveniently located near major routes including I-95 and Route 40, this home offers easy commuting and access to shopping, dining, and more. A wonderful combination of comfort, space, and convenience!
Sale includes a 1 year home warranty.
Contact an agent
Home facts
- Year built:1983
- Listing ID #:MDBC2132382
- Added:91 day(s) ago
- Updated:October 01, 2025 at 07:32 AM
Rooms and interior
- Bedrooms:3
- Total bathrooms:3
- Full bathrooms:2
- Half bathrooms:1
- Living area:1,724 sq. ft.
Heating and cooling
- Cooling:Central A/C
- Heating:Electric, Forced Air
Structure and exterior
- Year built:1983
- Building area:1,724 sq. ft.
- Lot area:0.13 Acres
Schools
- High school:OVERLEA HIGH & ACADEMY OF FINANCE
- Middle school:GOLDEN RING
- Elementary school:SHADY SPRING
Utilities
- Water:Public
- Sewer:Public Sewer
Finances and disclosures
- Price:$364,999
- Price per sq. ft.:$211.72
- Tax amount:$3,286 (2024)
New listings near 9 First Light Ct
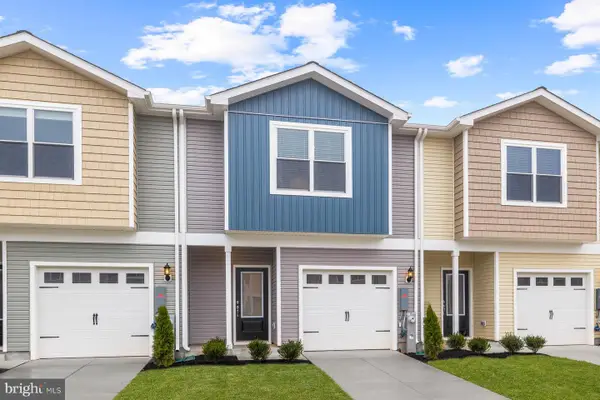 $326,900Pending3 beds 3 baths1,148 sq. ft.
$326,900Pending3 beds 3 baths1,148 sq. ft.8157 Bartholomew Ct, BALTIMORE, MD 21206
MLS# MDBC2141752Listed by: LGI HOMES - MARYLAND, LLC- New
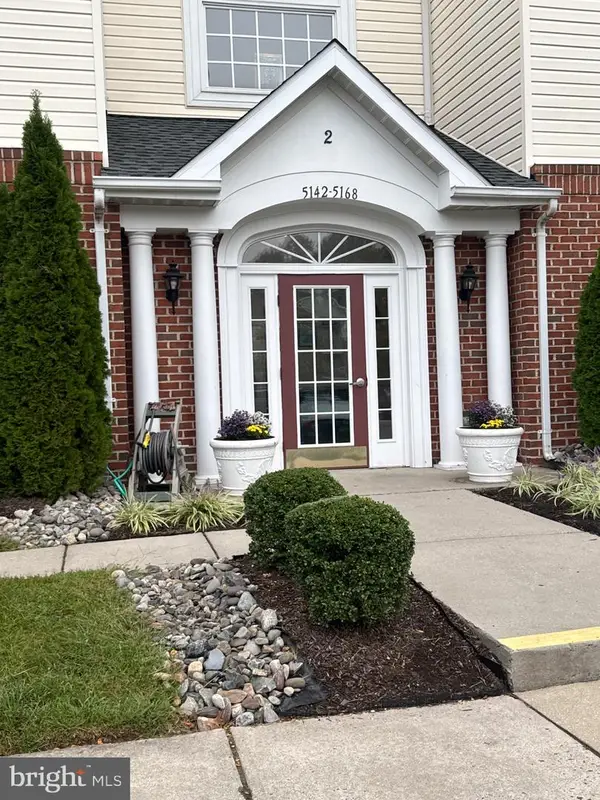 $273,500Active2 beds 2 baths1,331 sq. ft.
$273,500Active2 beds 2 baths1,331 sq. ft.5144 Brightleaf Ct #5144, ROSEDALE, MD 21237
MLS# MDBC2141600Listed by: EXECUHOME REALTY - Open Sun, 11am to 2pmNew
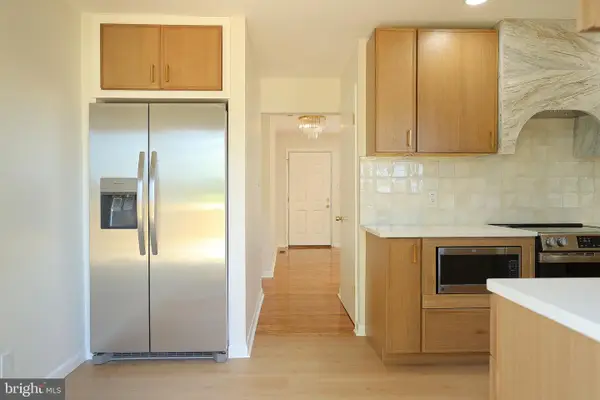 $375,000Active4 beds 3 baths2,224 sq. ft.
$375,000Active4 beds 3 baths2,224 sq. ft.5406 East Ave, BALTIMORE, MD 21206
MLS# MDBC2141222Listed by: EXP REALTY, LLC - New
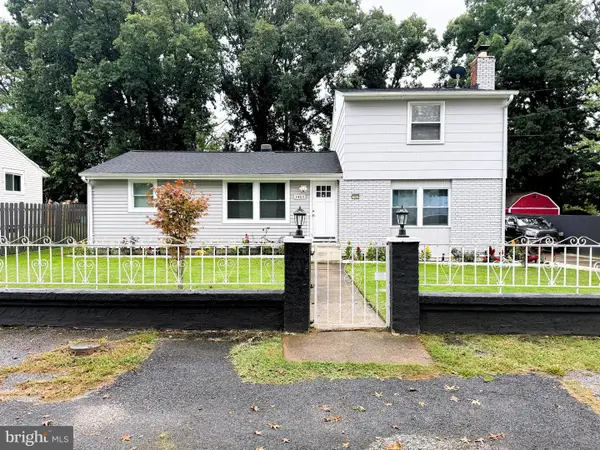 $370,000Active4 beds 2 baths1,632 sq. ft.
$370,000Active4 beds 2 baths1,632 sq. ft.7403 South Rd, ROSEDALE, MD 21237
MLS# MDBC2141648Listed by: BERKSHIRE HATHAWAY HOMESERVICES HOMESALE REALTY - New
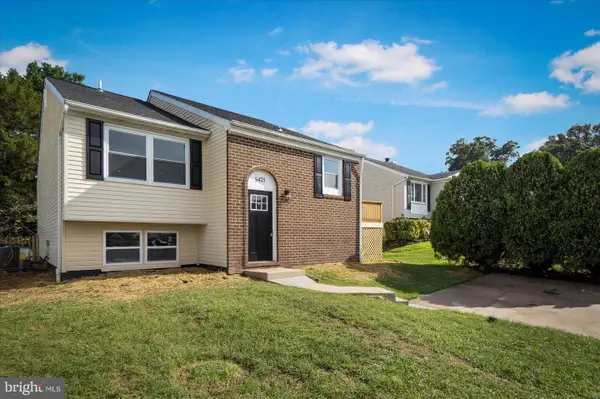 $385,000Active4 beds 2 baths2,343 sq. ft.
$385,000Active4 beds 2 baths2,343 sq. ft.5425 Balistan Rd, ROSEDALE, MD 21237
MLS# MDBC2141538Listed by: REAL ESTATE PROFESSIONALS, INC. - Coming Soon
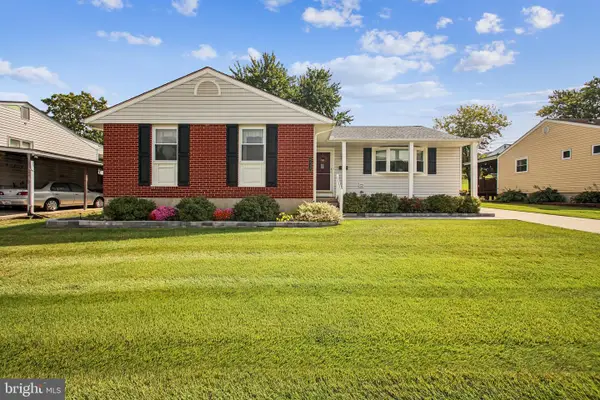 $380,000Coming Soon3 beds 3 baths
$380,000Coming Soon3 beds 3 baths8113 Callo Ln, ROSEDALE, MD 21237
MLS# MDBC2141208Listed by: COLDWELL BANKER REALTY - New
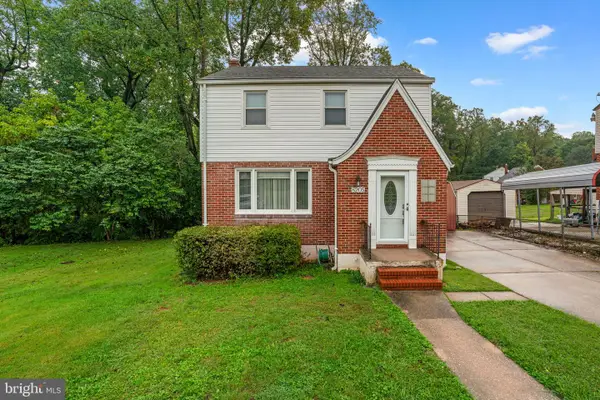 $325,000Active3 beds 2 baths1,442 sq. ft.
$325,000Active3 beds 2 baths1,442 sq. ft.8205 Dorset Ave, BALTIMORE, MD 21237
MLS# MDBC2140398Listed by: KELLER WILLIAMS REALTY CENTRE - New
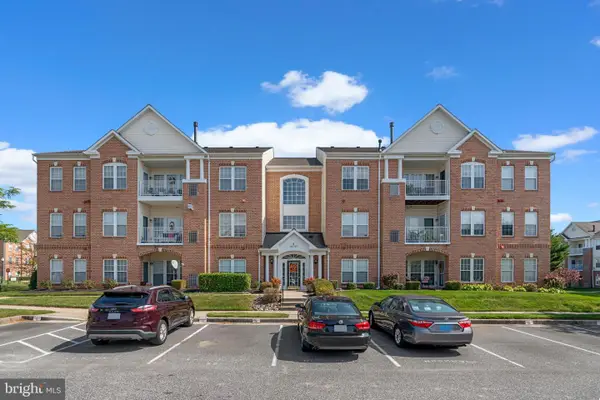 $264,900Active2 beds 2 baths1,348 sq. ft.
$264,900Active2 beds 2 baths1,348 sq. ft.5215 Glenthorne Ct #5215, ROSEDALE, MD 21237
MLS# MDBC2141306Listed by: COMPASS - Coming Soon
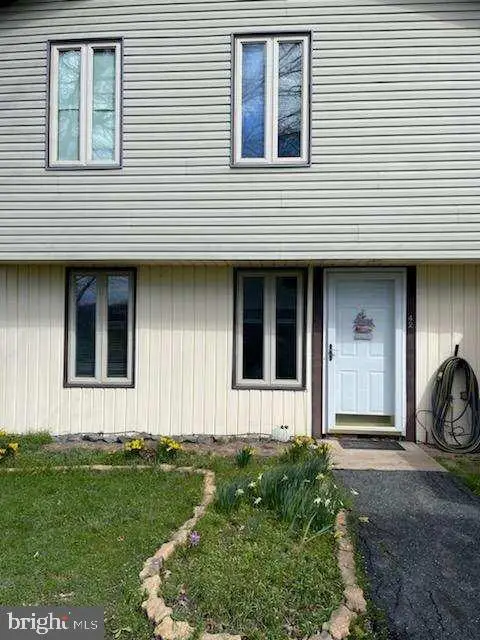 $249,950Coming Soon3 beds 1 baths
$249,950Coming Soon3 beds 1 baths42 King Henry Cir #42, ROSEDALE, MD 21237
MLS# MDBC2141074Listed by: EXP REALTY, LLC - New
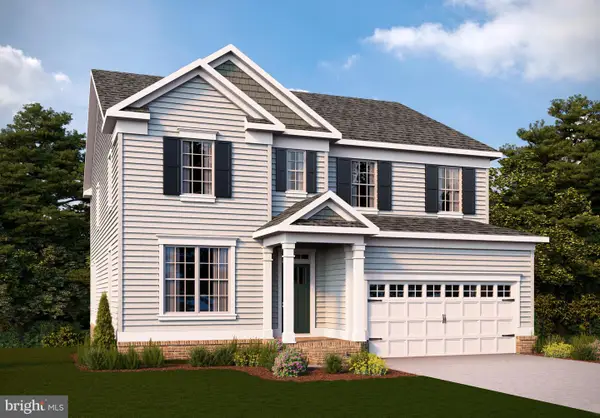 $749,990Active6 beds 5 baths4,279 sq. ft.
$749,990Active6 beds 5 baths4,279 sq. ft.6 Comes Ridge Ct, ROSEDALE, MD 21237
MLS# MDBC2141348Listed by: D.R. HORTON REALTY OF VIRGINIA, LLC
