5084 Ferry Neck Rd, Royal Oak, MD 21662
Local realty services provided by:ERA Valley Realty
5084 Ferry Neck Rd,Royal Oak, MD 21662
$4,395,000
- 4 Beds
- 4 Baths
- 7,903 sq. ft.
- Single family
- Active
Listed by: ronald b mangas jr.
Office: ttr sothebys international realty
MLS#:MDTA2012286
Source:BRIGHTMLS
Price summary
- Price:$4,395,000
- Price per sq. ft.:$556.12
About this home
Tucked within a canopy of trees along Maryland’s Eastern Shore, this remarkable home rests quietly beside the Choptank River. The setting feels worlds away, eighty acres of meadows and woodland that open gently to more than 1,800 feet of private shoreline, where a western exposure captures breathtaking sunsets reflected across the water.
The residence at 5084 Ferry Neck Road was shaped by owners whose careers in fine contemporary art inspired a deeply thoughtful approach to design, one that explored geometry, light, and proportion with an almost abstract eye. The resulting octagonal plan draws the landscape into every room, creating a calm rhythm of space and view.
A low, horizontal brick façade settles the home into its surroundings, while a lifted roofline and generous overhangs give shelter and balance. Inside, a sweeping staircase curves upward through the central volume, a graceful gesture that anchors the home with quiet strength.
In 2024, the property underwent a comprehensive renewal. Porcelain countertops, new glazing, and refined lighting bring a fresh modern sensibility while honoring the original architecture.
Approached by a long, tree-lined drive, the home reveals itself gradually, first a glimmer through the woods, then an opening to water and sky. Beyond its immediate beauty, the land itself offers a rare opportunity, with the potential to create a divisible waterfront homesite should the next owner wish to explore it.
What remains most striking, however, is its sense of comfort, a home that is inviting, shaped by art, nature, and time.
Contact an agent
Home facts
- Year built:1991
- Listing ID #:MDTA2012286
- Added:397 day(s) ago
- Updated:February 15, 2026 at 02:37 PM
Rooms and interior
- Bedrooms:4
- Total bathrooms:4
- Full bathrooms:2
- Half bathrooms:2
- Living area:7,903 sq. ft.
Heating and cooling
- Cooling:Central A/C
- Heating:Electric, Heat Pump(s)
Structure and exterior
- Roof:Metal
- Year built:1991
- Building area:7,903 sq. ft.
- Lot area:80.01 Acres
Utilities
- Water:Well
- Sewer:Private Septic Tank
Finances and disclosures
- Price:$4,395,000
- Price per sq. ft.:$556.12
- Tax amount:$30,050 (2025)
New listings near 5084 Ferry Neck Rd
- Coming Soon
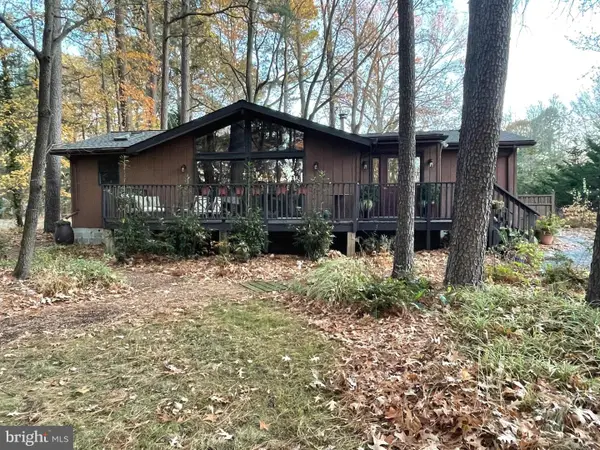 $448,000Coming Soon3 beds 2 baths
$448,000Coming Soon3 beds 2 baths25711 Royal Rd, ROYAL OAK, MD 21662
MLS# MDTA2012812Listed by: BENSON & MANGOLD, LLC 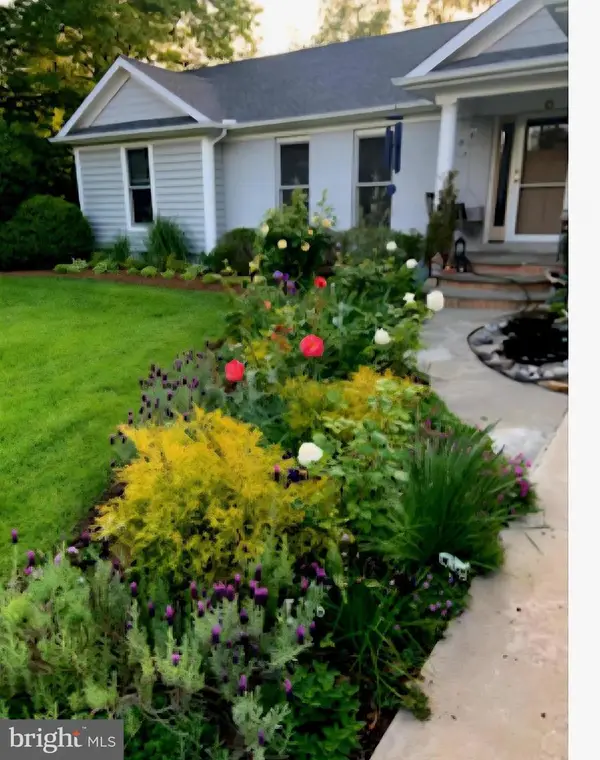 $699,950Active3 beds 2 baths1,583 sq. ft.
$699,950Active3 beds 2 baths1,583 sq. ft.25706 Edgeview Rd, ROYAL OAK, MD 21662
MLS# MDTA2012786Listed by: LONG & FOSTER REAL ESTATE, INC.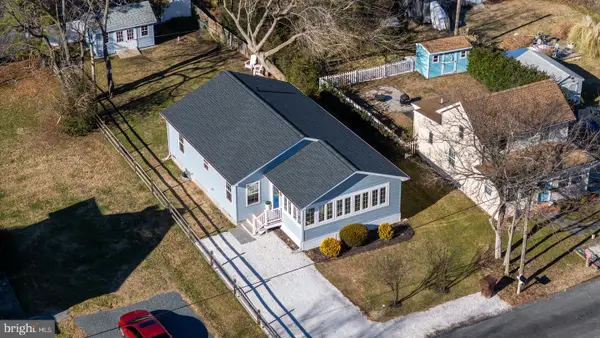 $445,000Pending3 beds 2 baths1,321 sq. ft.
$445,000Pending3 beds 2 baths1,321 sq. ft.5624 Gates St, ROYAL OAK, MD 21662
MLS# MDTA2012686Listed by: BENSON & MANGOLD, LLC $942,900Active3 beds 3 baths2,200 sq. ft.
$942,900Active3 beds 3 baths2,200 sq. ft.25835 Turner Ave, ROYAL OAK, MD 21662
MLS# MDTA2012314Listed by: BENSON & MANGOLD, LLC $799,000Active3 beds 3 baths2,200 sq. ft.
$799,000Active3 beds 3 baths2,200 sq. ft.25831 Turner Ave, ROYAL OAK, MD 21662
MLS# MDTA2012310Listed by: BENSON & MANGOLD, LLC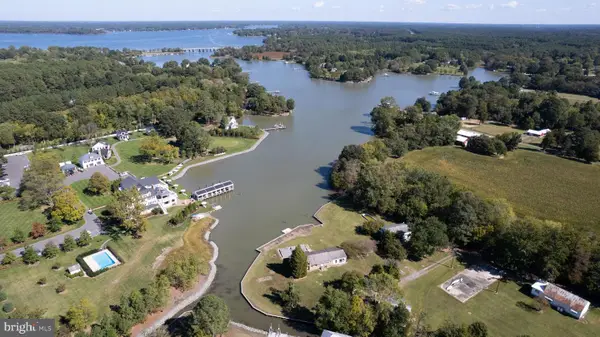 $2,095,000Active6 beds 4 baths1,454 sq. ft.
$2,095,000Active6 beds 4 baths1,454 sq. ft.7049 & 7047 Acorn Aly, ROYAL OAK, MD 21662
MLS# MDTA2012094Listed by: MCCLAIN-WILLIAMSON REALTY, LLC $3,095,000Active4 beds 4 baths3,088 sq. ft.
$3,095,000Active4 beds 4 baths3,088 sq. ft.5837 Irish Creek Rd, ROYAL OAK, MD 21662
MLS# MDTA2011876Listed by: TTR SOTHEBY'S INTERNATIONAL REALTY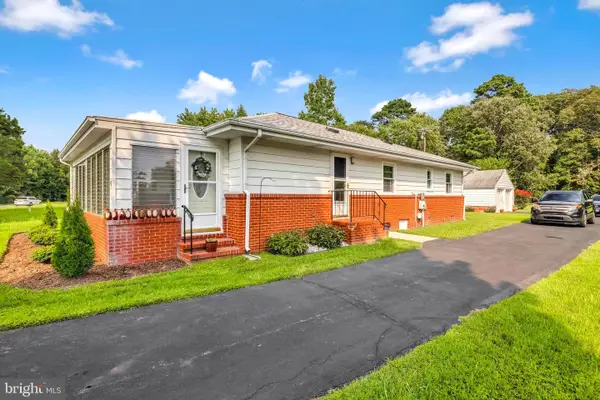 $350,000Pending3 beds 2 baths1,363 sq. ft.
$350,000Pending3 beds 2 baths1,363 sq. ft.6827 Bellevue Rd, ROYAL OAK, MD 21662
MLS# MDTA2011626Listed by: COMPASS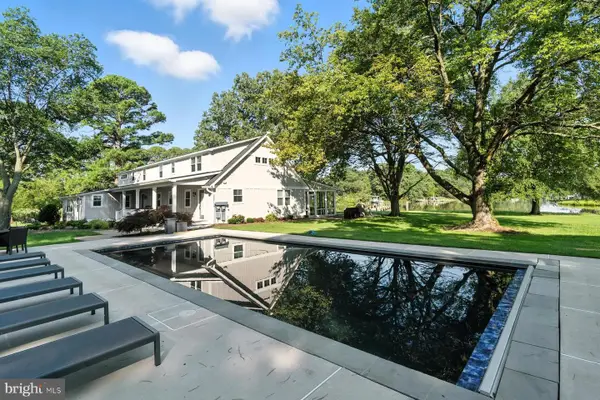 $2,795,000Active5 beds 6 baths4,602 sq. ft.
$2,795,000Active5 beds 6 baths4,602 sq. ft.5440 Ferry Neck Rd, ROYAL OAK, MD 21662
MLS# MDTA2011414Listed by: TTR SOTHEBY'S INTERNATIONAL REALTY $3,495,000Active4 beds 5 baths
$3,495,000Active4 beds 5 baths25826 Orchard Ter, ROYAL OAK, MD 21662
MLS# MDTA2010814Listed by: BENSON & MANGOLD, LLC

