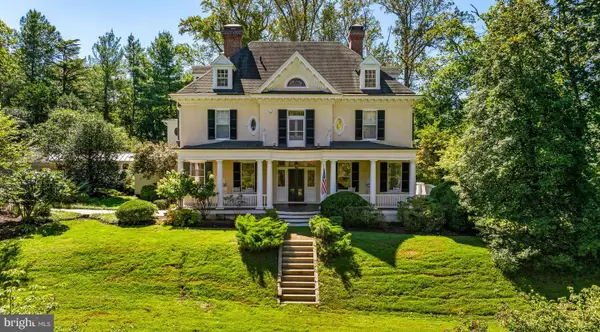1806 Roland Ave, Ruxton, MD 21204
Local realty services provided by:ERA Reed Realty, Inc.
Listed by: nina boykin tracey, john tracey
Office: hubble bisbee christie's international real estate
MLS#:MDBC2144048
Source:BRIGHTMLS
Price summary
- Price:$799,000
- Price per sq. ft.:$366.18
About this home
This beautifully updated 3-bedroom, 2-bath home blends timeless character with modern comfort. The inviting Living and Dining Rooms feature gleaming hardwood floors and are centered around a cozy wood-burning fireplace.
The redesigned Kitchen is a true highlight, showcasing white cabinetry, granite countertops, a walk-in pantry, and a spacious island—perfect for serving meals or entertaining. The Kitchen opens seamlessly to the Family Room, which offers a second wood-burning fireplace, built-in bookcases, and custom seating benches. A large picture window overlooks the private backyard and sparkling pool area.
The newly added Mudroom provides the ideal everyday entry, complete with custom built-in seating and storage benches, a shelved closet, and a pocket door leading to the new Laundry Room.
There is a full basement under the original house. It has the plumbing for a half bath that these owners took out but left available. There is plenty of room for work out space/work bench/storage and has a walk out set of stairs.
The Primary Bedroom features two double closets and sliding glass doors that open to the backyard. The en-suite Bath includes a granite-topped double vanity and a large glass-enclosed shower. A second Bedroom on the main level has access to a full hall Bath. Upstairs, a spacious third Bedroom doubles as an office or flex space.
The fully fenced backyard is an outdoor retreat with a large in-ground pool and diving board. The recently rebuilt retaining wall wraps around the pool deck and patio, creating a beautiful, functional setting for relaxation and entertainment.
Contact an agent
Home facts
- Year built:1954
- Listing ID #:MDBC2144048
- Added:110 day(s) ago
- Updated:February 11, 2026 at 02:38 PM
Rooms and interior
- Bedrooms:3
- Total bathrooms:2
- Full bathrooms:2
- Living area:2,182 sq. ft.
Heating and cooling
- Cooling:Ceiling Fan(s), Central A/C, Wall Unit
- Heating:Forced Air, Natural Gas
Structure and exterior
- Roof:Architectural Shingle, Asphalt, Composite
- Year built:1954
- Building area:2,182 sq. ft.
- Lot area:0.43 Acres
Schools
- High school:TOWSON
- Middle school:DUMBARTON
- Elementary school:RIDERWOOD
Utilities
- Water:Public
- Sewer:Public Sewer
Finances and disclosures
- Price:$799,000
- Price per sq. ft.:$366.18
- Tax amount:$6,420 (2025)


