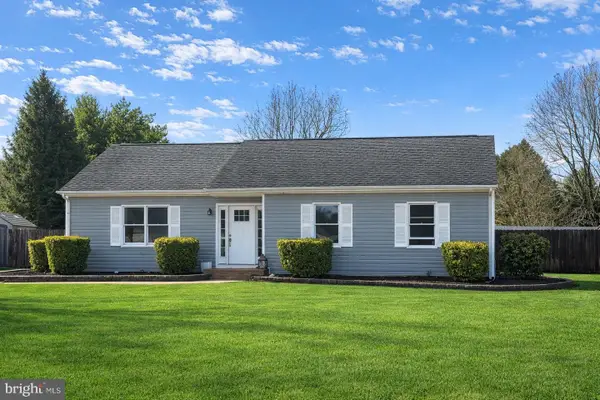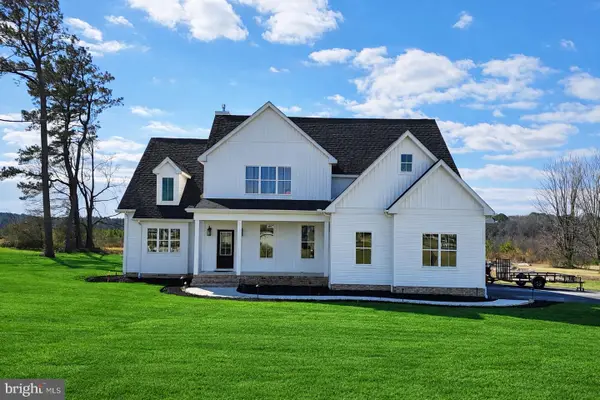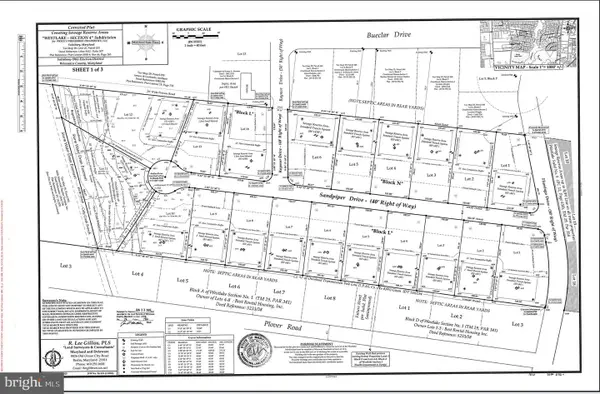1105 Middle Neck Dr, Salisbury, MD 21804
Local realty services provided by:ERA Martin Associates
1105 Middle Neck Dr,Salisbury, MD 21804
$299,000
- 3 Beds
- 2 Baths
- 1,464 sq. ft.
- Single family
- Pending
Listed by:
- Erin Failaev(443) 345 - 9622ERA Martin Associates
MLS#:MDWC2019896
Source:BRIGHTMLS
Price summary
- Price:$299,000
- Price per sq. ft.:$204.23
About this home
This 3-bed, 2-bath rancher with a 2 car garage sits tucked away on a semi-circular driveway and feels bright and welcoming from the moment you step inside. The living and dining areas are filled with natural light from the large front bay window, and the living room’s cozy fireplace makes the whole space feel relaxed and inviting.
Double doors open from the dining area to an outdoor setup that’s easy to enjoy — a porch, deck, and patio area with an exterior fireplace perfect for cool evenings. The kitchen features butcher-block counters, plenty of cabinet space, and a layout that works well for both cooking and entertaining.
Hardwood floors run through the main living areas, with tile in the kitchen and baths. The primary suite includes its own bath with a large tiled walk-in shower, while the main hall bath has a tub-shower combo. With its open feel, thoughtful layout, and great outdoor spaces, this home is airy, comfortable, and easy to love.
Contact an agent
Home facts
- Year built:1964
- Listing ID #:MDWC2019896
- Added:149 day(s) ago
- Updated:February 22, 2026 at 08:27 AM
Rooms and interior
- Bedrooms:3
- Total bathrooms:2
- Full bathrooms:2
- Living area:1,464 sq. ft.
Heating and cooling
- Cooling:Ceiling Fan(s)
- Heating:Electric, Heat Pump - Electric BackUp
Structure and exterior
- Roof:Architectural Shingle
- Year built:1964
- Building area:1,464 sq. ft.
- Lot area:0.38 Acres
Utilities
- Water:Public
- Sewer:Public Sewer
Finances and disclosures
- Price:$299,000
- Price per sq. ft.:$204.23
- Tax amount:$4,002 (2024)
New listings near 1105 Middle Neck Dr
- Coming Soon
 $220,000Coming Soon2 beds 2 baths
$220,000Coming Soon2 beds 2 baths1405 Bantry Ln, SALISBURY, MD 21804
MLS# MDWC2021720Listed by: VISION REALTY GROUP OF SALISBURY - New
 $235,500Active3 beds 2 baths1,250 sq. ft.
$235,500Active3 beds 2 baths1,250 sq. ft.355 Carey Ave, SALISBURY, MD 21804
MLS# MDWC2021700Listed by: KELLER WILLIAMS REALTY DELMARVA - Coming Soon
 $300,000Coming Soon-- beds -- baths
$300,000Coming Soon-- beds -- baths6148 Ayrshire Dr, SALISBURY, MD 21801
MLS# MDWC2021584Listed by: NORTHROP REALTY - New
 $489,990Active3 beds 2 baths2,272 sq. ft.
$489,990Active3 beds 2 baths2,272 sq. ft.918 S Park Dr, SALISBURY, MD 21804
MLS# MDWC2021636Listed by: EXP REALTY, LLC - Coming Soon
 $424,900Coming Soon3 beds 3 baths
$424,900Coming Soon3 beds 3 baths215 Pine Bluff Rd, SALISBURY, MD 21801
MLS# MDWC2021708Listed by: EXP REALTY, LLC - Coming Soon
 $344,900Coming Soon3 beds 3 baths
$344,900Coming Soon3 beds 3 baths1517 Lavale Ter, SALISBURY, MD 21804
MLS# MDWC2021698Listed by: COLDWELL BANKER REALTY - New
 $278,000Active3 beds 1 baths1,288 sq. ft.
$278,000Active3 beds 1 baths1,288 sq. ft.31019 Wilton Ave, SALISBURY, MD 21804
MLS# MDWC2021418Listed by: KELLER WILLIAMS REALTY - Coming Soon
 Listed by ERA$550,000Coming Soon4 beds 3 baths
Listed by ERA$550,000Coming Soon4 beds 3 baths27539 Harness Ln, SALISBURY, MD 21801
MLS# MDWC2021590Listed by: ERA MARTIN ASSOCIATES - Coming Soon
 $825,000Coming Soon4 beds 4 baths
$825,000Coming Soon4 beds 4 baths27480 Mooring Way, SALISBURY, MD 21801
MLS# MDWC2021516Listed by: BERKSHIRE HATHAWAY HOMESERVICES PENFED REALTY - New
 $389,000Active3 beds 2 baths1,858 sq. ft.
$389,000Active3 beds 2 baths1,858 sq. ft.Sandpiper Dr, SALISBURY, MD 21801
MLS# MDWC2021640Listed by: LONG & FOSTER REAL ESTATE, INC.

