1105 Riverside Dr, Salisbury, MD 21801
Local realty services provided by:Mountain Realty ERA Powered
1105 Riverside Dr,Salisbury, MD 21801
$625,000
- 4 Beds
- 4 Baths
- 3,526 sq. ft.
- Single family
- Active
Listed by: jeanette w taylor
Office: coldwell banker realty
MLS#:MDWC2019422
Source:BRIGHTMLS
Price summary
- Price:$625,000
- Price per sq. ft.:$177.25
About this home
Welcome home to this beautifully reimagined mid-century modern gem, nestled on just over two peaceful acres where clean lines meet comfort and every detail has been thoughtfully curated. If you’ve been searching for a move-in ready space that feels both fresh and timeless, this one checks all the boxes. From the moment you step inside, you'll notice how natural light dances through the open floor plan, highlighting the rich textures of new luxury vinyl plank flooring and custom cabinetry found throughout the den, kitchen, laundry, and lower-level living areas. The heart of the home, an open-concept living room and gourmet kitchen that was designed for gathering. Featuring high-end GE Café stainless appliances, a Sharp microwave-convection oven, and a swing-arm pot filler over the range, this kitchen is both functional and beautiful. Quartz countertops, a large island perfect for stools and conversation, soft-close drawers, and a custom wall pantry create a space where cooking and connection go hand-in-hand. The cozy living area invites you to unwind by the wood-burning fireplace, and just off the main space, a flexible bonus room can serve as a home office, creative studio, or additional family room. It even includes built-in cabinetry, a half bath, and direct access to the attached garage, because practicality should never come at the expense of style. The main floor also features a primary suite with ensuite bath, two additional bedrooms, and a full bath, all bathrooms outfitted with heated tile flooring for that everyday touch of luxury. Downstairs, you’ll find even more room to spread out—a spacious second living area with custom cabinetry, another full bathroom with a walk-in shower, and a multi-purpose room that could become your new guest suite, playroom, or studio. The laundry room is a dream in itself, featuring new appliances, custom storage, and thoughtful touches like space for a drying rack and ironing board or craft room. Downstairs, an additional 1120 square feet of finished living space features limitless possibilities! With over two acres and city services without city taxes, you’ll have room to expand, add a garage, pool, garden, or outdoor fireplace. The large patio is already in place, perfect for late summer dinners or early morning coffee surrounded by nature. Other thoughtful upgrades include new ductwork, four keyless entry locks, and generous storage throughout the home. This is more than just a house, it’s a place where memories are made and everyday living is elevated. Schedule your showing today and come see all the heart and soul that’s been poured into this stunning home.
Contact an agent
Home facts
- Year built:1953
- Listing ID #:MDWC2019422
- Added:146 day(s) ago
- Updated:January 26, 2026 at 02:50 PM
Rooms and interior
- Bedrooms:4
- Total bathrooms:4
- Full bathrooms:3
- Half bathrooms:1
- Living area:3,526 sq. ft.
Heating and cooling
- Cooling:Central A/C
- Heating:Central, Natural Gas
Structure and exterior
- Year built:1953
- Building area:3,526 sq. ft.
- Lot area:2.18 Acres
Utilities
- Water:Private
- Sewer:Public Sewer
Finances and disclosures
- Price:$625,000
- Price per sq. ft.:$177.25
- Tax amount:$1,376 (2024)
New listings near 1105 Riverside Dr
- Coming Soon
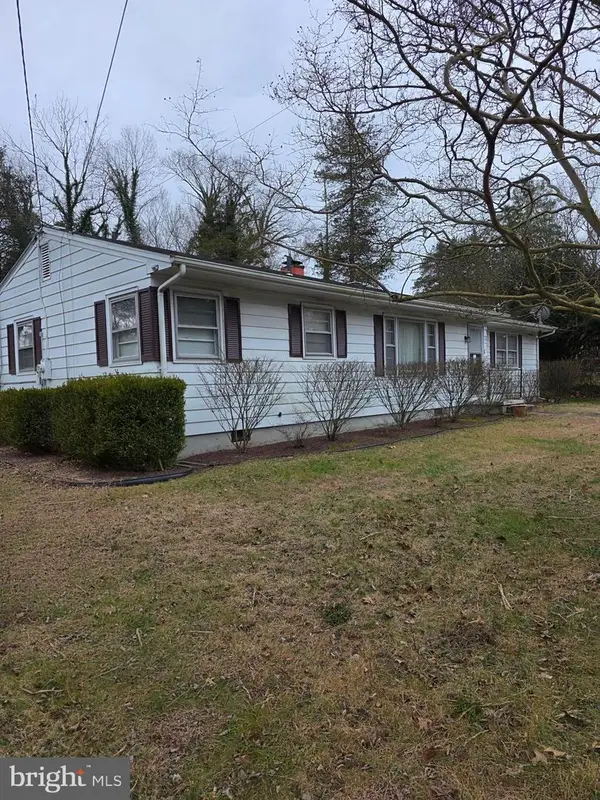 $235,000Coming Soon4 beds 2 baths
$235,000Coming Soon4 beds 2 baths310 Zion Rd, SALISBURY, MD 21804
MLS# MDWC2021298Listed by: COLDWELL BANKER REALTY - New
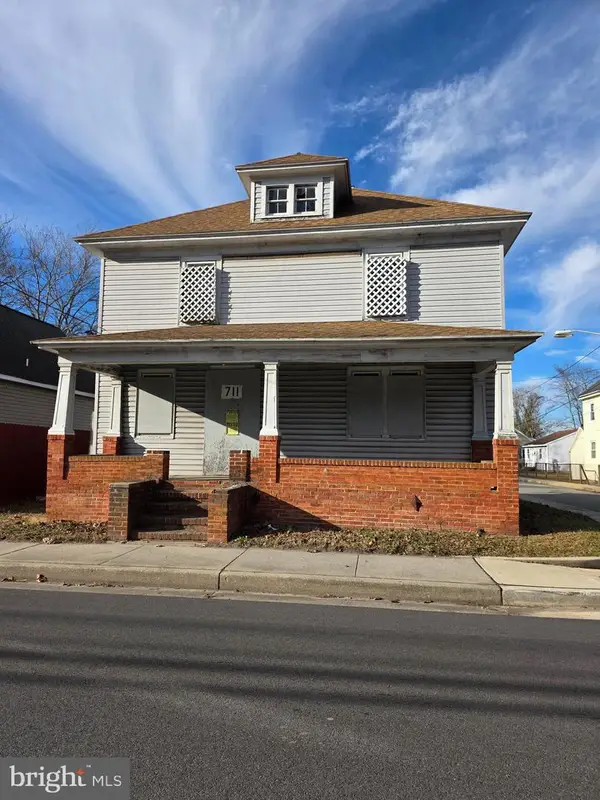 $125,000Active4 beds 2 baths1,568 sq. ft.
$125,000Active4 beds 2 baths1,568 sq. ft.711 E Church St, SALISBURY, MD 21804
MLS# MDWC2021296Listed by: COLDWELL BANKER REALTY - Open Sat, 10am to 12pmNew
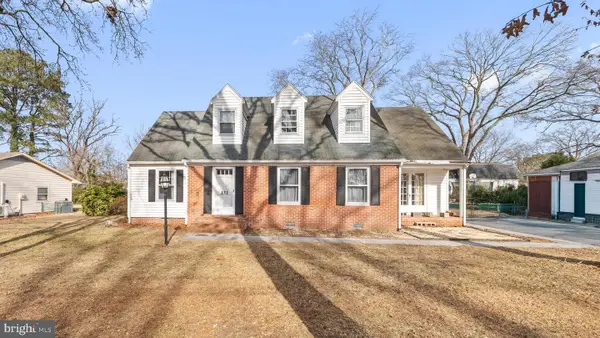 $312,000Active3 beds 3 baths1,986 sq. ft.
$312,000Active3 beds 3 baths1,986 sq. ft.131 Lakeview Dr, SALISBURY, MD 21804
MLS# MDWC2021358Listed by: KELLER WILLIAMS REALTY - Coming Soon
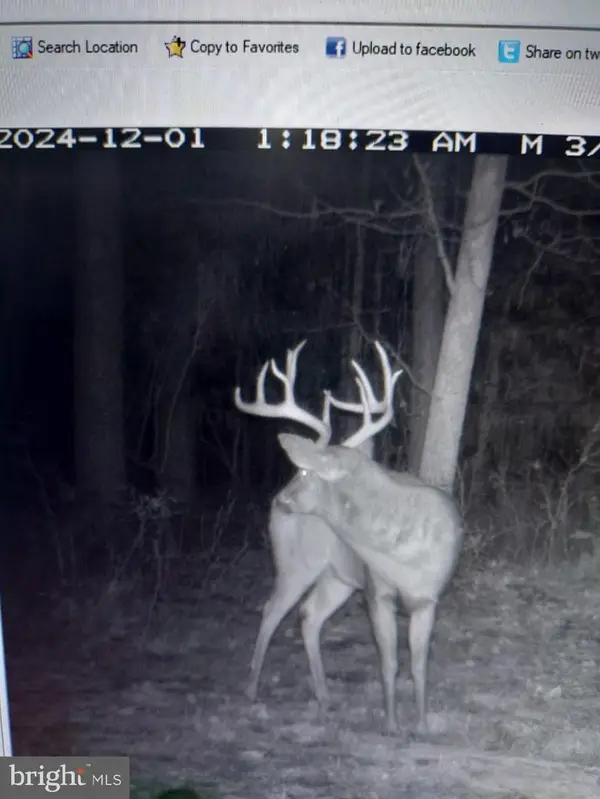 $385,000Coming Soon-- Acres
$385,000Coming Soon-- AcresLot2a Cardinal Dr, SALISBURY, MD 21801
MLS# MDWC2021378Listed by: DUGRE' REAL ESTATE COMPANY - Coming Soon
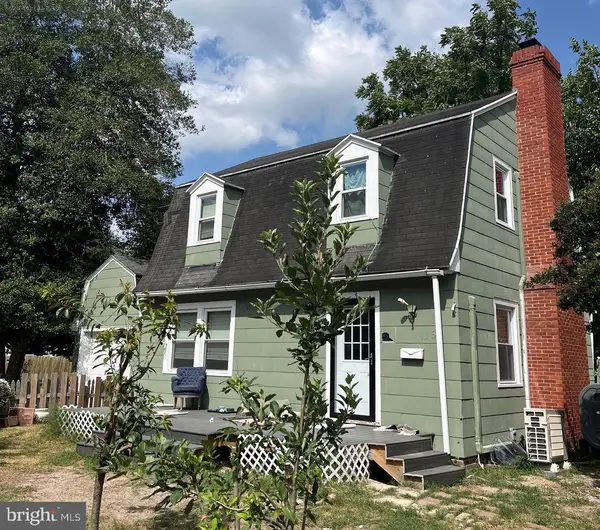 $219,900Coming Soon2 beds 1 baths
$219,900Coming Soon2 beds 1 baths113 Priscilla St, SALISBURY, MD 21804
MLS# MDWC2021362Listed by: CURTIS REAL ESTATE COMPANY 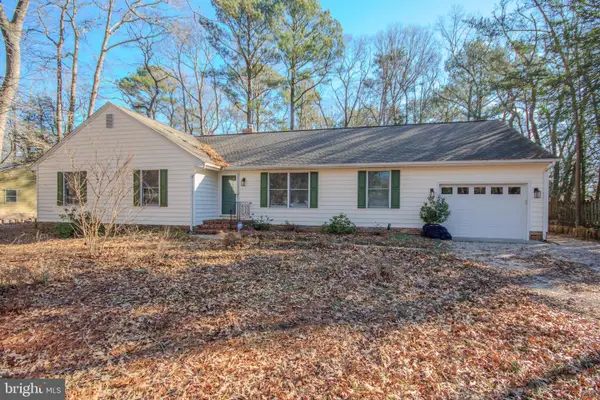 Listed by ERA$324,900Pending3 beds 2 baths1,736 sq. ft.
Listed by ERA$324,900Pending3 beds 2 baths1,736 sq. ft.5867 Kirknewton Dr, SALISBURY, MD 21804
MLS# MDWC2021364Listed by: ERA MARTIN ASSOCIATES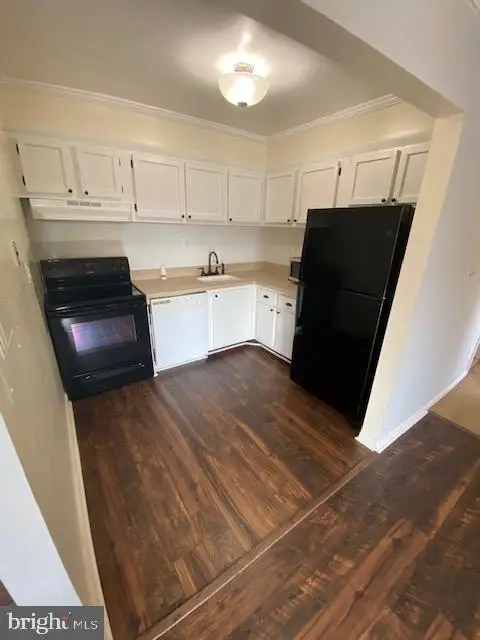 $75,000Pending2 beds 1 baths918 sq. ft.
$75,000Pending2 beds 1 baths918 sq. ft.1008 Adams Ave #3b, SALISBURY, MD 21804
MLS# MDWC2020488Listed by: BERKSHIRE HATHAWAY HOMESERVICES PENFED REALTY-WOC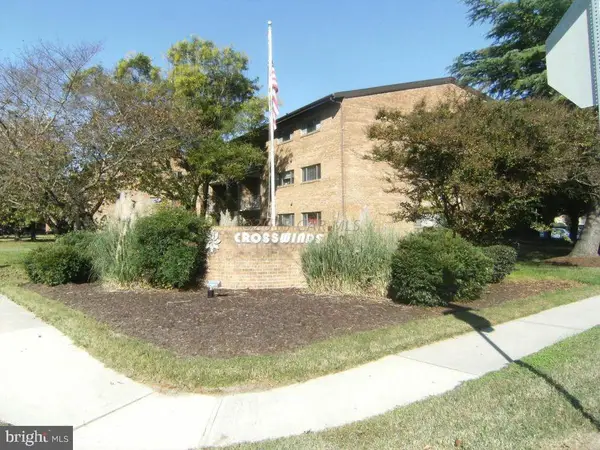 $75,000Pending2 beds 1 baths918 sq. ft.
$75,000Pending2 beds 1 baths918 sq. ft.1010 Adams Ave #1d, SALISBURY, MD 21804
MLS# MDWC2020490Listed by: BERKSHIRE HATHAWAY HOMESERVICES PENFED REALTY-WOC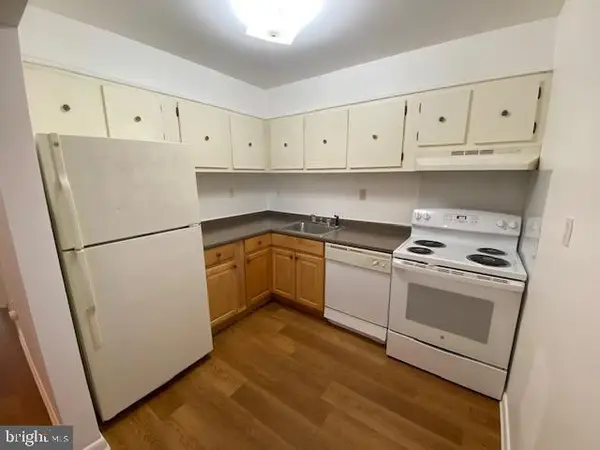 $75,000Pending2 beds 1 baths918 sq. ft.
$75,000Pending2 beds 1 baths918 sq. ft.1008 Adams Ave #1a, SALISBURY, MD 21804
MLS# MDWC2020492Listed by: BERKSHIRE HATHAWAY HOMESERVICES PENFED REALTY-WOC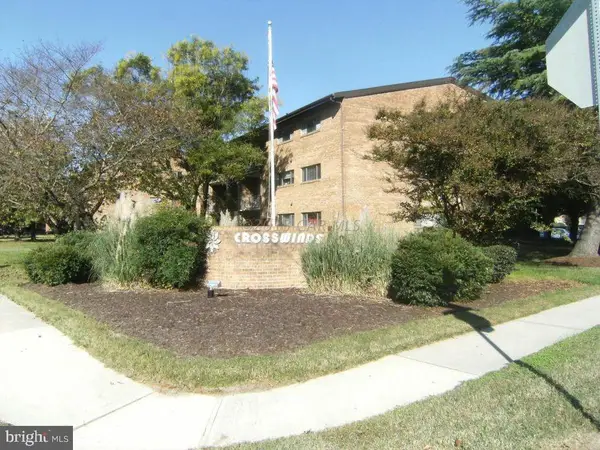 $75,000Pending2 beds 1 baths918 sq. ft.
$75,000Pending2 beds 1 baths918 sq. ft.1010 Adams Ave #3c, SALISBURY, MD 21804
MLS# MDWC2020494Listed by: BERKSHIRE HATHAWAY HOMESERVICES PENFED REALTY-WOC
