1106 Granbys Run, Salisbury, MD 21804
Local realty services provided by:ERA Martin Associates
1106 Granbys Run,Salisbury, MD 21804
$675,000
- 4 Beds
- 4 Baths
- 6,816 sq. ft.
- Single family
- Pending
Listed by: sheri e smith
Office: keller williams realty delmarva
MLS#:MDWC2019586
Source:BRIGHTMLS
Price summary
- Price:$675,000
- Price per sq. ft.:$99.03
About this home
This is Waterfront Living at Its Finest! This spectacular 2-story contemporary colonial has been extensively updated since 2021 with improvements totaling over $100,000. A full list of updates is available, giving you confidence in the care, craftsmanship, and investment that make this property a rare find. Offering over 5,000 sq. ft. of beautifully designed living space, set along the peaceful banks of Schumaker Pond, this residence combines elegance, comfort, and nature in perfect harmony. From the moment you step into the dramatic two-story foyer, you’ll feel the difference—an immediate sense of light, openness, and sophistication that makes this home stand out from the rest. Gleaming hardwood floors flow throughout the main level, where a formal dining room sets the stage for memorable gatherings, a private den/office provides the ideal work-from-home retreat, and a sun-filled family room with gas fireplace creates a warm, welcoming atmosphere. Boasting 9-foot ceilings throughout, every room feels expansive and inviting. The chef’s kitchen is designed for both beauty and function, boasting leathered granite countertops, a center island for meal prep and casual dining, and sleek black stainless steel appliances. The breakfast nook is wrapped in windows with stunning water views that turn everyday moments into something special. A mudroom and walk-in pantry ensure storage and organization are never a problem. Step outside onto the expansive wraparound deck, where you’ll find sunshine, fresh breezes, and endless views of the pond—an entertainer’s dream. Upstairs continues the theme of space and light. The primary suite is a retreat all its own, with French doors leading to a private waterfront balcony, perfect for morning coffee or evening sunsets. Inside, a sitting room invites you to unwind with a book or simply soak in the scenery. The spa-inspired en suite bathroom features an oversized garden tub, and ample counter space, while the walk-in closet provides room for the most complete wardrobe. There are three additional generously sized bedrooms, two with waterfront views—imagine waking up to the gentle shimmer of the pond or falling asleep to the soft sounds of nature. Convenience is maximized with laundry hook-ups available on both the 1st & 2nd floors. The fully finished basement offers even more living space, designed for fun and relaxation. A shuffleboard setup makes it a perfect spot for entertaining, while the cozy gathering area is anchored by a gas stove with wood-stove charm. A stylish half bath, abundant storage including under-stair and double closets, and walkout access to the under-deck patio and storage area complete the space. The property embraces its waterfront setting. A private dock extends into Schumaker Pond, perfect for launching a kayak or canoe, casting a fishing line, or simply enjoying the daily parade of ducks, geese, and local wildlife. Despite neighboring homes, the thoughtful setting offers a wonderful sense of privacy. Additional features include a 2-car garage with concrete/blacktop drive, dual-zone HVAC systems (one brand new and the other just two years old), and a new roof installed in 2023. Nestled in the heart of Salisbury, this home is only minutes from Tidal Health Hospital, Salisbury Regional Airport, Salisbury University, and an incredible array of shopping, dining, healthcare, and employment opportunities. For those who love the coast, you’re less than 30 miles from Ocean City, Assateague, and the beaches of the Atlantic Ocean—making it easy to enjoy both the peaceful waterfront lifestyle at home and all the fun of MD's beloved shore destinations. This isn’t just a home—it’s a lifestyle. With over $100,000in updates, waterfront views from nearly every angle, and over 5,000 sq. ft. of flexible living space, this Schumaker Pond residence offers an unmatched opportunity to live the life you’ve been dreaming of.
Contact an agent
Home facts
- Year built:2003
- Listing ID #:MDWC2019586
- Added:96 day(s) ago
- Updated:December 10, 2025 at 08:27 AM
Rooms and interior
- Bedrooms:4
- Total bathrooms:4
- Full bathrooms:2
- Half bathrooms:2
- Living area:6,816 sq. ft.
Heating and cooling
- Cooling:Central A/C
- Heating:Heat Pump(s), Natural Gas
Structure and exterior
- Roof:Architectural Shingle
- Year built:2003
- Building area:6,816 sq. ft.
- Lot area:0.31 Acres
Schools
- High school:WICOMICO
- Middle school:WICOMICO
- Elementary school:CHIPMAN
Utilities
- Water:Public
- Sewer:Public Sewer
Finances and disclosures
- Price:$675,000
- Price per sq. ft.:$99.03
- Tax amount:$7,000 (2024)
New listings near 1106 Granbys Run
- Coming Soon
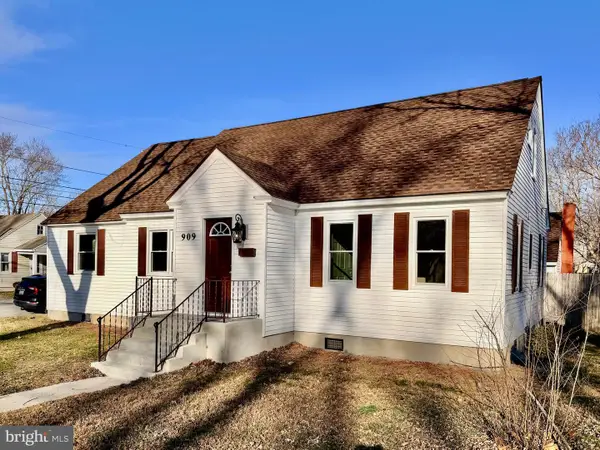 $259,000Coming Soon3 beds 2 baths
$259,000Coming Soon3 beds 2 baths909 Johnson St, SALISBURY, MD 21804
MLS# MDWC2020900Listed by: COLDWELL BANKER REALTY - New
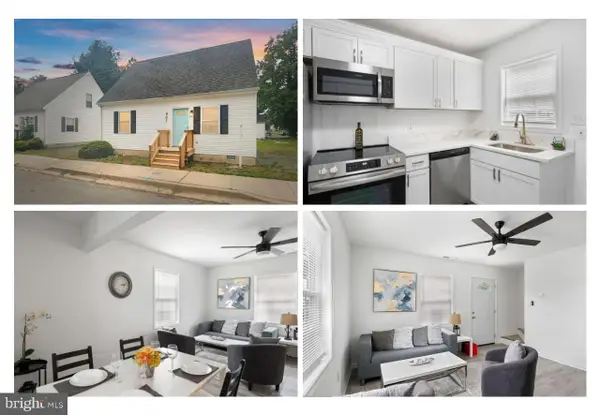 $240,000Active4 beds 2 baths1,260 sq. ft.
$240,000Active4 beds 2 baths1,260 sq. ft.902 Hanson St, SALISBURY, MD 21801
MLS# MDWC2020886Listed by: CAMPOS INTERNATIONAL GROUP - New
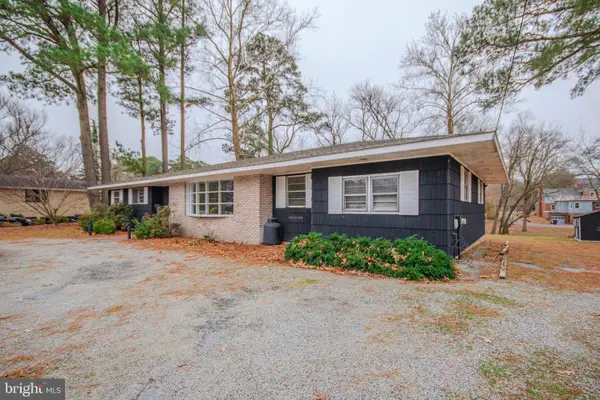 Listed by ERA$299,900Active4 beds 2 baths2,114 sq. ft.
Listed by ERA$299,900Active4 beds 2 baths2,114 sq. ft.633 Ridge Rd, SALISBURY, MD 21801
MLS# MDWC2020872Listed by: ERA MARTIN ASSOCIATES - New
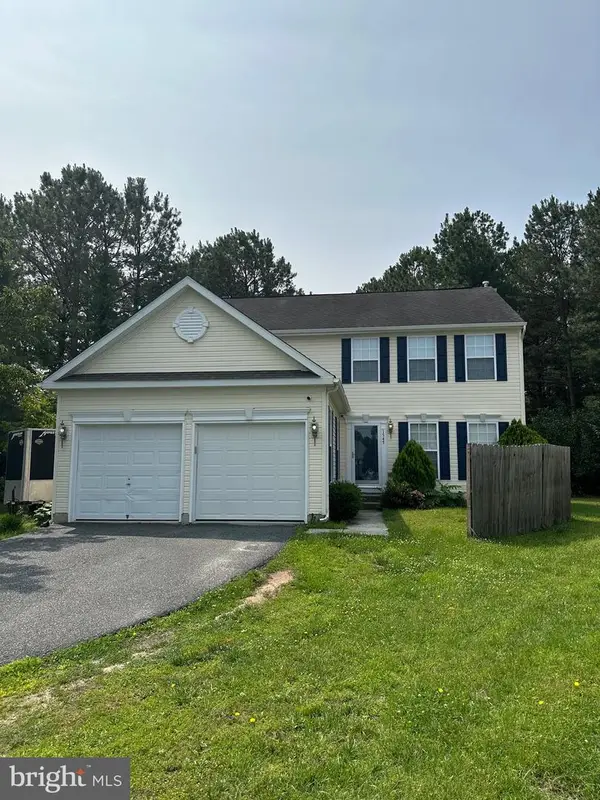 $359,900Active4 beds 3 baths1,878 sq. ft.
$359,900Active4 beds 3 baths1,878 sq. ft.1545 Anchors Way, SALISBURY, MD 21801
MLS# MDWC2020870Listed by: NEWPORT BAY REALTY - Coming Soon
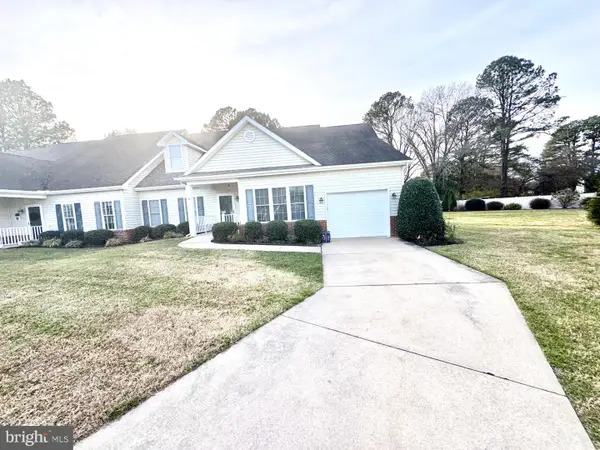 Listed by ERA$225,000Coming Soon2 beds 2 baths
Listed by ERA$225,000Coming Soon2 beds 2 baths925 Winding Way, SALISBURY, MD 21804
MLS# MDWC2020856Listed by: ERA MARTIN ASSOCIATES - New
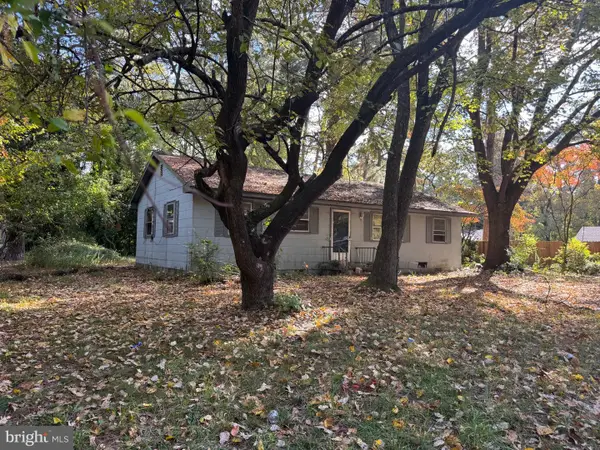 $99,990Active3 beds 2 baths1,056 sq. ft.
$99,990Active3 beds 2 baths1,056 sq. ft.816 Miami Ave, SALISBURY, MD 21801
MLS# MDWC2020858Listed by: SAMSON PROPERTIES - Open Sun, 11am to 1pmNew
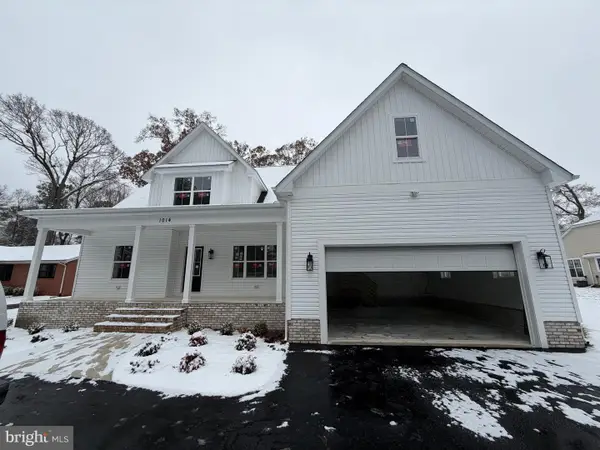 $589,900Active4 beds 3 baths2,706 sq. ft.
$589,900Active4 beds 3 baths2,706 sq. ft.1014 S Schumaker Dr, SALISBURY, MD 21804
MLS# MDWC2020860Listed by: BERKSHIRE HATHAWAY HOMESERVICES PENFED REALTY - OP 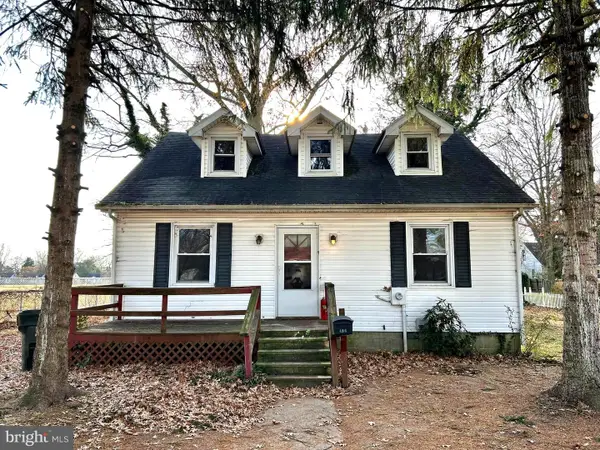 $120,000Pending4 beds 2 baths1,350 sq. ft.
$120,000Pending4 beds 2 baths1,350 sq. ft.406 Grove Pl, SALISBURY, MD 21804
MLS# MDWC2020854Listed by: KELLER WILLIAMS REALTY CENTRAL-DELAWARE- New
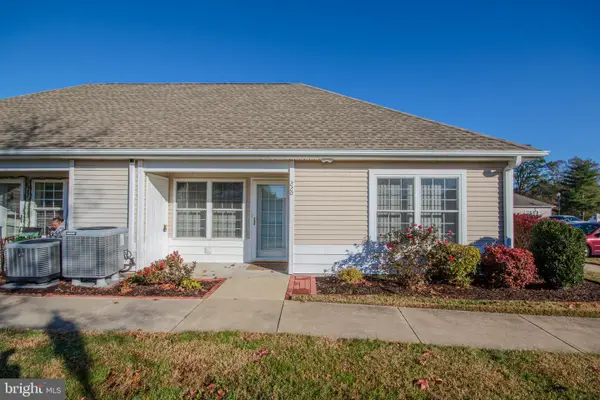 Listed by ERA$178,500Active1 beds 1 baths742 sq. ft.
Listed by ERA$178,500Active1 beds 1 baths742 sq. ft.220 Troopers Way #220, SALISBURY, MD 21804
MLS# MDWC2020840Listed by: ERA MARTIN ASSOCIATES - New
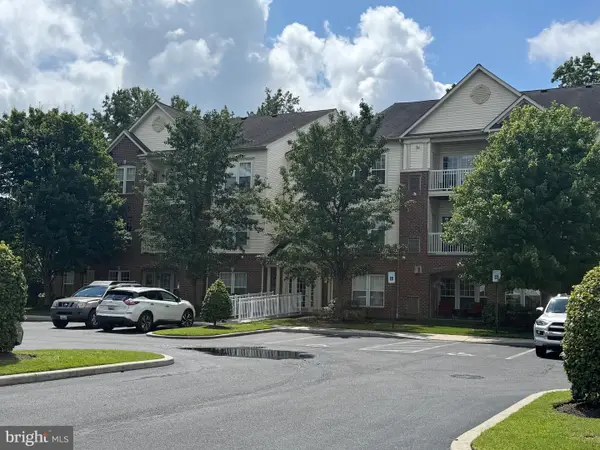 $179,900Active2 beds 2 baths1,418 sq. ft.
$179,900Active2 beds 2 baths1,418 sq. ft.2003 Whispering Ponds Ct #1c, SALISBURY, MD 21804
MLS# MDWC2020810Listed by: BERKSHIRE HATHAWAY HOMESERVICES PENFED REALTY - OP
