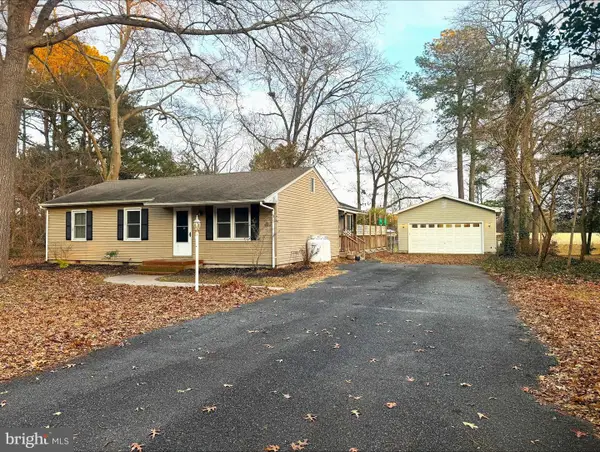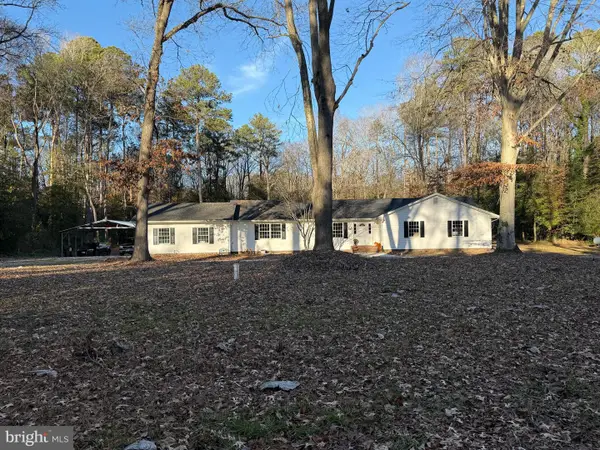1107 Mineola Ave, Salisbury, MD 21801
Local realty services provided by:ERA Martin Associates
1107 Mineola Ave,Salisbury, MD 21801
$599,900
- 5 Beds
- 3 Baths
- 3,260 sq. ft.
- Single family
- Active
Listed by: louis r molnar
Office: keller williams realty delmarva
MLS#:MDWC2018926
Source:BRIGHTMLS
Price summary
- Price:$599,900
- Price per sq. ft.:$184.02
About this home
Awesome is the byword for this stunning home with its' Classic Contemporary Colonial Design featuring detailed picture framed gables with brackets at the peak and metal roof accents on the extended gables. All of the siding is Hardie board siding, incuding the board and batten gable ends, with maintenance free Azak trim accent on the exterior corners & windows. Both the front porch and the rear porch have synthetic decking and vinyl rails and accented azak trim as well. When you enter the home you step into a huge living room (17 x17)with 9 foot ceilings, hardwood flooring and beautiful custom trim work. There is an adjacent 1st floor bedroom that could be repurposed as an office, library, or den. The Family room is very large (17 x20) as well and also features hardwood flooring and beautiful custom trim work, with access to the spacious back yard. The Dining room and kitchen flow openly together and are accented with tray ceiling, porcelain tile flooring and the same custom trim work that is a feature throughout the home. The kitchen boasts custom, soft close cabinets, a 30 sf kitchen island with double sink, almost 18' of granite countertops topped by 42 inch wall cabinets! there is also a fully shelved pantry adjacent to the kitchen. There is also a powder room downstairs with porcelain tile and granite vanity top. The Walnut stained staircase leads to a large (7 x 15) open foyer area at the top of the stairs. With the main bedroom to the left of the staircase which is bathed with natural light and spacious, (17 x 19) fully carpeted with overhead lighting, with an adjacent bathroom that features a granite topped vanity with double sink, a walk in shower stall fully tiled, and a soaking/jetted tub fully tiled as well, with the marble floor complementing the decor. There is also a walk in closet (8 x 10)featured in this main bedroom suite like area. There are also 3 other bedrooms upstairs, all fully carpeted, with spacious closets and recessed lighting. All are apporxi=mately the same size 13 x 15 with minor variations. The utility room is conveniently located near all upstairs bedrooms and features a tiled floor, laundry hook up and a uto=ility sink. The upstairs full bath has a soaking tub with shower and tiled surround, as well as procelain tile flooring and granity vanity top. The outside of the home has a custom built wood privacy fence surrounding the entire back and side perimeter of the property. The concrete driveway leads to the back yard and the 12 x 20 single car garage, with an overhead door. The best way to understand the quality of this home is to see it for yourself! Furthermore there are 'no restrictions' from an HOA, since it is not in one and it is also not located withing the city limits. So Rv, Work truck, boat are all welcome here. Check it out!
Contact an agent
Home facts
- Year built:2025
- Listing ID #:MDWC2018926
- Added:161 day(s) ago
- Updated:January 06, 2026 at 02:34 PM
Rooms and interior
- Bedrooms:5
- Total bathrooms:3
- Full bathrooms:2
- Half bathrooms:1
- Living area:3,260 sq. ft.
Heating and cooling
- Cooling:Ceiling Fan(s), Central A/C, Heat Pump(s), Multi Units
- Heating:Electric, Heat Pump - Electric BackUp
Structure and exterior
- Roof:Architectural Shingle, Metal, Pitched
- Year built:2025
- Building area:3,260 sq. ft.
- Lot area:0.17 Acres
Schools
- High school:WICOMICO
- Middle school:SALISBURY
- Elementary school:WEST SALISBURY
Utilities
- Water:Well
- Sewer:Public Sewer
Finances and disclosures
- Price:$599,900
- Price per sq. ft.:$184.02
- Tax amount:$128 (2024)
New listings near 1107 Mineola Ave
- Coming Soon
 $540,000Coming Soon4 beds 3 baths
$540,000Coming Soon4 beds 3 baths1622 Crawford Dr, SALISBURY, MD 21804
MLS# MDWC2021014Listed by: COLDWELL BANKER REALTY - New
 $268,900Active3 beds 3 baths1,804 sq. ft.
$268,900Active3 beds 3 baths1,804 sq. ft.920 W Schumaker Manor Dr, SALISBURY, MD 21804
MLS# MDWC2021114Listed by: EXP REALTY, LLC - New
 Listed by ERA$65,000Active3 beds 2 baths1,200 sq. ft.
Listed by ERA$65,000Active3 beds 2 baths1,200 sq. ft.221 Wall Street, SALISBURY, MD 21801
MLS# MDWC2021110Listed by: ERA MARTIN ASSOCIATES - Coming Soon
 $290,000Coming Soon3 beds 1 baths
$290,000Coming Soon3 beds 1 baths412 Somerset Ave, SALISBURY, MD 21801
MLS# MDWC2021090Listed by: COLDWELL BANKER REALTY - New
 Listed by ERA$249,900Active3 beds 2 baths1,498 sq. ft.
Listed by ERA$249,900Active3 beds 2 baths1,498 sq. ft.917 James Ct, SALISBURY, MD 21804
MLS# MDWC2021096Listed by: ERA MARTIN ASSOCIATES - New
 $54,900Active2 beds 2 baths742 sq. ft.
$54,900Active2 beds 2 baths742 sq. ft.228 Silver St, SALISBURY, MD 21804
MLS# MDWC2021070Listed by: COLDWELL BANKER REALTY - New
 $219,900Active3 beds 2 baths1,430 sq. ft.
$219,900Active3 beds 2 baths1,430 sq. ft.227 Canal Park Dr #307, SALISBURY, MD 21804
MLS# MDWC2021076Listed by: COTTAGE STREET REALTY LLC - New
 $309,900Active4 beds 2 baths1,700 sq. ft.
$309,900Active4 beds 2 baths1,700 sq. ft.31568 Old Ocean City Rd, SALISBURY, MD 21804
MLS# MDWC2021080Listed by: COTTAGE STREET REALTY LLC  $285,000Pending3 beds 2 baths1,392 sq. ft.
$285,000Pending3 beds 2 baths1,392 sq. ft.1515 Magnolia Dr, SALISBURY, MD 21804
MLS# MDWC2021048Listed by: WHITEHEAD REAL ESTATE EXEC.- New
 $489,900Active3 beds 3 baths2,430 sq. ft.
$489,900Active3 beds 3 baths2,430 sq. ft.26188 High Banks Dr, SALISBURY, MD 21801
MLS# MDWC2021042Listed by: HILEMAN REAL ESTATE-BERLIN
