1110 N Division St, Salisbury, MD 21801
Local realty services provided by:Mountain Realty ERA Powered
1110 N Division St,Salisbury, MD 21801
$299,990
- 3 Beds
- 2 Baths
- 1,736 sq. ft.
- Single family
- Active
Listed by: charlene l. reaser
Office: exp realty, llc.
MLS#:MDWC2016214
Source:BRIGHTMLS
Price summary
- Price:$299,990
- Price per sq. ft.:$172.81
About this home
Updated and Upgraded 1925 all-brick Craftsman Bungalow - 3BR/2BA + full, unfinished basement. All the big-ticket updates are done - architectural-shingle roof, replacement vinyl windows, updated plumbing and electric, central heat + air conditioning, gorgeous kitchen and baths, recessed lighting, laminate flooring throughout LR, DR, BRs, Kitchen, new paint. The original charm shines through - expansive wrap-around brick and tile porch, transom windows, tall ceilings, crown- and chair-rail moldings. Tons of sunlight in the living room, with French doors to the porch. Formal dining room with triple-windows, crown-and chair-rail molding. Dreamy kitchen w/ new granite counters and backsplash, pantry. Primary bedroom w/ double-closets on either side of the most adorable window-seat, attached full bath - new custom tile shower w/sliding doors, double-sink vanity, tile flooring, awesome front-lit mirror. 2 additional bedrooms. 2nd full bath w/custom tile shower. Laundry room w/hook-ups. Downstairs, a huge unfinished basement with plenty of windows and storage space. Pull-down stairs to the partially-floored attic. Ample parking area in the back yard. Corner lot just blocks to shopping, dining, and events -- Downtown Salisbury, SU, Sby City Park and Zoo. Sizes, taxes are approximate, and provided for reference only.
Contact an agent
Home facts
- Year built:1925
- Listing ID #:MDWC2016214
- Added:321 day(s) ago
- Updated:November 15, 2025 at 04:12 PM
Rooms and interior
- Bedrooms:3
- Total bathrooms:2
- Full bathrooms:2
- Living area:1,736 sq. ft.
Heating and cooling
- Cooling:Central A/C
- Heating:Electric, Heat Pump(s)
Structure and exterior
- Roof:Architectural Shingle
- Year built:1925
- Building area:1,736 sq. ft.
- Lot area:0.17 Acres
Schools
- High school:WICOMICO
- Middle school:SALISBURY
- Elementary school:NORTH SALISBURY
Utilities
- Water:Public
- Sewer:Public Sewer
Finances and disclosures
- Price:$299,990
- Price per sq. ft.:$172.81
- Tax amount:$3,673 (2024)
New listings near 1110 N Division St
- Coming Soon
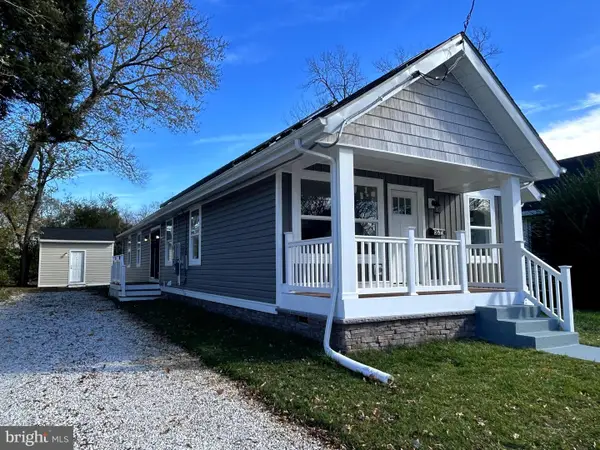 $324,000Coming Soon3 beds 2 baths
$324,000Coming Soon3 beds 2 baths625 Liberty St, SALISBURY, MD 21804
MLS# MDWC2020600Listed by: COLDWELL BANKER REALTY - New
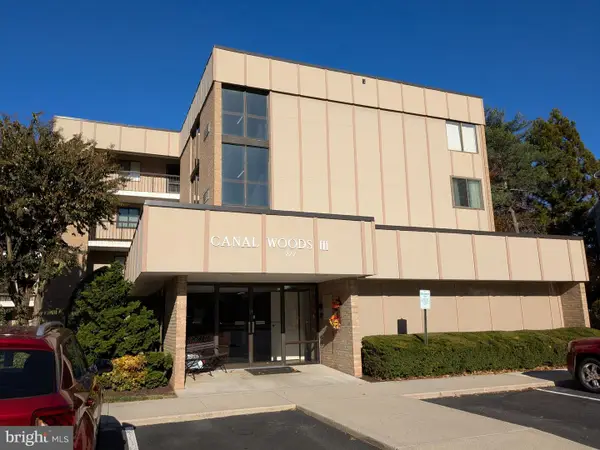 $245,000Active3 beds 2 baths1,580 sq. ft.
$245,000Active3 beds 2 baths1,580 sq. ft.227 Canal Park Dr #205, SALISBURY, MD 21804
MLS# MDWC2020628Listed by: CENTURY 21 HARBOR REALTY - Coming Soon
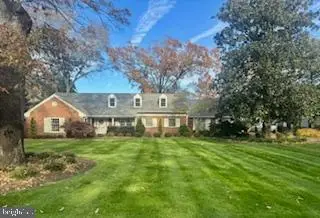 $975,000Coming Soon3 beds 4 baths
$975,000Coming Soon3 beds 4 baths509 Tony Tank Ln, SALISBURY, MD 21801
MLS# MDWC2020594Listed by: COLDWELL BANKER REALTY - New
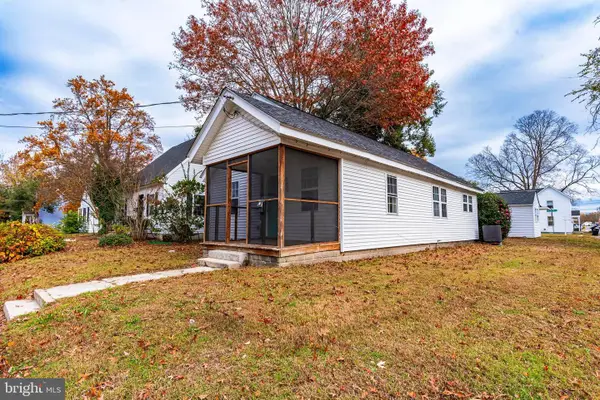 $224,900Active3 beds 2 baths947 sq. ft.
$224,900Active3 beds 2 baths947 sq. ft.905 Hanover St, SALISBURY, MD 21801
MLS# MDWC2020586Listed by: CENTURY 21 HARBOR REALTY - New
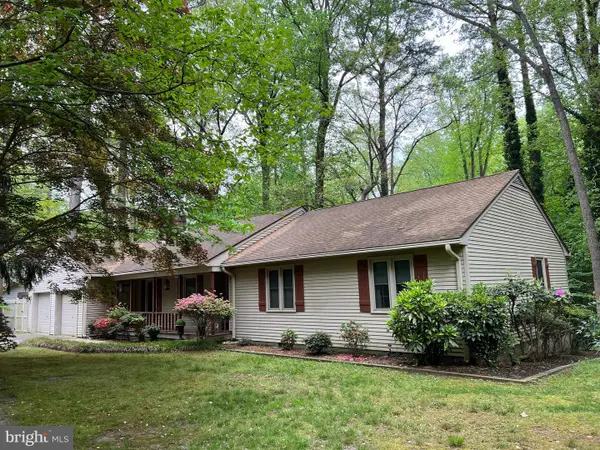 $315,000Active3 beds 2 baths1,519 sq. ft.
$315,000Active3 beds 2 baths1,519 sq. ft.904 Friar Tuck Ln, SALISBURY, MD 21804
MLS# MDWC2020482Listed by: HOMECOIN.COM - New
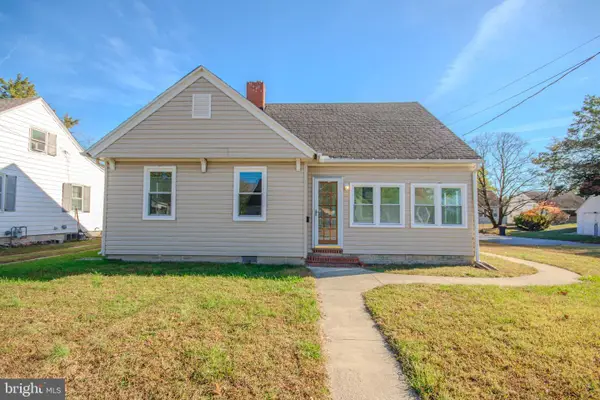 Listed by ERA$209,000Active2 beds 1 baths960 sq. ft.
Listed by ERA$209,000Active2 beds 1 baths960 sq. ft.131 Truitt St, SALISBURY, MD 21804
MLS# MDWC2020436Listed by: ERA MARTIN ASSOCIATES - Coming SoonOpen Sat, 11am to 1pm
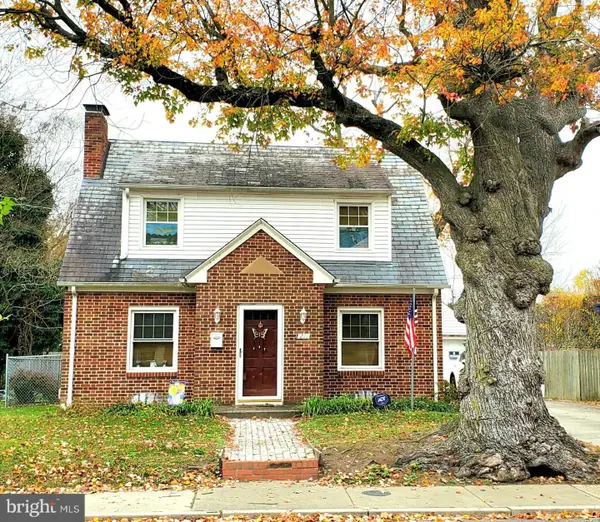 Listed by ERA$189,900Coming Soon2 beds 1 baths
Listed by ERA$189,900Coming Soon2 beds 1 baths211 Truitt St, SALISBURY, MD 21804
MLS# MDWC2020568Listed by: ERA MARTIN ASSOCIATES 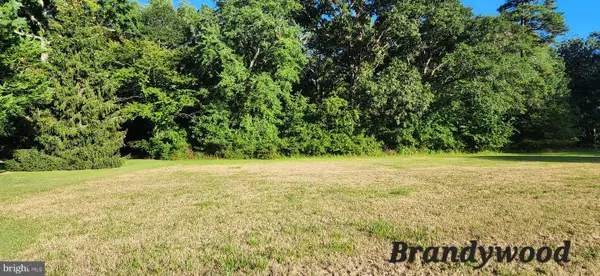 $45,500Pending0.68 Acres
$45,500Pending0.68 AcresLot 19 Brandywood Ln, SALISBURY, MD 21801
MLS# MDWC2020564Listed by: COMPASS- New
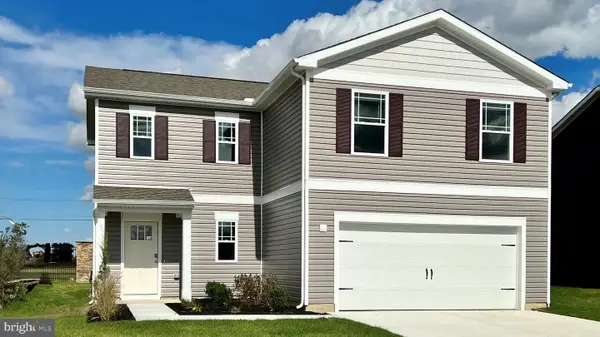 $364,990Active4 beds 3 baths1,906 sq. ft.
$364,990Active4 beds 3 baths1,906 sq. ft.1140 Wintermead Loop, SALISBURY, MD 21801
MLS# MDWC2020566Listed by: D.R. HORTON REALTY OF VIRGINIA, LLC - New
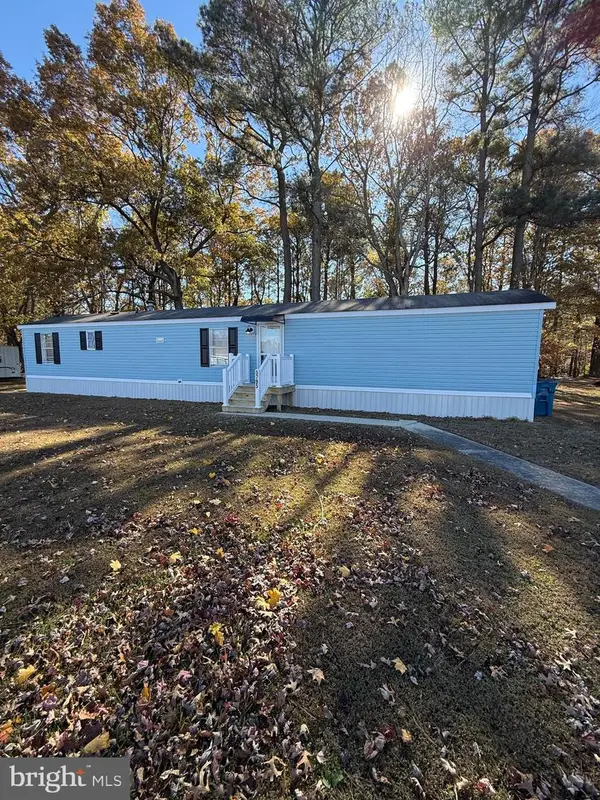 $85,000Active3 beds 2 baths924 sq. ft.
$85,000Active3 beds 2 baths924 sq. ft.5795 Homestead St, SALISBURY, MD 21801
MLS# MDWC2020478Listed by: WHITEHEAD REAL ESTATE EXEC.
