1113 Albritton Ln, Salisbury, MD 21801
Local realty services provided by:ERA Reed Realty, Inc.
Listed by: justin k wood
Office: d.r. horton realty of virginia, llc.
MLS#:MDWC2019462
Source:BRIGHTMLS
Price summary
- Price:$324,990
- Price per sq. ft.:$208.59
- Monthly HOA dues:$131
About this home
**Red Tag Sales Event now through January 25, 2026! Was $334,990 Now: $324,990! Home must close on or before 3/31/2026.** Discover a new home under construction at 1113 Albritton Lane in the Birdsong Village community of Salisbury, MD. The Lismore is a 1,558 square foot, open-concept ranch home that offers three large bedrooms, two full bathrooms, and a two-car garage.
The covered entry alcove enters to a welcoming foyer with a coat closet nearby and two spacious secondary bedrooms. The guest bathroom is conveniently located near both bedrooms for guests and offers its own linen closet.
The home's well-designed kitchen features timeless white cabinets, quartz countertops, a generous corner pantry, center island, and stainless-steel appliances. The kitchen is open to the great room and dining area, offering an abundance of natural light and plenty of space to entertain or gather.
The large owner’s suite is a retreat near the back of the home with its own private bathroom including a tiled walk-in shower, double bowl vanity, and an impressive walk-in closet.
Located near the middle of the home, the laundry room is conveniently close to all three bedrooms. Your new home will also come with white window treatments, a sodded, irrigated, and maintained lawn, as well as America’s smart home® package, giving you full peace of mind.
Pictures, artist renderings, photographs, colors, features, and sizes are for illustration purposes only and will vary from the homes as built. Image representative of plan only and may vary as built. Images are of model home and include custom design features that may not be available in other homes. Furnishings and decorative items not included with home purchase.
Contact an agent
Home facts
- Year built:2025
- Listing ID #:MDWC2019462
- Added:157 day(s) ago
- Updated:January 26, 2026 at 02:50 PM
Rooms and interior
- Bedrooms:3
- Total bathrooms:2
- Full bathrooms:2
- Living area:1,558 sq. ft.
Heating and cooling
- Cooling:Central A/C, Programmable Thermostat
- Heating:90% Forced Air, Electric, Programmable Thermostat
Structure and exterior
- Roof:Architectural Shingle
- Year built:2025
- Building area:1,558 sq. ft.
- Lot area:0.27 Acres
Utilities
- Water:Public
- Sewer:Public Sewer
Finances and disclosures
- Price:$324,990
- Price per sq. ft.:$208.59
- Tax amount:$6,810 (2025)
New listings near 1113 Albritton Ln
- New
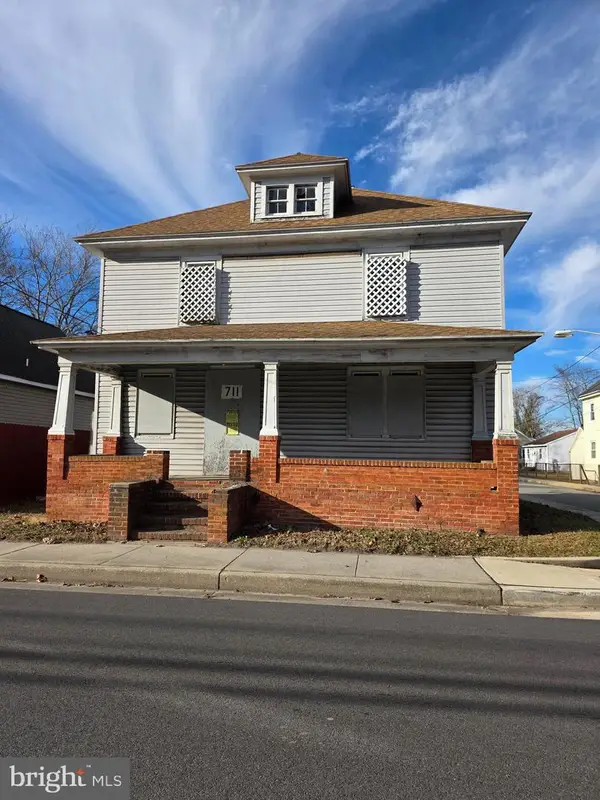 $125,000Active4 beds 2 baths1,568 sq. ft.
$125,000Active4 beds 2 baths1,568 sq. ft.711 E Church St, SALISBURY, MD 21804
MLS# MDWC2021296Listed by: COLDWELL BANKER REALTY - New
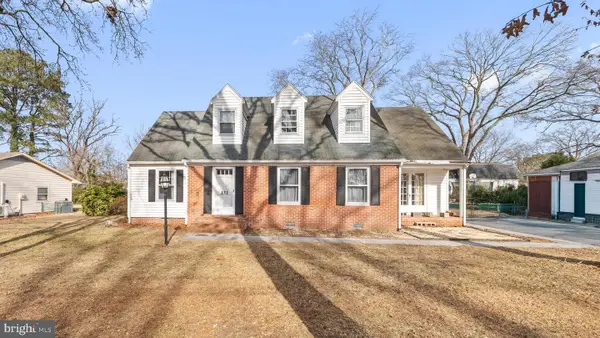 $312,000Active3 beds 3 baths1,986 sq. ft.
$312,000Active3 beds 3 baths1,986 sq. ft.131 Lakeview Dr, SALISBURY, MD 21804
MLS# MDWC2021358Listed by: KELLER WILLIAMS REALTY - Coming Soon
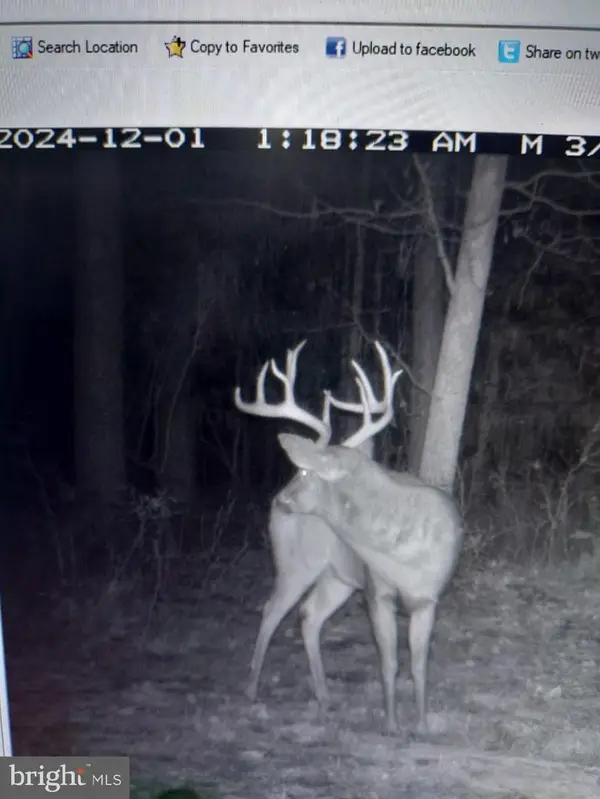 $385,000Coming Soon-- Acres
$385,000Coming Soon-- AcresLot2a Cardinal Dr, SALISBURY, MD 21801
MLS# MDWC2021378Listed by: DUGRE' REAL ESTATE COMPANY - Coming Soon
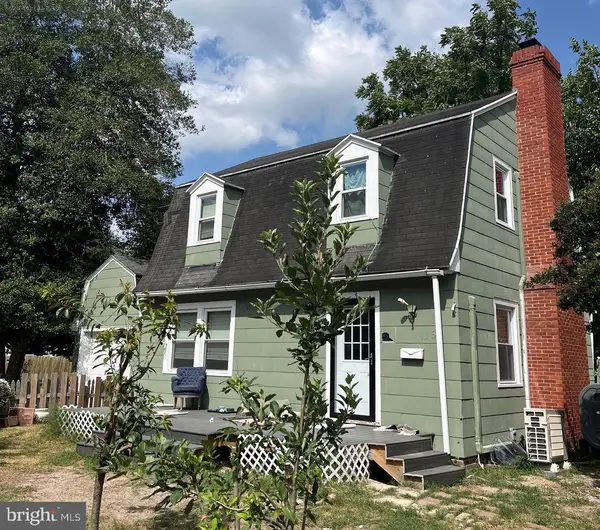 $219,900Coming Soon2 beds 1 baths
$219,900Coming Soon2 beds 1 baths113 Priscilla St, SALISBURY, MD 21804
MLS# MDWC2021362Listed by: CURTIS REAL ESTATE COMPANY - New
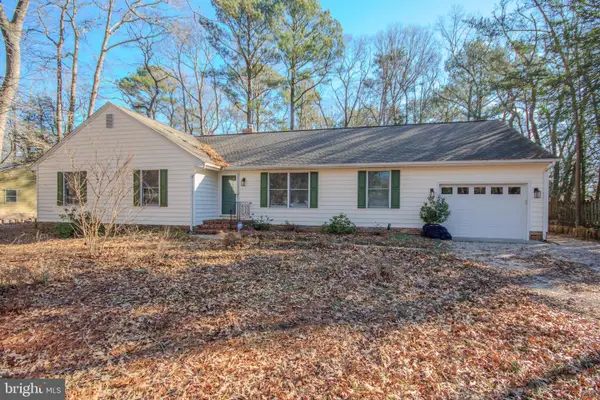 Listed by ERA$324,900Active3 beds 2 baths1,736 sq. ft.
Listed by ERA$324,900Active3 beds 2 baths1,736 sq. ft.5867 Kirknewton Dr, SALISBURY, MD 21804
MLS# MDWC2021364Listed by: ERA MARTIN ASSOCIATES 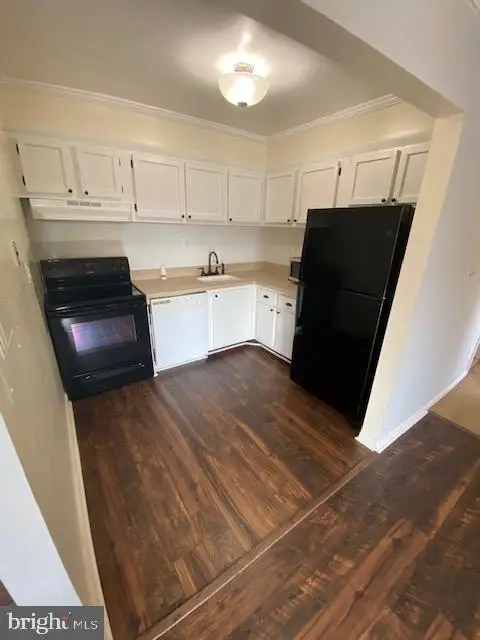 $75,000Pending2 beds 1 baths918 sq. ft.
$75,000Pending2 beds 1 baths918 sq. ft.1008 Adams Ave #3b, SALISBURY, MD 21804
MLS# MDWC2020488Listed by: BERKSHIRE HATHAWAY HOMESERVICES PENFED REALTY-WOC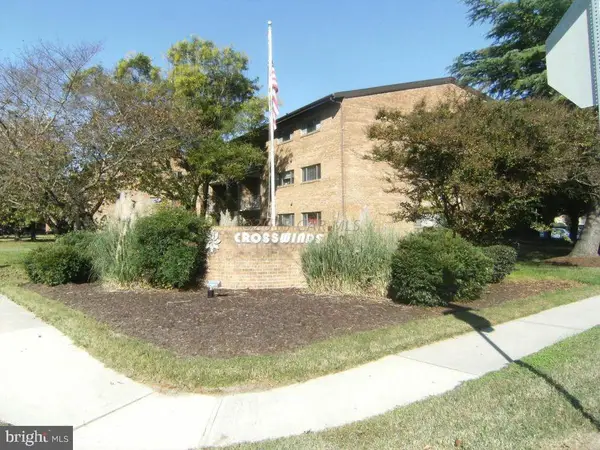 $75,000Pending2 beds 1 baths918 sq. ft.
$75,000Pending2 beds 1 baths918 sq. ft.1010 Adams Ave #1d, SALISBURY, MD 21804
MLS# MDWC2020490Listed by: BERKSHIRE HATHAWAY HOMESERVICES PENFED REALTY-WOC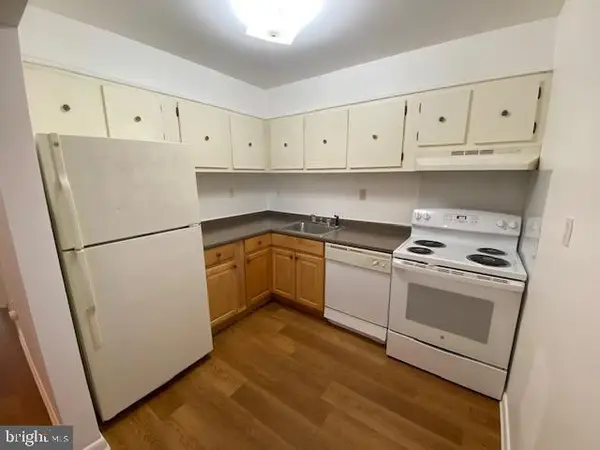 $75,000Pending2 beds 1 baths918 sq. ft.
$75,000Pending2 beds 1 baths918 sq. ft.1008 Adams Ave #1a, SALISBURY, MD 21804
MLS# MDWC2020492Listed by: BERKSHIRE HATHAWAY HOMESERVICES PENFED REALTY-WOC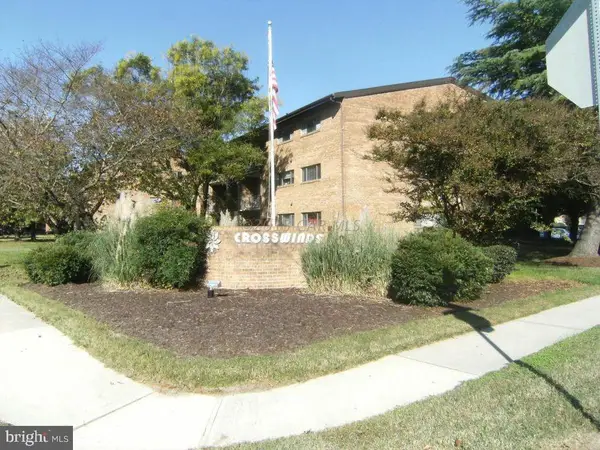 $75,000Pending2 beds 1 baths918 sq. ft.
$75,000Pending2 beds 1 baths918 sq. ft.1010 Adams Ave #3c, SALISBURY, MD 21804
MLS# MDWC2020494Listed by: BERKSHIRE HATHAWAY HOMESERVICES PENFED REALTY-WOC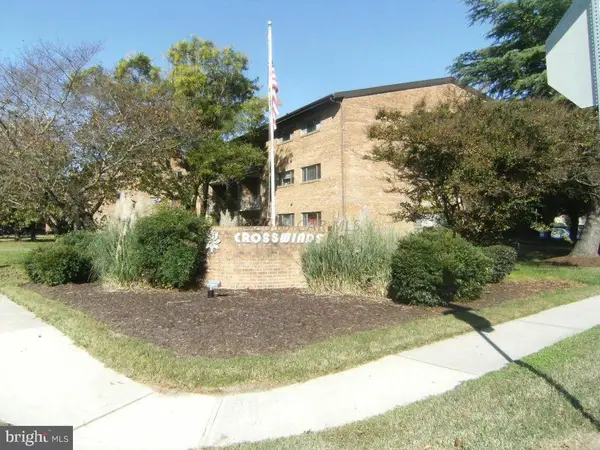 $75,000Pending2 beds 1 baths918 sq. ft.
$75,000Pending2 beds 1 baths918 sq. ft.1020 Adams Ave #3c, SALISBURY, MD 21804
MLS# MDWC2020496Listed by: BERKSHIRE HATHAWAY HOMESERVICES PENFED REALTY-WOC
