1115 Catherell Ct, Salisbury, MD 21804
Local realty services provided by:ERA Reed Realty, Inc.
1115 Catherell Ct,Salisbury, MD 21804
$325,000
- 3 Beds
- 2 Baths
- 1,680 sq. ft.
- Single family
- Pending
Listed by:william p brown
Office:keller williams realty
MLS#:MDWC2019662
Source:BRIGHTMLS
Price summary
- Price:$325,000
- Price per sq. ft.:$193.45
- Monthly HOA dues:$5
About this home
Welcome home, featuring a stunning, fenced backyard that provides the perfect retreat. This residence offers 1,700 square feet of thoughtfully designed living space.
Upon entering, you are greeted by a generous living room that flows seamlessly into a versatile flex space to the right, perfect for an office or play area. The kitchen has an abundant cabinetry and counter space, complemented by a central island with granite countertops. Additionally, the main floor includes a dining room, a spacious laundry room, and a half bath, all enhanced by luxurious vinyl flooring.
Venture upstairs to discover three inviting bedrooms and a full bath featuring a double sink vanity, ideal for busy mornings. Step outside to enjoy the expansive screened-in porch, a delightful patio area, a roomy storage shed, and a convenient blacktop driveway. This home truly has it all!
Contact an agent
Home facts
- Year built:1981
- Listing ID #:MDWC2019662
- Added:50 day(s) ago
- Updated:November 01, 2025 at 07:28 AM
Rooms and interior
- Bedrooms:3
- Total bathrooms:2
- Full bathrooms:1
- Half bathrooms:1
- Living area:1,680 sq. ft.
Heating and cooling
- Cooling:Heat Pump(s)
- Heating:Electric, Forced Air, Heat Pump - Electric BackUp, Propane - Leased
Structure and exterior
- Roof:Architectural Shingle
- Year built:1981
- Building area:1,680 sq. ft.
- Lot area:0.74 Acres
Schools
- High school:PARKSIDE
- Middle school:BENNETT
- Elementary school:GLEN AVENUE
Utilities
- Water:Well
- Sewer:Gravity Sept Fld
Finances and disclosures
- Price:$325,000
- Price per sq. ft.:$193.45
- Tax amount:$1,845 (2025)
New listings near 1115 Catherell Ct
- New
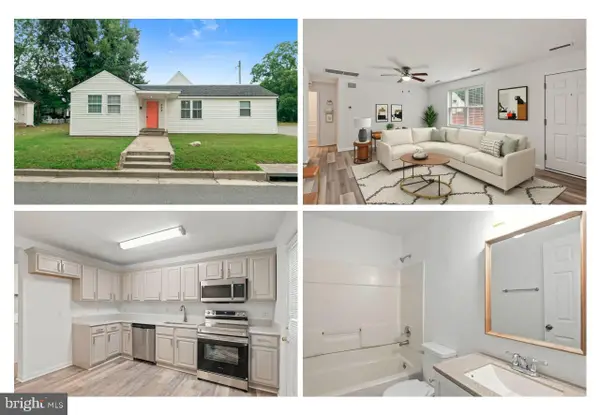 $256,000Active4 beds 2 baths1,330 sq. ft.
$256,000Active4 beds 2 baths1,330 sq. ft.213 Lloyd St, SALISBURY, MD 21801
MLS# MDWC2020416Listed by: CAMPOS INTERNATIONAL GROUP - Coming Soon
 $455,000Coming Soon5 beds 4 baths
$455,000Coming Soon5 beds 4 baths3985 Trace Hollow Run, SALISBURY, MD 21804
MLS# MDWC2020002Listed by: COLDWELL BANKER REALTY - Coming Soon
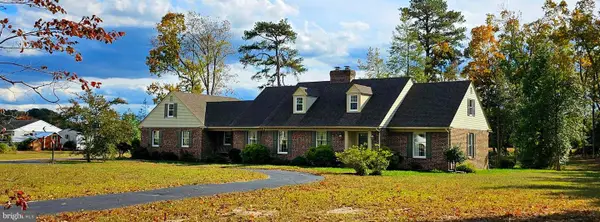 $539,900Coming Soon4 beds 3 baths
$539,900Coming Soon4 beds 3 baths930 Johnson Rd, SALISBURY, MD 21804
MLS# MDWC2020376Listed by: COLDWELL BANKER REALTY - Coming Soon
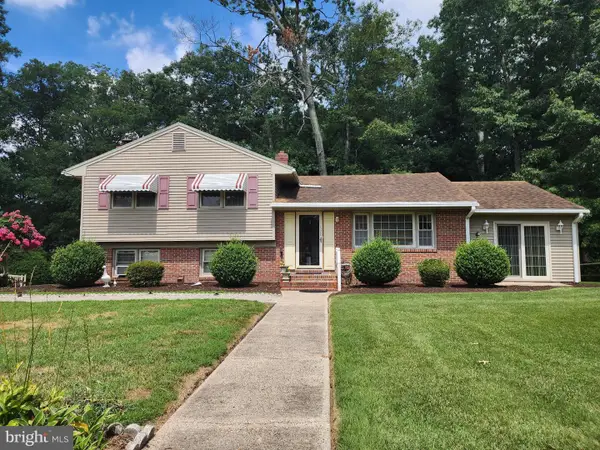 $289,000Coming Soon3 beds 2 baths
$289,000Coming Soon3 beds 2 baths1520 Woodridge Dr, SALISBURY, MD 21804
MLS# MDWC2020258Listed by: COLDWELL BANKER REALTY - Coming Soon
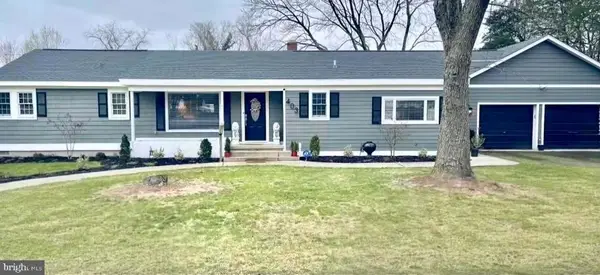 $350,000Coming Soon3 beds 2 baths
$350,000Coming Soon3 beds 2 baths403 Woodcrest Ave, SALISBURY, MD 21801
MLS# MDWC2020404Listed by: COLDWELL BANKER REALTY - Coming Soon
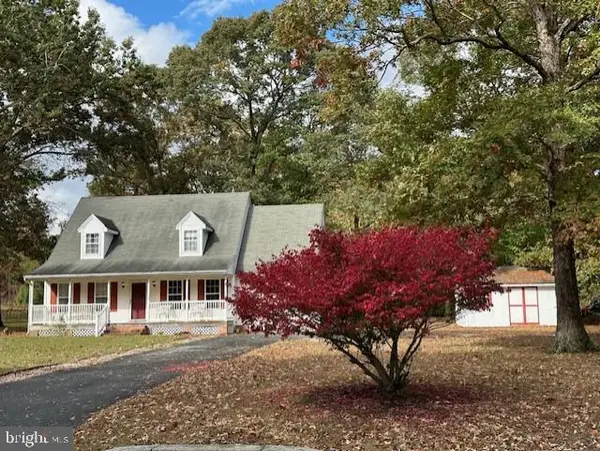 Listed by ERA$249,900Coming Soon3 beds 2 baths
Listed by ERA$249,900Coming Soon3 beds 2 baths28194 Charter Ct, SALISBURY, MD 21801
MLS# MDWC2020394Listed by: ERA MARTIN ASSOCIATES - Coming Soon
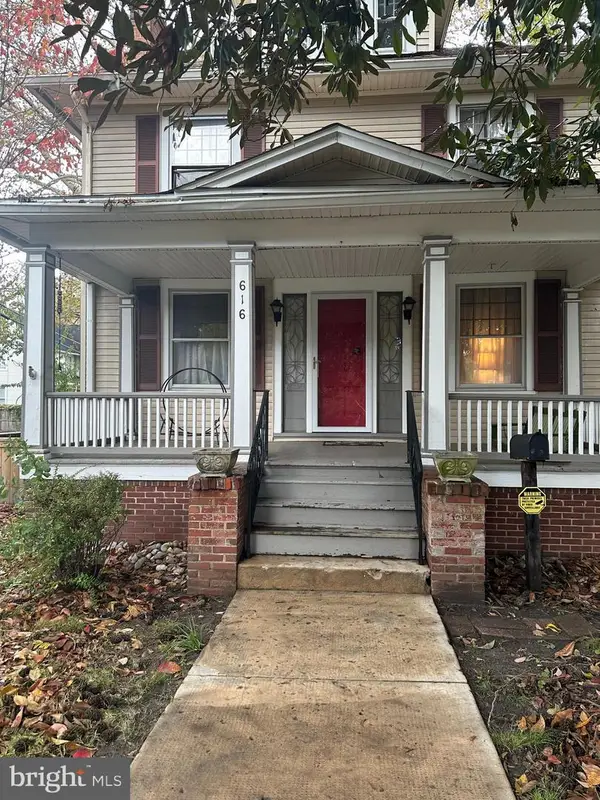 $249,900Coming Soon3 beds 2 baths
$249,900Coming Soon3 beds 2 baths616 Camden Ave, SALISBURY, MD 21801
MLS# MDWC2020402Listed by: COLDWELL BANKER REALTY - Coming Soon
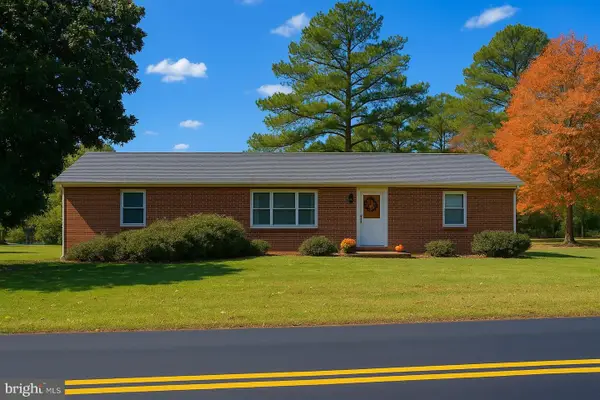 Listed by ERA$299,900Coming Soon3 beds 2 baths
Listed by ERA$299,900Coming Soon3 beds 2 baths136 Marvel Rd, SALISBURY, MD 21801
MLS# MDWC2020386Listed by: ERA MARTIN ASSOCIATES - Coming Soon
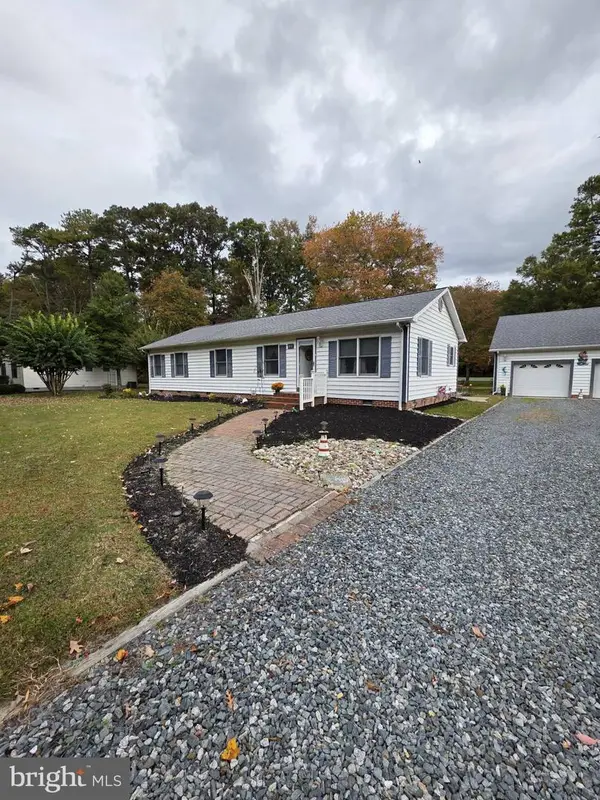 $340,000Coming Soon3 beds 2 baths
$340,000Coming Soon3 beds 2 baths911 Outten Rd, SALISBURY, MD 21804
MLS# MDWC2020372Listed by: COLDWELL BANKER REALTY - New
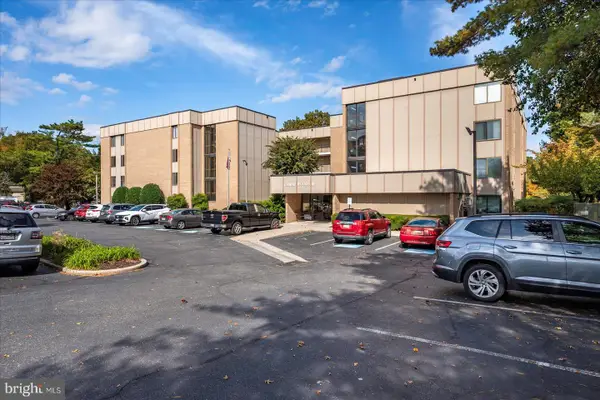 $240,000Active3 beds 2 baths2,034 sq. ft.
$240,000Active3 beds 2 baths2,034 sq. ft.227 Canal Park Dr #301, SALISBURY, MD 21804
MLS# MDWC2020374Listed by: KELLER WILLIAMS REALTY DELMARVA
