1128 Riden Ct, Salisbury, MD 21804
Local realty services provided by:ERA OakCrest Realty, Inc.
1128 Riden Ct,Salisbury, MD 21804
$399,000
- 4 Beds
- 3 Baths
- 1,812 sq. ft.
- Single family
- Active
Listed by: kathleen m brenton
Office: brenton realty group
MLS#:MDWC2020304
Source:BRIGHTMLS
Price summary
- Price:$399,000
- Price per sq. ft.:$220.2
- Monthly HOA dues:$12.5
About this home
Welcome Home! This home sits at the end of a very Privat Cul-de-Sac. Home features 4 Nice size Bedrooms and 2.5 Baths. Primary Bedroom Features Full Bath with Stand up shower, Closet and Walk on Attic for lots of extra space!Large Open Floor Plan on First Floor. Family Room with Slider to Huge Double Level Patio. Living Room with Fireplace. Kitchen offers Island, Tons of Cabinets, Spaious Area for Table which seems like a seperate Dining Room w/ Built-ins. Seperate laundry Room. Massive Pantry and 1/2 Bath. Oversized 2 Car Garage! Out side enjoy a two level Patio for all your Entertaining needs! Firepit and Built in Benches! Back Yard Completely Fenced! Yard also comes with a shed!
Within minutes to Restaurants, Shopping, Parks, Zoo, & Salisbury University!!
Contact an agent
Home facts
- Year built:1988
- Listing ID #:MDWC2020304
- Added:91 day(s) ago
- Updated:January 26, 2026 at 02:50 PM
Rooms and interior
- Bedrooms:4
- Total bathrooms:3
- Full bathrooms:2
- Half bathrooms:1
- Living area:1,812 sq. ft.
Heating and cooling
- Cooling:Central A/C
- Heating:Electric, Heat Pump(s)
Structure and exterior
- Year built:1988
- Building area:1,812 sq. ft.
- Lot area:0.59 Acres
Schools
- High school:PARKSIDE
Utilities
- Water:Well
- Sewer:Private Sewer
Finances and disclosures
- Price:$399,000
- Price per sq. ft.:$220.2
- Tax amount:$2,250 (2024)
New listings near 1128 Riden Ct
- New
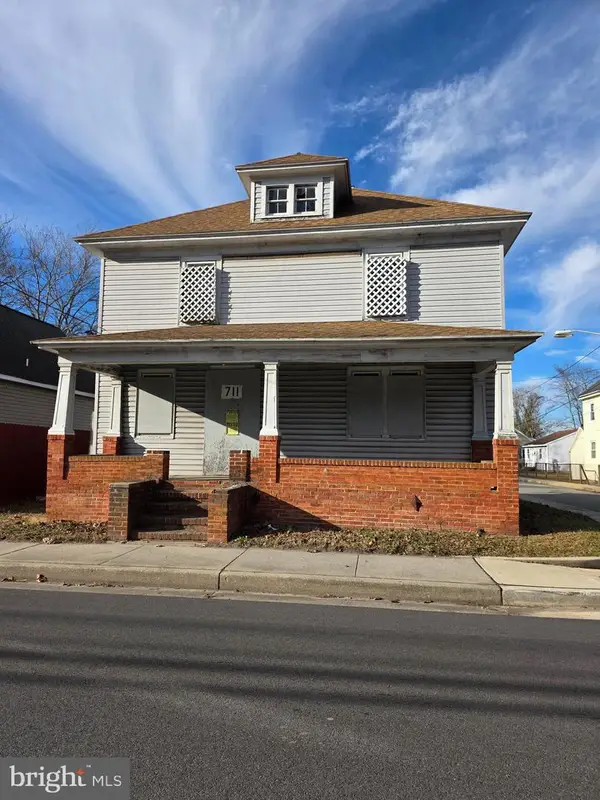 $125,000Active4 beds 2 baths1,568 sq. ft.
$125,000Active4 beds 2 baths1,568 sq. ft.711 E Church St, SALISBURY, MD 21804
MLS# MDWC2021296Listed by: COLDWELL BANKER REALTY - New
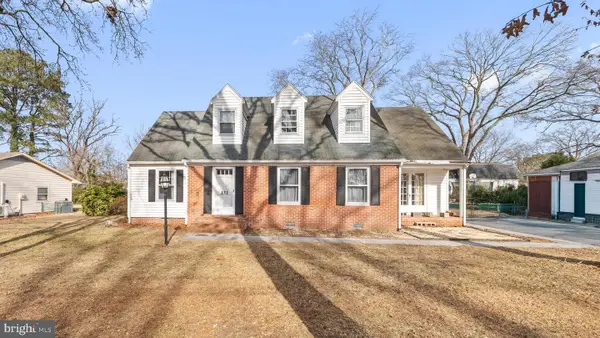 $312,000Active3 beds 3 baths1,986 sq. ft.
$312,000Active3 beds 3 baths1,986 sq. ft.131 Lakeview Dr, SALISBURY, MD 21804
MLS# MDWC2021358Listed by: KELLER WILLIAMS REALTY - Coming Soon
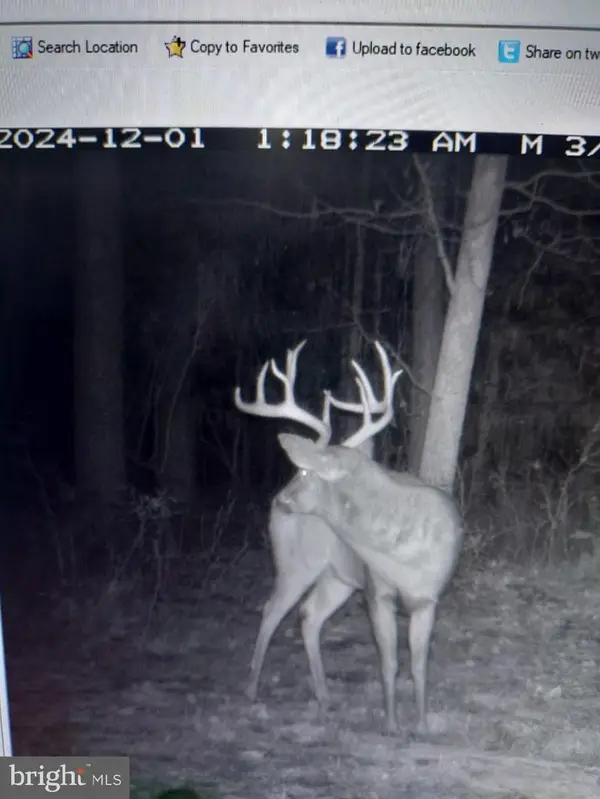 $385,000Coming Soon-- Acres
$385,000Coming Soon-- AcresLot2a Cardinal Dr, SALISBURY, MD 21801
MLS# MDWC2021378Listed by: DUGRE' REAL ESTATE COMPANY - Coming Soon
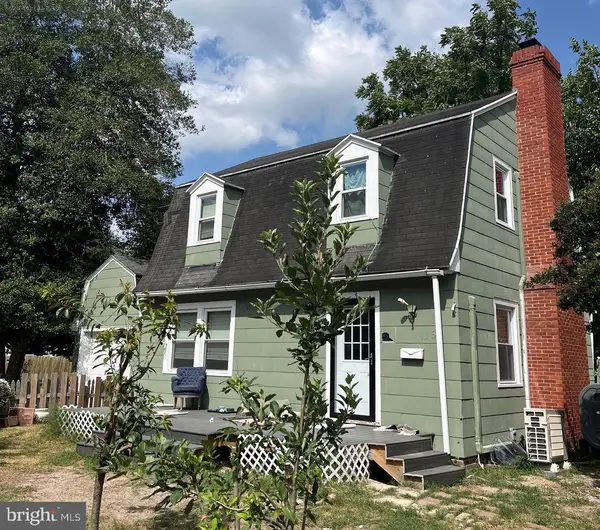 $219,900Coming Soon2 beds 1 baths
$219,900Coming Soon2 beds 1 baths113 Priscilla St, SALISBURY, MD 21804
MLS# MDWC2021362Listed by: CURTIS REAL ESTATE COMPANY - New
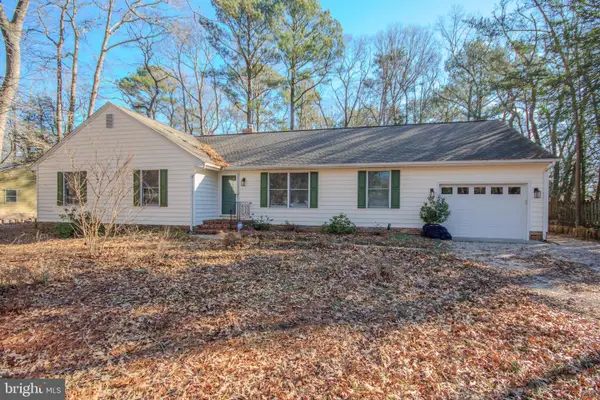 Listed by ERA$324,900Active3 beds 2 baths1,736 sq. ft.
Listed by ERA$324,900Active3 beds 2 baths1,736 sq. ft.5867 Kirknewton Dr, SALISBURY, MD 21804
MLS# MDWC2021364Listed by: ERA MARTIN ASSOCIATES 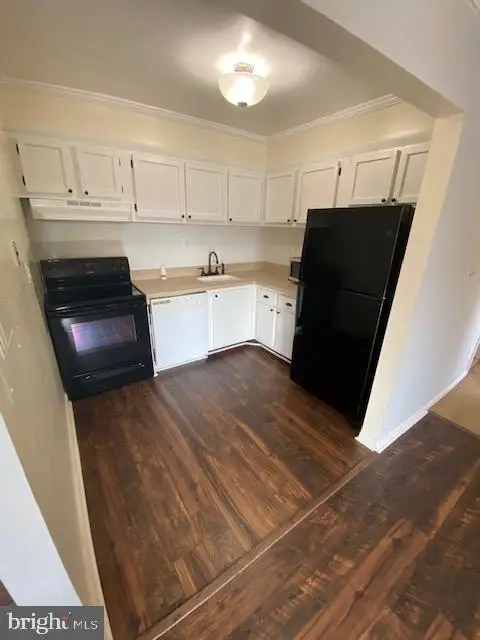 $75,000Pending2 beds 1 baths918 sq. ft.
$75,000Pending2 beds 1 baths918 sq. ft.1008 Adams Ave #3b, SALISBURY, MD 21804
MLS# MDWC2020488Listed by: BERKSHIRE HATHAWAY HOMESERVICES PENFED REALTY-WOC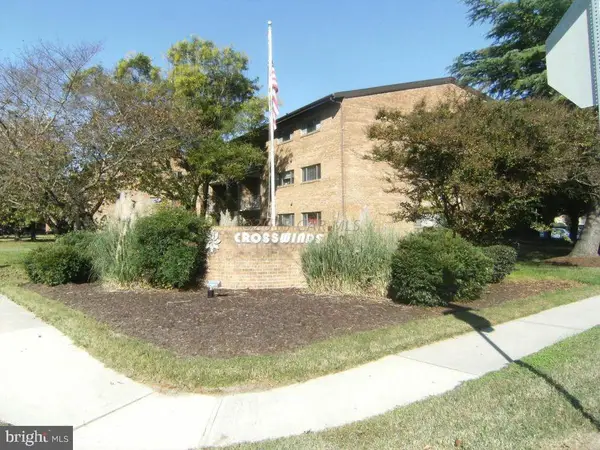 $75,000Pending2 beds 1 baths918 sq. ft.
$75,000Pending2 beds 1 baths918 sq. ft.1010 Adams Ave #1d, SALISBURY, MD 21804
MLS# MDWC2020490Listed by: BERKSHIRE HATHAWAY HOMESERVICES PENFED REALTY-WOC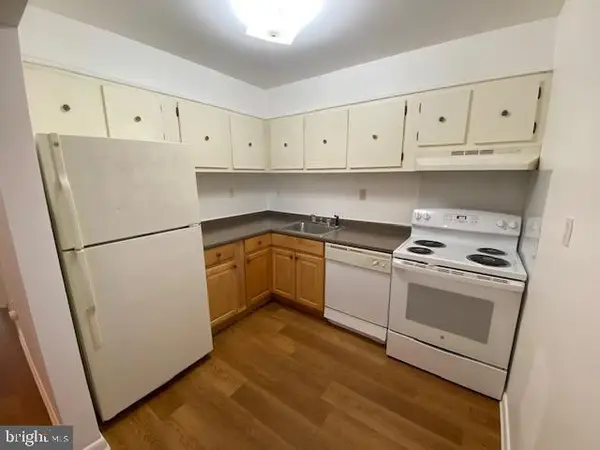 $75,000Pending2 beds 1 baths918 sq. ft.
$75,000Pending2 beds 1 baths918 sq. ft.1008 Adams Ave #1a, SALISBURY, MD 21804
MLS# MDWC2020492Listed by: BERKSHIRE HATHAWAY HOMESERVICES PENFED REALTY-WOC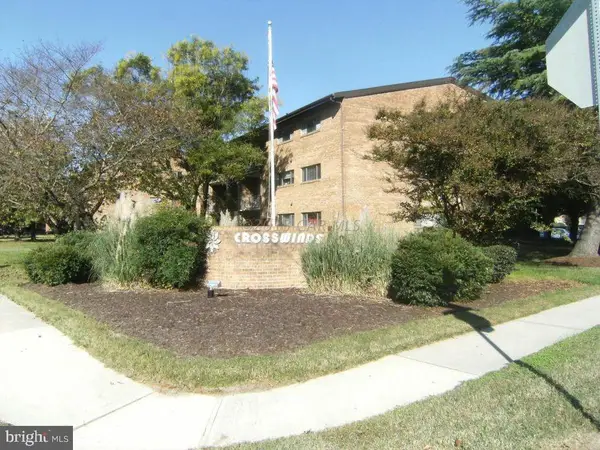 $75,000Pending2 beds 1 baths918 sq. ft.
$75,000Pending2 beds 1 baths918 sq. ft.1010 Adams Ave #3c, SALISBURY, MD 21804
MLS# MDWC2020494Listed by: BERKSHIRE HATHAWAY HOMESERVICES PENFED REALTY-WOC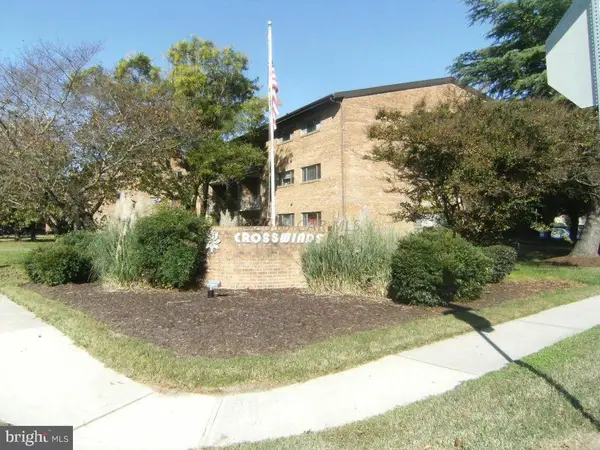 $75,000Pending2 beds 1 baths918 sq. ft.
$75,000Pending2 beds 1 baths918 sq. ft.1020 Adams Ave #3c, SALISBURY, MD 21804
MLS# MDWC2020496Listed by: BERKSHIRE HATHAWAY HOMESERVICES PENFED REALTY-WOC
