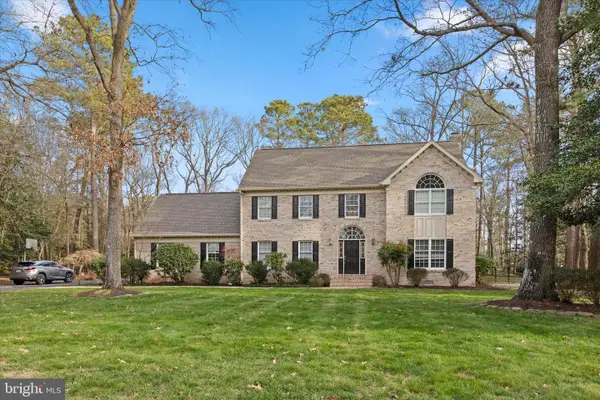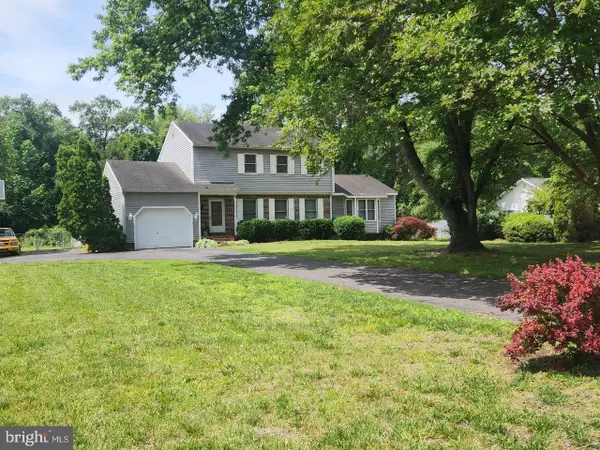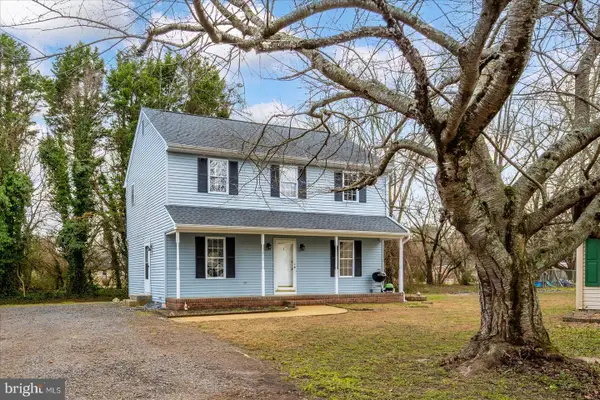1304 Fairview Ln, Salisbury, MD 21801
Local realty services provided by:ERA OakCrest Realty, Inc.
1304 Fairview Ln,Salisbury, MD 21801
$325,990
- 4 Beds
- 3 Baths
- - sq. ft.
- Single family
- Sold
Listed by: justin k wood
Office: d.r. horton realty of virginia, llc.
MLS#:MDWC2019786
Source:BRIGHTMLS
Sorry, we are unable to map this address
Price summary
- Price:$325,990
- Monthly HOA dues:$20.83
About this home
Explore 1304 Fairview Lane, the only new Deerfield home in Heritage Trace offering back yard pond views on a corner homesite in Salisbury, MD. The Deerfield is a thoughtfully designed 1,906 square foot two-story home with four bedrooms, two-and-a-half bathrooms and a two-car garage.
A welcoming foyer with a coat closet greets you as you enter the home. The spacious kitchen has white cabinets, a large island with granite countertops, stainless steel appliances and a large corner pantry. The open floorplan allows you and your loved ones to spend quality time together while in the great room, casual dining area and kitchen. Also located on the first floor are the powder room, storage closet and an additional coat closet.
Upstairs you will find the owner's suite complete with its private, double bowl vanity bathroom and sizeable walk-in closet. The additional three bedrooms allow everyone to have their own space. The laundry room, with included washer and dryer, is conveniently located upstairs along with a hall linen closet.
The home includes a white window treatment package and the exclusive Smart Home® package through ADT that will give you complete peace of mind.
Pictures, artist renderings, photographs, colors, features, and sizes are for illustration purposes only and will vary from the homes as built. Image representative of plan only and may vary as built. Images are of model home and include custom design features that may not be available in other homes. Furnishings and decorative items not included with home purchase.
Contact an agent
Home facts
- Year built:2025
- Listing ID #:MDWC2019786
- Added:123 day(s) ago
- Updated:January 16, 2026 at 08:40 PM
Rooms and interior
- Bedrooms:4
- Total bathrooms:3
- Full bathrooms:2
- Half bathrooms:1
Heating and cooling
- Cooling:Central A/C, Programmable Thermostat
- Heating:90% Forced Air, Electric, Programmable Thermostat
Structure and exterior
- Roof:Architectural Shingle
- Year built:2025
Schools
- High school:JAMES M. BENNETT
- Middle school:SALISBURY
- Elementary school:PEMBERTON
Utilities
- Water:Public
- Sewer:Public Sewer
Finances and disclosures
- Price:$325,990
- Tax amount:$7,510 (2024)
New listings near 1304 Fairview Ln
- New
 $325,000Active4 beds 3 baths2,752 sq. ft.
$325,000Active4 beds 3 baths2,752 sq. ft.1006 N Division St, SALISBURY, MD 21801
MLS# MDWC2021178Listed by: VISION REALTY GROUP OF SALISBURY - New
 $125,000Active2 beds 2 baths1,197 sq. ft.
$125,000Active2 beds 2 baths1,197 sq. ft.1101 S Schumaker Dr #102, SALISBURY, MD 21804
MLS# MDWC2021258Listed by: KELLER WILLIAMS REALTY DELMARVA - New
 $539,900Active4 beds 3 baths2,692 sq. ft.
$539,900Active4 beds 3 baths2,692 sq. ft.30398 Southampton Bridge Rd, SALISBURY, MD 21804
MLS# MDWC2021262Listed by: COLDWELL BANKER REALTY - New
 $265,900Active4 beds 3 baths2,134 sq. ft.
$265,900Active4 beds 3 baths2,134 sq. ft.30827 Ward Rd, SALISBURY, MD 21804
MLS# MDWC2021224Listed by: NORTHROP REALTY - New
 $259,900Active4 beds 3 baths2,370 sq. ft.
$259,900Active4 beds 3 baths2,370 sq. ft.811 Upland Dr, SALISBURY, MD 21801
MLS# MDWC2021228Listed by: BERKSHIRE HATHAWAY HOMESERVICES PENFED REALTY - OP  $250,000Pending3 beds 3 baths1,344 sq. ft.
$250,000Pending3 beds 3 baths1,344 sq. ft.1410 Galway Cir, SALISBURY, MD 21804
MLS# MDWC2021242Listed by: COLDWELL BANKER REALTY- New
 $384,990Active5 beds 3 baths2,511 sq. ft.
$384,990Active5 beds 3 baths2,511 sq. ft.1147 Wintermead Loop, SALISBURY, MD 21801
MLS# MDWC2021254Listed by: D.R. HORTON REALTY OF VIRGINIA, LLC - Open Sat, 2:30 to 4:30pmNew
 $225,000Active3 beds 2 baths1,092 sq. ft.
$225,000Active3 beds 2 baths1,092 sq. ft.414 Sarah Ln, SALISBURY, MD 21801
MLS# MDWC2021226Listed by: COLDWELL BANKER REALTY - New
 $335,000Active4 beds 2 baths1,728 sq. ft.
$335,000Active4 beds 2 baths1,728 sq. ft.232 Morris Dr, SALISBURY, MD 21804
MLS# MDWC2021140Listed by: FREEDOM CHOICE REALTY LLC - New
 $320,000Active3 beds 2 baths1,538 sq. ft.
$320,000Active3 beds 2 baths1,538 sq. ft.608 Manor Dr, SALISBURY, MD 21801
MLS# MDWC2021176Listed by: COASTAL LIFE REALTY GROUP LLC
