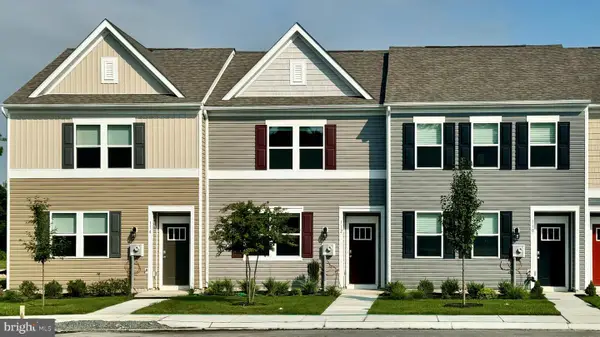1422 Sugarplum Ln, Salisbury, MD 21801
Local realty services provided by:Mountain Realty ERA Powered
Listed by:justin k wood
Office:d.r. horton realty of virginia, llc.
MLS#:MDWC2018502
Source:BRIGHTMLS
Price summary
- Price:$266,990
- Price per sq. ft.:$177.99
- Monthly HOA dues:$29.17
About this home
Find your new home at 1422 Sugarplum Lane in Salisbury, MD, located in the charming Heritage Trace community. The Delmar, a 1500 square foot open-concept two story interior townhome, offers three bedrooms, two and a half bathrooms, and a one-car garage.
As you enter from the front porch, the inviting foyer leads you to the conveniently located power room and the one-car garage. The home’s functional eat-in kitchen features beautiful white cabinet space, granite countertops, a spacious peninsula island with room for seating, stainless steel appliances and a pantry closet. The kitchen is open to the ample living room and dining area making family gatherings effortless.
Upstairs, the spacious main bedroom comes complete with an oversized walk-in closet and a modern bathroom with a double bowl vanity, and generously sized walk-in shower. A linen closet is conveniently located in the hallway. Additionally, there are two sizeable guest bedrooms, each with plenty of closet space, and a guest bathroom with a vanity and tub shower located down the hallway. A functional upstairs laundry closet comes complete with a full-size washer and dryer.
The home includes white window treatments and the innovative America’s Smart-Home® package that will give you complete peace of mind.
Pictures, artist renderings, photographs, colors, features, and sizes are for illustration purposes only and will vary from the homes as built. Image representative of plan only and may vary as built. Images are of model home and include custom design features that may not be available in other homes. Furnishings and decorative items not included with home purchase.
Contact an agent
Home facts
- Year built:2025
- Listing ID #:MDWC2018502
- Added:110 day(s) ago
- Updated:October 05, 2025 at 07:35 AM
Rooms and interior
- Bedrooms:3
- Total bathrooms:3
- Full bathrooms:2
- Half bathrooms:1
- Living area:1,500 sq. ft.
Heating and cooling
- Cooling:Central A/C, Programmable Thermostat
- Heating:90% Forced Air, Electric, Programmable Thermostat
Structure and exterior
- Roof:Architectural Shingle
- Year built:2025
- Building area:1,500 sq. ft.
- Lot area:0.05 Acres
Schools
- High school:JAMES M. BENNETT
- Middle school:SALISBURY
- Elementary school:PEMBERTON
Utilities
- Water:Public
- Sewer:Public Sewer
Finances and disclosures
- Price:$266,990
- Price per sq. ft.:$177.99
- Tax amount:$5,320 (2024)
New listings near 1422 Sugarplum Ln
- Coming Soon
 $319,000Coming Soon4 beds 2 baths
$319,000Coming Soon4 beds 2 baths117 Justice Ave, SALISBURY, MD 21804
MLS# MDWC2020062Listed by: COLDWELL BANKER REALTY - New
 $80,000Active2 beds 2 baths1,000 sq. ft.
$80,000Active2 beds 2 baths1,000 sq. ft.7545 Titleist Dr., SALISBURY, MD 21801
MLS# MDWC2020004Listed by: COASTAL LIFE REALTY GROUP LLC - Coming Soon
 $269,000Coming Soon3 beds 2 baths
$269,000Coming Soon3 beds 2 baths701 E Upland Ct, SALISBURY, MD 21801
MLS# MDWC2020048Listed by: LONG & FOSTER REAL ESTATE, INC. - New
 Listed by ERA$269,000Active3 beds 2 baths1,104 sq. ft.
Listed by ERA$269,000Active3 beds 2 baths1,104 sq. ft.667 Cook Dr, SALISBURY, MD 21801
MLS# MDWC2020046Listed by: ERA MARTIN ASSOCIATES - Open Sun, 2 to 4pmNew
 $324,000Active4 beds 3 baths1,932 sq. ft.
$324,000Active4 beds 3 baths1,932 sq. ft.1411 Chateau Dr, SALISBURY, MD 21801
MLS# MDWC2019984Listed by: COLDWELL BANKER REALTY - Coming Soon
 $249,900Coming Soon3 beds 2 baths
$249,900Coming Soon3 beds 2 baths414 Sarah Ln, SALISBURY, MD 21801
MLS# MDWC2020020Listed by: COLDWELL BANKER REALTY - New
 $325,995Active5 beds 3 baths2,784 sq. ft.
$325,995Active5 beds 3 baths2,784 sq. ft.8233 Robin Hood Dr, SALISBURY, MD 21804
MLS# MDWC2020042Listed by: KELLER WILLIAMS REALTY - New
 $320,000Active4 beds 3 baths2,164 sq. ft.
$320,000Active4 beds 3 baths2,164 sq. ft.31105 Stevens Ln, SALISBURY, MD 21804
MLS# MDWC2020034Listed by: BROKERS REALTY GROUP, LLC - Coming Soon
 $249,900Coming Soon2 beds 1 baths
$249,900Coming Soon2 beds 1 baths204 Holland Ave, SALISBURY, MD 21804
MLS# MDWC2020036Listed by: COLDWELL BANKER REALTY - New
 $259,990Active3 beds 3 baths1,365 sq. ft.
$259,990Active3 beds 3 baths1,365 sq. ft.1421 Sugarplum Ln, SALISBURY, MD 21801
MLS# MDWC2020022Listed by: D.R. HORTON REALTY OF VIRGINIA, LLC
