1504 Tulip Dr, Salisbury, MD 21804
Local realty services provided by:ERA Reed Realty, Inc.
1504 Tulip Dr,Salisbury, MD 21804
$429,900
- 4 Beds
- 3 Baths
- 2,508 sq. ft.
- Single family
- Pending
Listed by: jaime cortes, zlatica koscina
Office: coldwell banker realty
MLS#:MDWC2020516
Source:BRIGHTMLS
Price summary
- Price:$429,900
- Price per sq. ft.:$171.41
About this home
Welcome to 1504 Tulip Dr., Salisbury, MD! Discover this inviting 4-bedroom, 3-bath contemporary cottage with an additional bonus room, perfectly designed for comfort and family living. Situated on a 0.31-acre lot, this home features renovated bathrooms, new flooring throughout, and a newly added upper-level room with ensuite bath, ideal for guests, a playroom, or a private retreat. Enjoy outdoor living with a fully fenced backyard built with high-quality materials and a wrap-around deck perfect for gatherings and relaxation. The one-car garage includes finished walls and epoxy coating, and a gravel driveway provides parking for two additional cars. A perfect blend of charm and modern updates, perfect for first-time buyers or expanding families!
Contact an agent
Home facts
- Year built:2009
- Listing ID #:MDWC2020516
- Added:52 day(s) ago
- Updated:December 31, 2025 at 08:44 AM
Rooms and interior
- Bedrooms:4
- Total bathrooms:3
- Full bathrooms:3
- Living area:2,508 sq. ft.
Heating and cooling
- Cooling:Central A/C
- Heating:Electric, Heat Pump(s)
Structure and exterior
- Roof:Architectural Shingle
- Year built:2009
- Building area:2,508 sq. ft.
- Lot area:0.31 Acres
Schools
- High school:PARKSIDE
- Middle school:BENNETT
Utilities
- Water:Private
- Sewer:Private Septic Tank
Finances and disclosures
- Price:$429,900
- Price per sq. ft.:$171.41
- Tax amount:$2,331 (2025)
New listings near 1504 Tulip Dr
- New
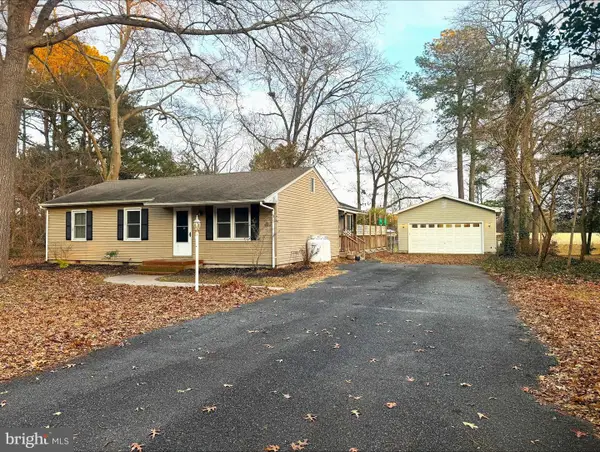 $285,000Active3 beds 2 baths1,392 sq. ft.
$285,000Active3 beds 2 baths1,392 sq. ft.1515 Magnolia Dr, SALISBURY, MD 21804
MLS# MDWC2021048Listed by: WHITEHEAD REAL ESTATE EXEC. - New
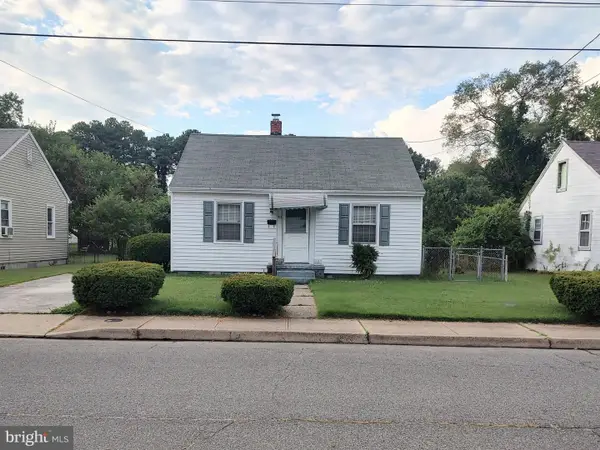 $78,000Active2 beds 1 baths672 sq. ft.
$78,000Active2 beds 1 baths672 sq. ft.711 Dennis St, SALISBURY, MD 21801
MLS# MDWC2021040Listed by: NETREALTYNOW.COM, LLC - Coming Soon
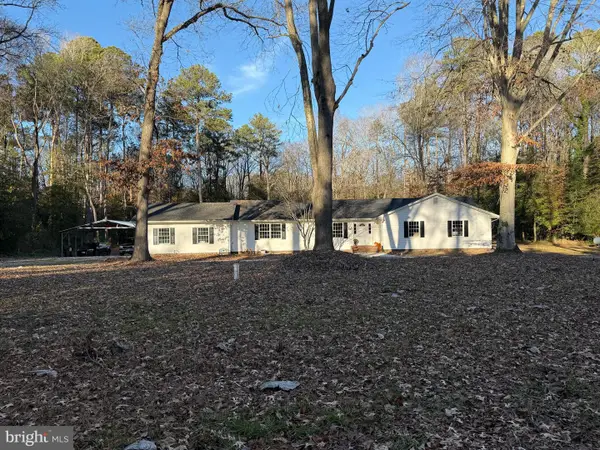 $489,900Coming Soon3 beds 3 baths
$489,900Coming Soon3 beds 3 baths26188 High Banks Dr, SALISBURY, MD 21801
MLS# MDWC2021042Listed by: HILEMAN REAL ESTATE-BERLIN - New
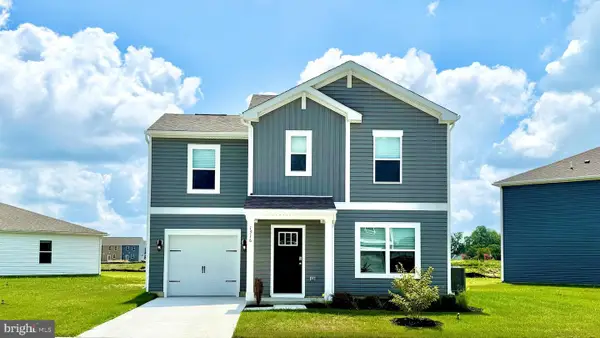 $304,990Active3 beds 3 baths1,333 sq. ft.
$304,990Active3 beds 3 baths1,333 sq. ft.1152 Wintermead Loop, SALISBURY, MD 21801
MLS# MDWC2021066Listed by: D.R. HORTON REALTY OF VIRGINIA, LLC - Coming Soon
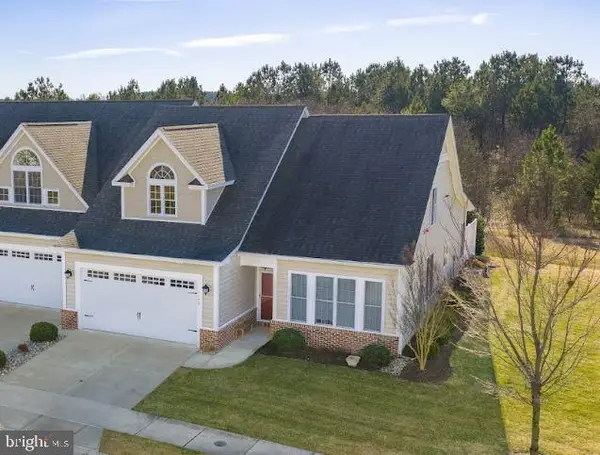 $335,000Coming Soon3 beds 2 baths
$335,000Coming Soon3 beds 2 baths1148 Kestrel Way, SALISBURY, MD 21804
MLS# MDWC2021020Listed by: SVN/MILLER COMMERCIAL REAL ESTATE - New
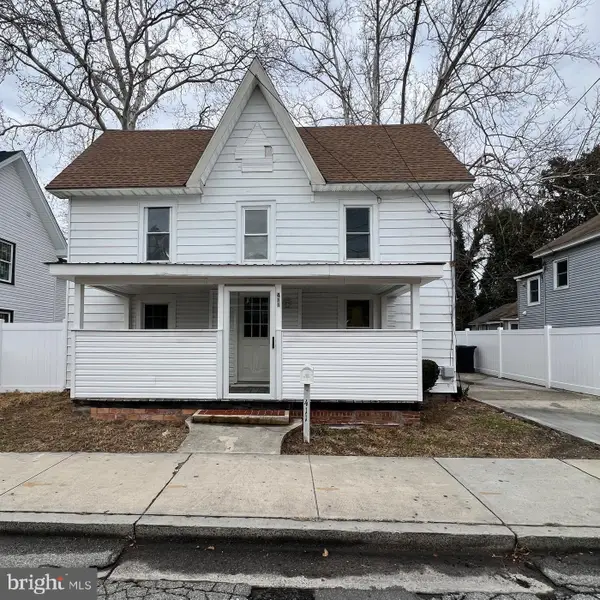 $249,000Active4 beds 2 baths1,548 sq. ft.
$249,000Active4 beds 2 baths1,548 sq. ft.411 Elizabeth St, SALISBURY, MD 21804
MLS# MDWC2021052Listed by: THE SPENCE REALTY GROUP - Coming Soon
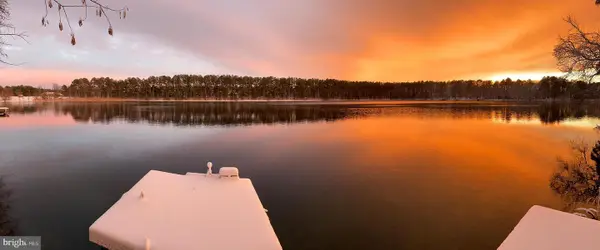 $447,000Coming Soon3 beds 2 baths
$447,000Coming Soon3 beds 2 baths1228 Johnson Rd, SALISBURY, MD 21804
MLS# MDWC2021046Listed by: EXP REALTY, LLC - New
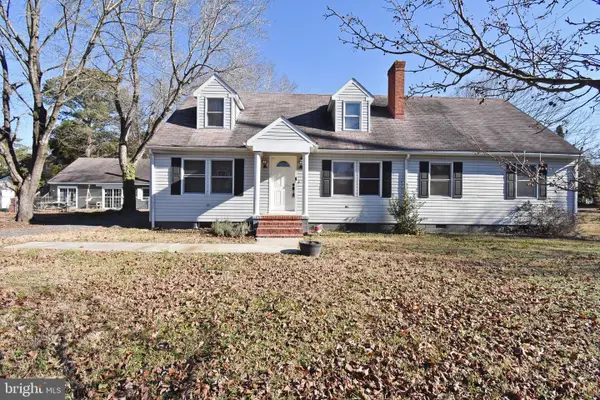 $280,000Active3 beds 3 baths2,274 sq. ft.
$280,000Active3 beds 3 baths2,274 sq. ft.1201 Shawnee Ave, SALISBURY, MD 21801
MLS# MDWC2020964Listed by: WHITEHEAD REAL ESTATE EXEC. - Coming Soon
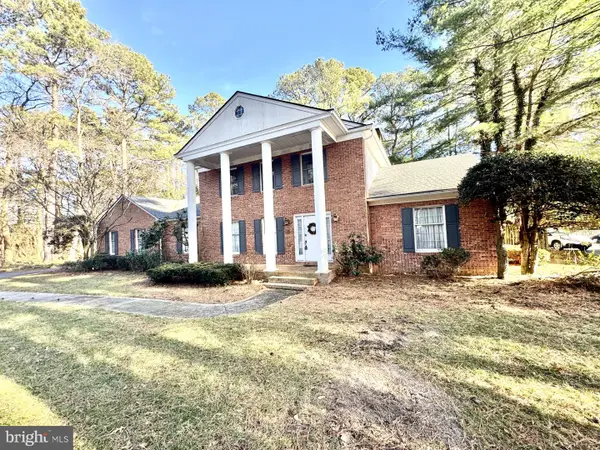 Listed by ERA$499,000Coming Soon4 beds 3 baths
Listed by ERA$499,000Coming Soon4 beds 3 baths5485 Saint Andrews Dr, SALISBURY, MD 21801
MLS# MDWC2020944Listed by: ERA MARTIN ASSOCIATES - New
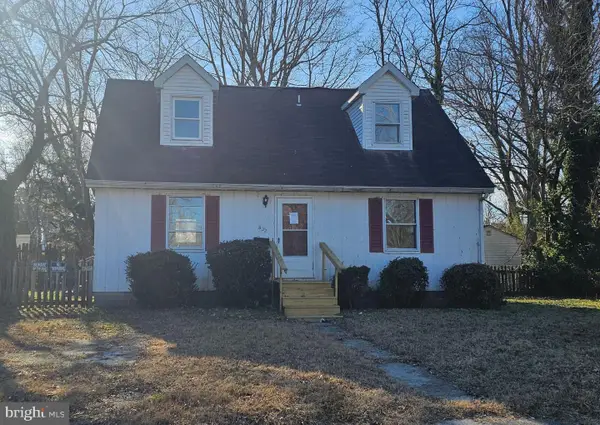 $203,520Active3 beds 2 baths1,152 sq. ft.
$203,520Active3 beds 2 baths1,152 sq. ft.822 Springfield Cir, SALISBURY, MD 21804
MLS# MDWC2021032Listed by: HILEMAN REAL ESTATE-BERLIN
