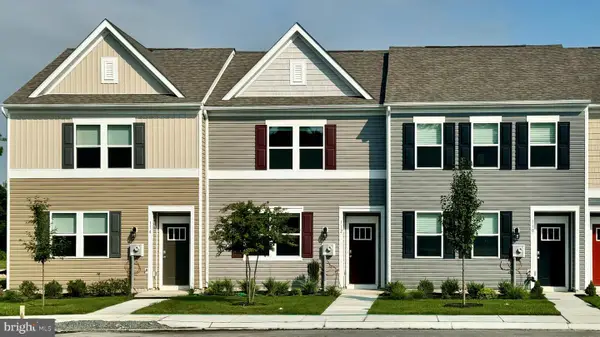209 Morris Dr, Salisbury, MD 21804
Local realty services provided by:ERA Byrne Realty
209 Morris Dr,Salisbury, MD 21804
$275,000
- 4 Beds
- 3 Baths
- 2,624 sq. ft.
- Single family
- Pending
Listed by:diana l. whitney
Office:whitney-wallace commercial
MLS#:MDWC2019132
Source:BRIGHTMLS
Price summary
- Price:$275,000
- Price per sq. ft.:$104.8
About this home
The possibilities are endless with this one! One story living with a partially finished basement for additional space. Most of the main systems have been replaced (estimated dates) as follows: Kitchen cabinets, stainless appliances, pantry, & new well 2019; Seller was told windows were replaced in 2017; new septic & drain field 2018, new recessed lighting in Kitchen/dining room and living room 2021; new well pump and new air conditioning in 2024. The brick fireplace is propane in the basement and wood on the main floor. There are 3 bedrooms, living room, office and 1.5 bathrooms on the main floor and 1 bedroom with a generously sized walk in closet, 1 full bath, a den, and an additional office in the basement. The main floor is all hardwood except in areas with water and the basement is all concrete with sheet vinyl over it. There is a carport, porch area with flagstone floor and a 2 level deck. Come tweak this home to fit your style!
Contact an agent
Home facts
- Year built:1958
- Listing ID #:MDWC2019132
- Added:48 day(s) ago
- Updated:October 05, 2025 at 07:35 AM
Rooms and interior
- Bedrooms:4
- Total bathrooms:3
- Full bathrooms:2
- Half bathrooms:1
- Living area:2,624 sq. ft.
Heating and cooling
- Cooling:Central A/C
- Heating:Baseboard - Hot Water, Oil
Structure and exterior
- Roof:Asphalt
- Year built:1958
- Building area:2,624 sq. ft.
- Lot area:0.36 Acres
Schools
- High school:PARKSIDE
- Middle school:BENNETT
Utilities
- Water:Well
- Sewer:On Site Septic, Private Septic Tank, Septic Pump
Finances and disclosures
- Price:$275,000
- Price per sq. ft.:$104.8
- Tax amount:$1,614 (2019)
New listings near 209 Morris Dr
- Coming Soon
 $319,000Coming Soon4 beds 2 baths
$319,000Coming Soon4 beds 2 baths117 Justice Ave, SALISBURY, MD 21804
MLS# MDWC2020062Listed by: COLDWELL BANKER REALTY - New
 $80,000Active2 beds 2 baths1,000 sq. ft.
$80,000Active2 beds 2 baths1,000 sq. ft.7545 Titleist Dr., SALISBURY, MD 21801
MLS# MDWC2020004Listed by: COASTAL LIFE REALTY GROUP LLC - Coming Soon
 $269,000Coming Soon3 beds 2 baths
$269,000Coming Soon3 beds 2 baths701 E Upland Ct, SALISBURY, MD 21801
MLS# MDWC2020048Listed by: LONG & FOSTER REAL ESTATE, INC. - New
 Listed by ERA$269,000Active3 beds 2 baths1,104 sq. ft.
Listed by ERA$269,000Active3 beds 2 baths1,104 sq. ft.667 Cook Dr, SALISBURY, MD 21801
MLS# MDWC2020046Listed by: ERA MARTIN ASSOCIATES - Open Sun, 2 to 4pmNew
 $324,000Active4 beds 3 baths1,932 sq. ft.
$324,000Active4 beds 3 baths1,932 sq. ft.1411 Chateau Dr, SALISBURY, MD 21801
MLS# MDWC2019984Listed by: COLDWELL BANKER REALTY - Coming Soon
 $249,900Coming Soon3 beds 2 baths
$249,900Coming Soon3 beds 2 baths414 Sarah Ln, SALISBURY, MD 21801
MLS# MDWC2020020Listed by: COLDWELL BANKER REALTY - New
 $325,995Active5 beds 3 baths2,784 sq. ft.
$325,995Active5 beds 3 baths2,784 sq. ft.8233 Robin Hood Dr, SALISBURY, MD 21804
MLS# MDWC2020042Listed by: KELLER WILLIAMS REALTY - New
 $320,000Active4 beds 3 baths2,164 sq. ft.
$320,000Active4 beds 3 baths2,164 sq. ft.31105 Stevens Ln, SALISBURY, MD 21804
MLS# MDWC2020034Listed by: BROKERS REALTY GROUP, LLC - Coming Soon
 $249,900Coming Soon2 beds 1 baths
$249,900Coming Soon2 beds 1 baths204 Holland Ave, SALISBURY, MD 21804
MLS# MDWC2020036Listed by: COLDWELL BANKER REALTY - New
 $259,990Active3 beds 3 baths1,365 sq. ft.
$259,990Active3 beds 3 baths1,365 sq. ft.1421 Sugarplum Ln, SALISBURY, MD 21801
MLS# MDWC2020022Listed by: D.R. HORTON REALTY OF VIRGINIA, LLC
