26694 Pemberton Dr, Salisbury, MD 21801
Local realty services provided by:ERA Central Realty Group
26694 Pemberton Dr,Salisbury, MD 21801
$650,000
- 5 Beds
- 5 Baths
- 3,892 sq. ft.
- Single family
- Pending
Listed by: christopher j carr
Office: homezu by simple choice
MLS#:MDWC2018910
Source:BRIGHTMLS
Price summary
- Price:$650,000
- Price per sq. ft.:$167.01
About this home
Beautiful tree lined and paved driveway that leads to a colonial style 5 bedroom/4.5 bath estate. This home sits on 7.43 acres . This estate is situated off of the well established and sought after area of Pemberton Dr. The home features a 2 story foyer with a grand staircase and marble flooring, a formal dining room, family room with fireplace, kitchen with granite countertops and stainless steel appliances and includes a casual dining area with an additional fireplace and window seat, a front office/library where there is a wet bar that is accessible by opening a door in this room as well as another door in the casual dining area for easy entertaining. There is a first floor bedroom with private bath and additional half bath on main floor. There is an additional rear staircase in the kitchen for easy upstairs bedroom access. The second floor features a master bedroom with two closets - one of them being a cedar closet, private bath and private balcony that overlook the backyard. There is an additional 2nd floor bonus room currently used as a bedroom with an additional private balcony, and additional bedrooms and bathroom. Off the kitchen is a spacious patio that leads the way to the horse stable and backyard. This property features a 5 stall horse stable - one stall is 12x18, four stalls are 12x12, and a 12x6 stall that can be made into a 12x18 by combining it with a 12x12. The barn also offers a tack room. There is a 10x16 shed that was used as a former equestrian store. Recent solar panels we're installed and lease will be transferred to the new owner.
Contact an agent
Home facts
- Year built:1989
- Listing ID #:MDWC2018910
- Added:192 day(s) ago
- Updated:January 24, 2026 at 08:33 AM
Rooms and interior
- Bedrooms:5
- Total bathrooms:5
- Full bathrooms:4
- Half bathrooms:1
- Living area:3,892 sq. ft.
Heating and cooling
- Cooling:Central A/C
- Heating:Central, Propane - Leased
Structure and exterior
- Roof:Architectural Shingle
- Year built:1989
- Building area:3,892 sq. ft.
- Lot area:7.43 Acres
Schools
- High school:JAMES M. BENNETT
- Middle school:SALISBURY
- Elementary school:WESTSIDE
Utilities
- Water:Well
Finances and disclosures
- Price:$650,000
- Price per sq. ft.:$167.01
- Tax amount:$3,913 (2024)
New listings near 26694 Pemberton Dr
- Coming Soon
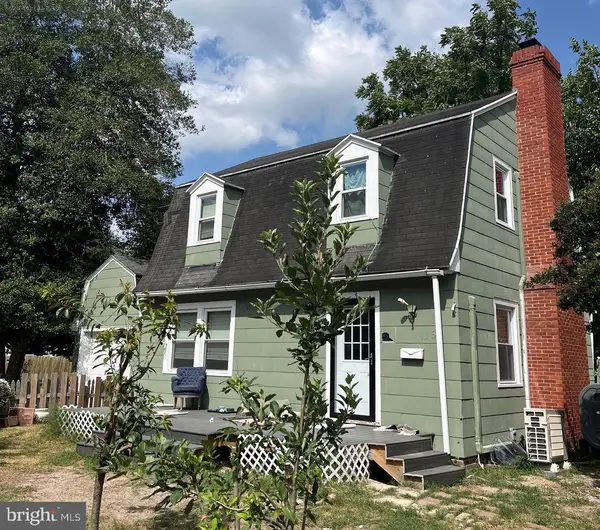 $219,900Coming Soon2 beds 1 baths
$219,900Coming Soon2 beds 1 baths113 Priscilla St, SALISBURY, MD 21804
MLS# MDWC2021362Listed by: CURTIS REAL ESTATE COMPANY - New
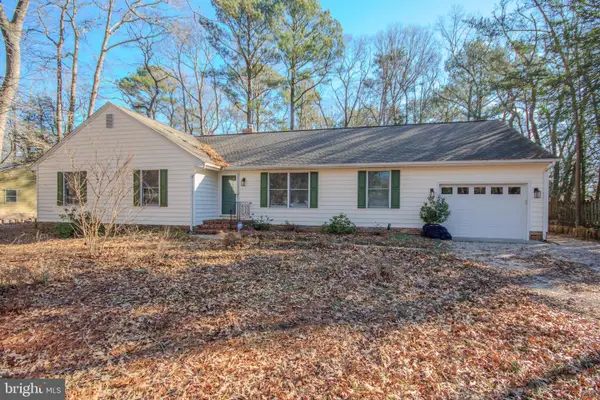 Listed by ERA$324,900Active3 beds 2 baths1,736 sq. ft.
Listed by ERA$324,900Active3 beds 2 baths1,736 sq. ft.5867 Kirknewton Dr, SALISBURY, MD 21804
MLS# MDWC2021364Listed by: ERA MARTIN ASSOCIATES 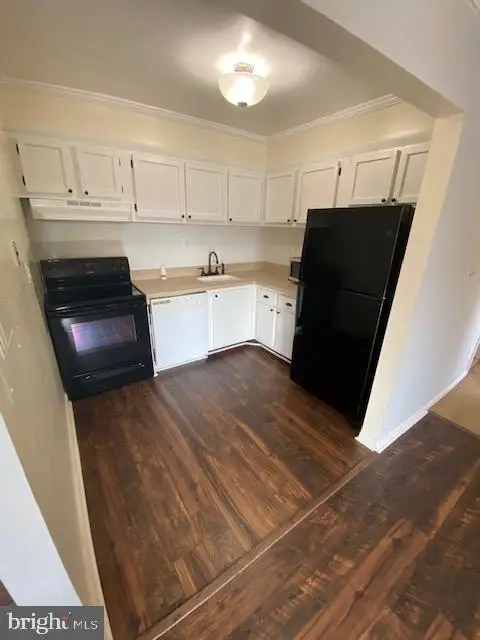 $75,000Pending2 beds 1 baths918 sq. ft.
$75,000Pending2 beds 1 baths918 sq. ft.1008 Adams Ave #3b, SALISBURY, MD 21804
MLS# MDWC2020488Listed by: BERKSHIRE HATHAWAY HOMESERVICES PENFED REALTY-WOC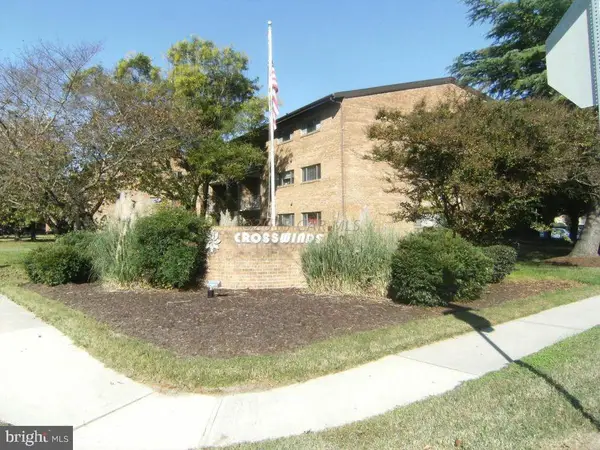 $75,000Pending2 beds 1 baths918 sq. ft.
$75,000Pending2 beds 1 baths918 sq. ft.1010 Adams Ave #1d, SALISBURY, MD 21804
MLS# MDWC2020490Listed by: BERKSHIRE HATHAWAY HOMESERVICES PENFED REALTY-WOC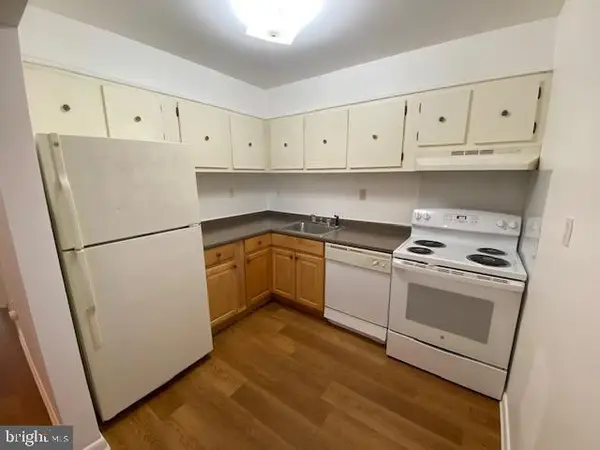 $75,000Pending2 beds 1 baths918 sq. ft.
$75,000Pending2 beds 1 baths918 sq. ft.1008 Adams Ave #1a, SALISBURY, MD 21804
MLS# MDWC2020492Listed by: BERKSHIRE HATHAWAY HOMESERVICES PENFED REALTY-WOC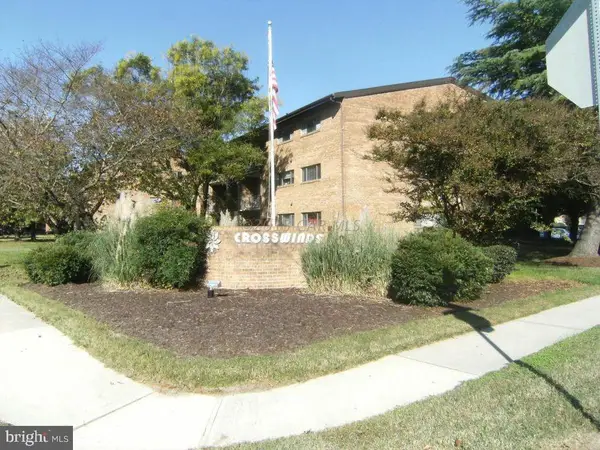 $75,000Pending2 beds 1 baths918 sq. ft.
$75,000Pending2 beds 1 baths918 sq. ft.1010 Adams Ave #3c, SALISBURY, MD 21804
MLS# MDWC2020494Listed by: BERKSHIRE HATHAWAY HOMESERVICES PENFED REALTY-WOC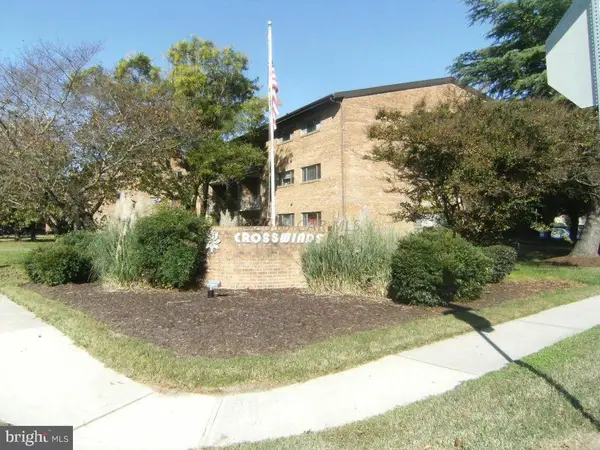 $75,000Pending2 beds 1 baths918 sq. ft.
$75,000Pending2 beds 1 baths918 sq. ft.1020 Adams Ave #3c, SALISBURY, MD 21804
MLS# MDWC2020496Listed by: BERKSHIRE HATHAWAY HOMESERVICES PENFED REALTY-WOC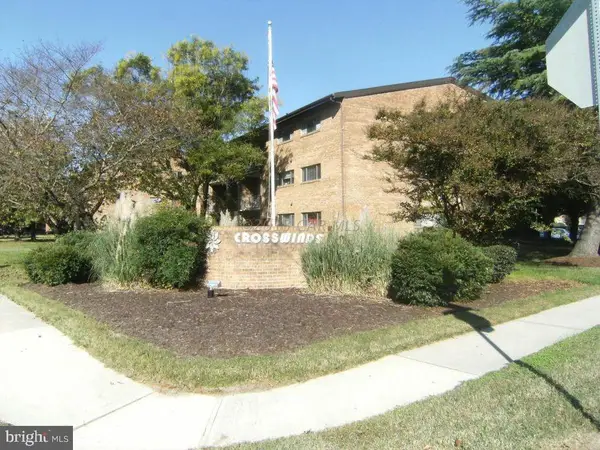 $75,000Pending2 beds 1 baths918 sq. ft.
$75,000Pending2 beds 1 baths918 sq. ft.1020 Adams Ave #3a, SALISBURY, MD 21804
MLS# MDWC2020498Listed by: BERKSHIRE HATHAWAY HOMESERVICES PENFED REALTY-WOC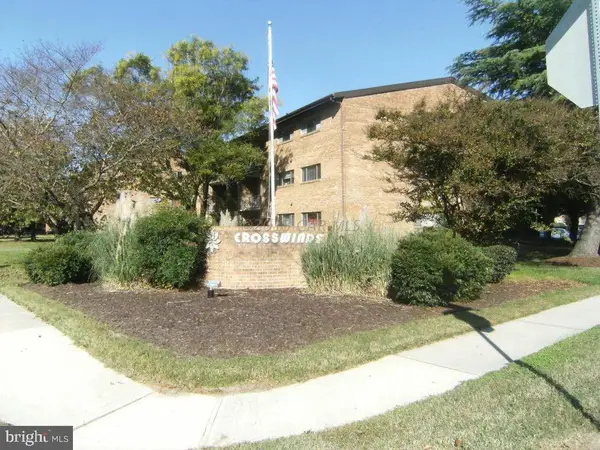 $75,000Pending2 beds 1 baths918 sq. ft.
$75,000Pending2 beds 1 baths918 sq. ft.1014 Adams Ave #1a, SALISBURY, MD 21804
MLS# MDWC2020500Listed by: BERKSHIRE HATHAWAY HOMESERVICES PENFED REALTY-WOC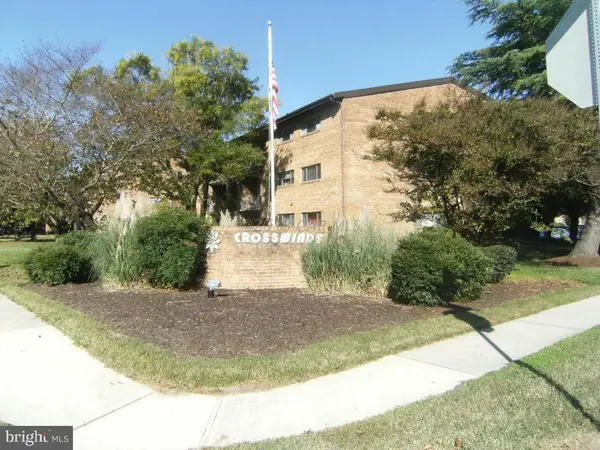 $75,000Pending2 beds 1 baths918 sq. ft.
$75,000Pending2 beds 1 baths918 sq. ft.1018 Adams Ave #3a, SALISBURY, MD 21804
MLS# MDWC2020502Listed by: BERKSHIRE HATHAWAY HOMESERVICES PENFED REALTY-WOC
