Local realty services provided by:Mountain Realty ERA Powered
Listed by: robyn alicia kaspersky
Office: vision realty group of salisbury
MLS#:MDWC2019266
Source:BRIGHTMLS
Price summary
- Price:$339,000
- Price per sq. ft.:$154.09
- Monthly HOA dues:$10.83
About this home
Charming Rancher in Hunter’s Mill! Welcome to this inviting ranch-style home located in the highly sought-after Hunter’s Mill neighborhood! Offering flexibility, space, and modern updates, this property is perfect for today’s lifestyle. A standout feature is the separate entrance to the modified in-law quarters, seamlessly connected to the main home through the kitchen and laundry area—ideal for multi-generational living or private guest space. The main living area boasts a thoughtful layout, beginning with a formal living room at the entry. Just beyond, a spacious great room—once used as a media/theater room—offers endless possibilities for entertaining, relaxing, or creating your dream gathering space. At the heart of the home, the updated kitchen shines with granite countertops paired with sleek stainless steel accents, stainless steel appliances, and crisp white shaker cabinetry. A built-in pantry and breakfast bar provide both function and style, while the open space easily accommodates either a formal dining table or a casual dining setup. The split-bedroom floor plan ensures privacy and comfort for all. Outside, nearly three-quarters of an acre offers unlimited potential—garden, play, add a pool, or design the outdoor oasis you’ve always wanted. Additional highlights include a pre-inspected septic system with all repairs completed, ensuring peace of mind for the next homeowner. This Hunter’s Mill gem truly has it all—style, space, and versatility. Don’t miss your chance to make it yours—schedule a showing today!
Contact an agent
Home facts
- Year built:1989
- Listing ID #:MDWC2019266
- Added:149 day(s) ago
- Updated:February 01, 2026 at 02:43 PM
Rooms and interior
- Bedrooms:3
- Total bathrooms:3
- Full bathrooms:3
- Living area:2,200 sq. ft.
Heating and cooling
- Cooling:Central A/C
- Heating:Baseboard - Electric, Electric
Structure and exterior
- Roof:Architectural Shingle, Asphalt
- Year built:1989
- Building area:2,200 sq. ft.
- Lot area:0.72 Acres
Schools
- High school:JAMES M. BENNETT
- Middle school:SALISBURY
- Elementary school:WESTSIDE INTERMEDIATE SCHOOL
Utilities
- Water:Well
- Sewer:Private Septic Tank
Finances and disclosures
- Price:$339,000
- Price per sq. ft.:$154.09
- Tax amount:$2,387 (2024)
New listings near 26924 Black Horse Run
- New
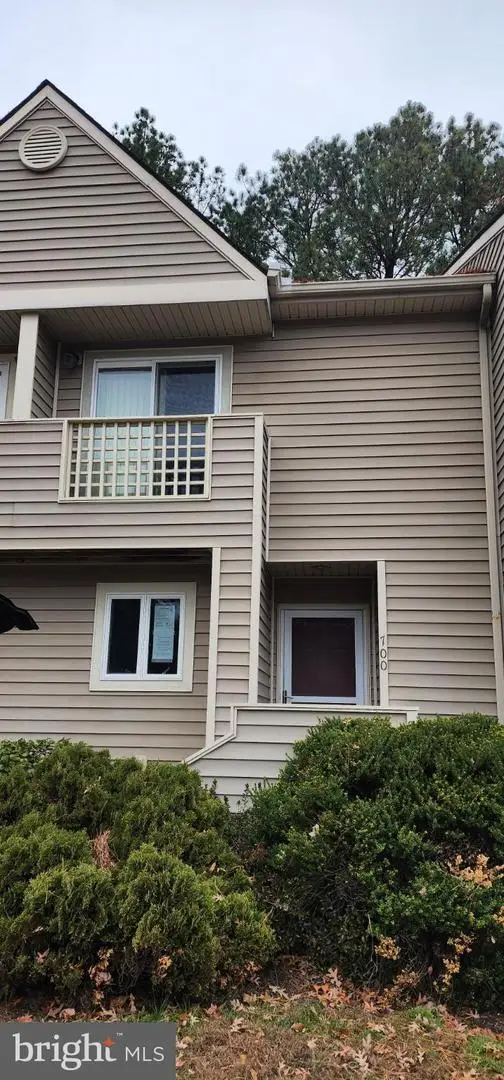 $179,900Active2 beds 3 baths1,108 sq. ft.
$179,900Active2 beds 3 baths1,108 sq. ft.700 Canvasback Ct #700, SALISBURY, MD 21804
MLS# MDWC2021270Listed by: KELLER WILLIAMS REALTY - Coming Soon
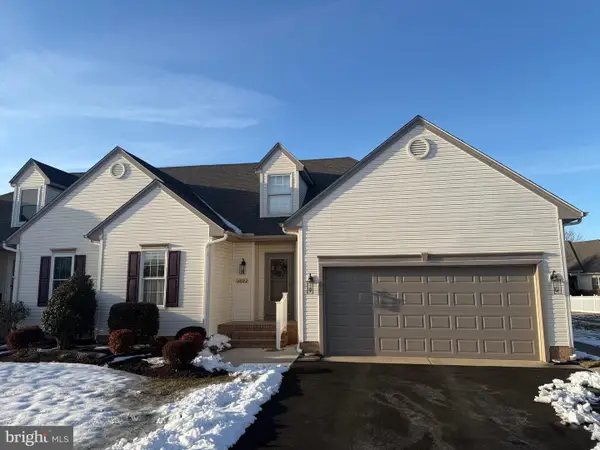 $299,900Coming Soon3 beds 2 baths
$299,900Coming Soon3 beds 2 baths28122 Van Tassel Way, SALISBURY, MD 21801
MLS# MDWC2021424Listed by: RE/MAX ADVANTAGE REALTY - New
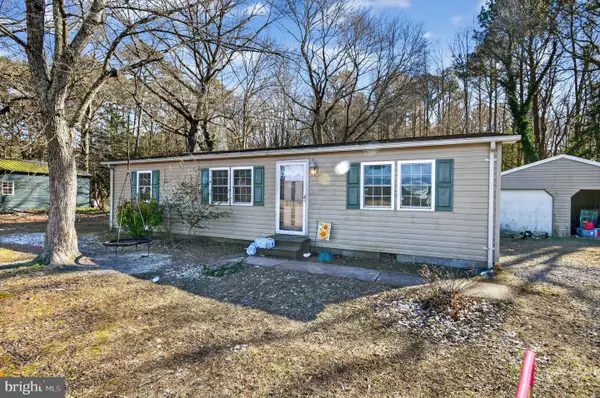 $199,000Active3 beds 1 baths1,012 sq. ft.
$199,000Active3 beds 1 baths1,012 sq. ft.4775 Airport Rd, SALISBURY, MD 21804
MLS# MDWC2021434Listed by: SELL YOUR HOME SERVICES - Coming Soon
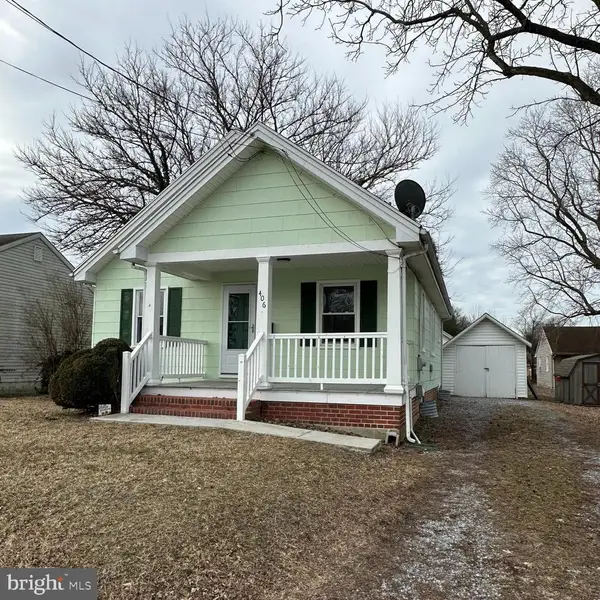 $205,000Coming Soon3 beds 1 baths
$205,000Coming Soon3 beds 1 baths406 Hammond St, SALISBURY, MD 21804
MLS# MDWC2021412Listed by: LONG & FOSTER REAL ESTATE, INC. - New
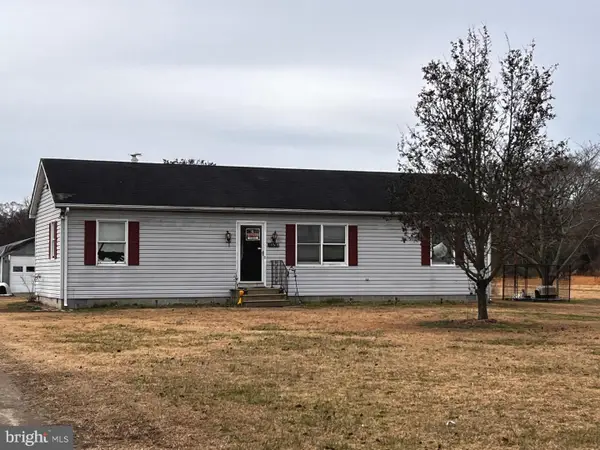 $279,900Active3 beds 2 baths1,315 sq. ft.
$279,900Active3 beds 2 baths1,315 sq. ft.26581 Siloam Rd, SALISBURY, MD 21801
MLS# MDWC2021428Listed by: LONG & FOSTER REAL ESTATE, INC. - New
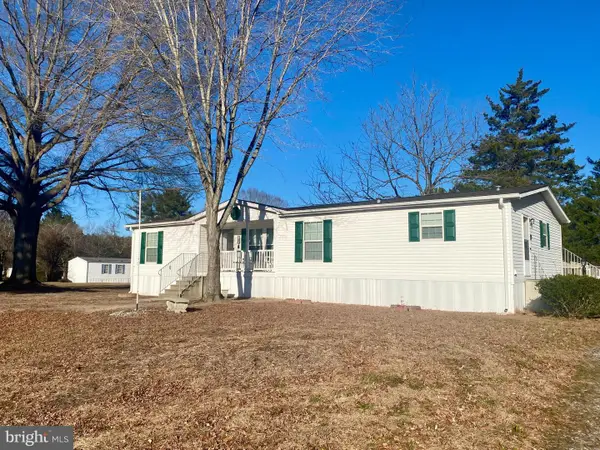 Listed by ERA$132,000Active3 beds 2 baths1,680 sq. ft.
Listed by ERA$132,000Active3 beds 2 baths1,680 sq. ft.7877 Dublin Rd, SALISBURY, MD 21801
MLS# MDWC2021360Listed by: ERA MARTIN ASSOCIATES - New
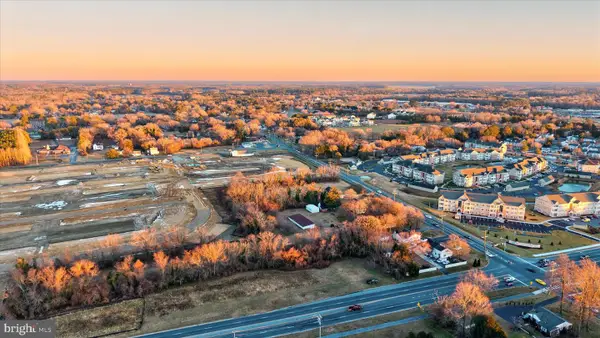 $49,999Active1.59 Acres
$49,999Active1.59 Acres119 Beaglin Park Dr, SALISBURY, MD 21804
MLS# MDWC2021416Listed by: COLDWELL BANKER REALTY - Coming Soon
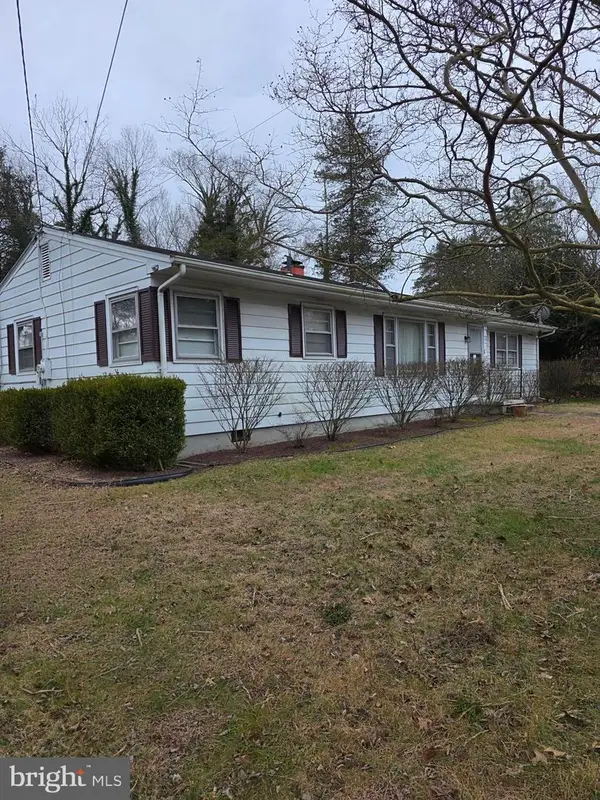 $235,000Coming Soon4 beds 2 baths
$235,000Coming Soon4 beds 2 baths310 Zion Rd, SALISBURY, MD 21804
MLS# MDWC2021298Listed by: COLDWELL BANKER REALTY 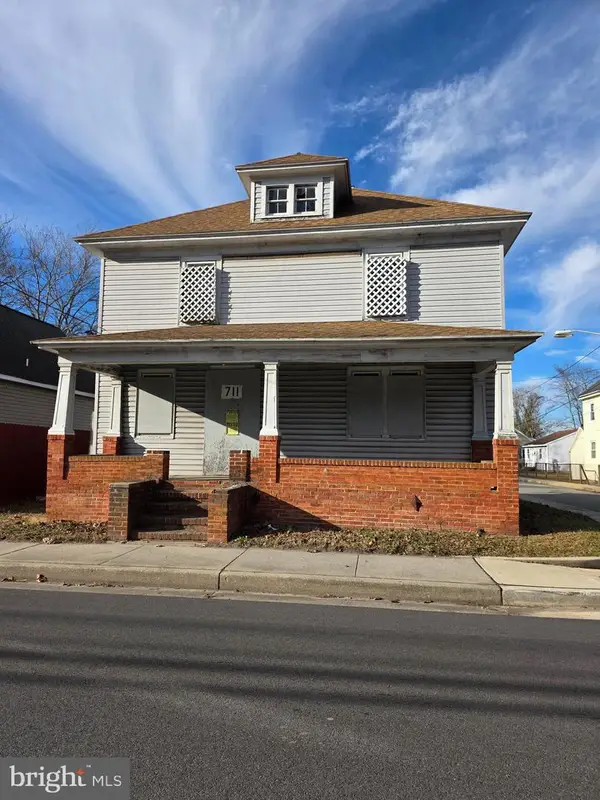 $125,000Pending4 beds 2 baths1,568 sq. ft.
$125,000Pending4 beds 2 baths1,568 sq. ft.711 E Church St, SALISBURY, MD 21804
MLS# MDWC2021296Listed by: COLDWELL BANKER REALTY- New
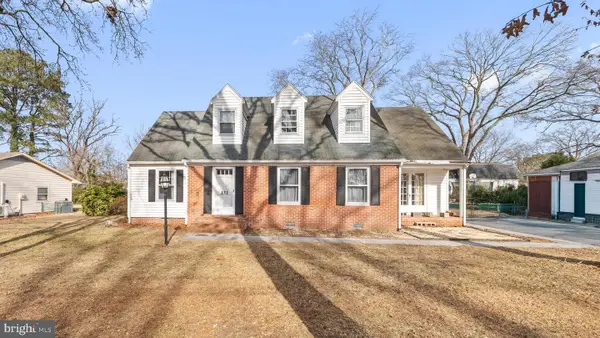 $312,000Active3 beds 3 baths1,986 sq. ft.
$312,000Active3 beds 3 baths1,986 sq. ft.131 Lakeview Dr, SALISBURY, MD 21804
MLS# MDWC2021358Listed by: KELLER WILLIAMS REALTY

