27652 Belgian Way, Salisbury, MD 21801
Local realty services provided by:ERA Martin Associates
27652 Belgian Way,Salisbury, MD 21801
$515,000
- 3 Beds
- 3 Baths
- 2,360 sq. ft.
- Single family
- Pending
Listed by:
- Lisa Spicer(410) 251 - 8015ERA Martin Associates
MLS#:MDWC2020272
Source:BRIGHTMLS
Price summary
- Price:$515,000
- Price per sq. ft.:$218.22
- Monthly HOA dues:$35.42
About this home
Back on the market because the buyer did not sell their home. This home has been inspected and is ready for you! Discover timeless charm and modern comfort in this beautiful, like new home in sought after Steeplechase. This stunning custom-built one level home offers ease of living as soon as you step into the well-appointed foyer. To the right is a formal living room with a taste of traditional charm. The luxury vinyl wood planks can be found throughout the main living areas of the home. Continue into the spacious family room with natural light, built-ins and gas fireplace. Enjoy the chef's kitchen complete with stainless appliances, gas stove and Quartz countertops. The adjoining dining area leads to a glassed in three season room that captures natural light and where you can enjoy the private yard with established trees and a patio for entertaining. The owner's suite has a lovely ensuite with a step-in shower, dual sinks and a spacious walk in closet while the two other bedrooms are at the opposite end of the house for privacy. You will also find a full and half bath for guests, a full laundry room with a sink and a walk up bonus room for your office or game room plus a huge attic for storage. Outside is the patio, two sheds and a greenhouse for your gardening needs and there is a separate well for irrigation to keep the beautifully manicured lawn green. You will also love the oversized attached garage for your vehicles. Steeplechase residents enjoy a community pool, tennis and pickleball courts and a dedicated playground area. There are no city taxes and low HOA dues while being located near Salisbury University, Tidal Health Hospital, and a quick ride to either the ocean or the bay.
Contact an agent
Home facts
- Year built:2020
- Listing ID #:MDWC2020272
- Added:95 day(s) ago
- Updated:January 24, 2026 at 11:47 PM
Rooms and interior
- Bedrooms:3
- Total bathrooms:3
- Full bathrooms:2
- Half bathrooms:1
- Living area:2,360 sq. ft.
Heating and cooling
- Cooling:Central A/C, Heat Pump(s)
- Heating:Electric, Heat Pump(s)
Structure and exterior
- Roof:Architectural Shingle
- Year built:2020
- Building area:2,360 sq. ft.
- Lot area:0.61 Acres
Schools
- High school:JAMES M. BENNETT
- Middle school:SALISBURY
- Elementary school:PEMBERTON
Utilities
- Water:Community
- Sewer:Private Septic Tank
Finances and disclosures
- Price:$515,000
- Price per sq. ft.:$218.22
- Tax amount:$3,259 (2024)
New listings near 27652 Belgian Way
- Coming Soon
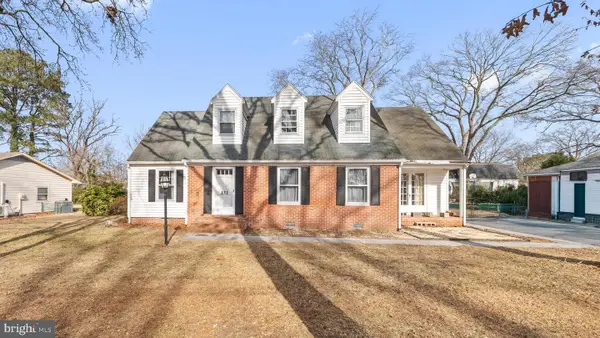 $312,000Coming Soon3 beds 3 baths
$312,000Coming Soon3 beds 3 baths131 Lakeview Dr, SALISBURY, MD 21804
MLS# MDWC2021358Listed by: KELLER WILLIAMS REALTY - Coming Soon
 $385,000Coming Soon-- Acres
$385,000Coming Soon-- AcresLot2a Cardinal Dr, SALISBURY, MD 21801
MLS# MDWC2021378Listed by: DUGRE' REAL ESTATE COMPANY - Coming Soon
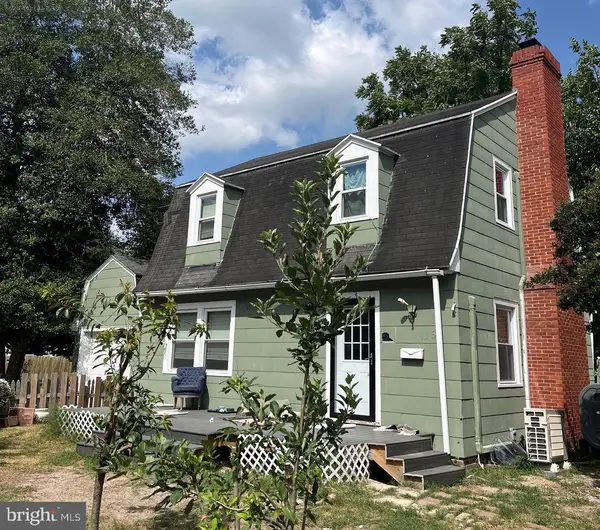 $219,900Coming Soon2 beds 1 baths
$219,900Coming Soon2 beds 1 baths113 Priscilla St, SALISBURY, MD 21804
MLS# MDWC2021362Listed by: CURTIS REAL ESTATE COMPANY - New
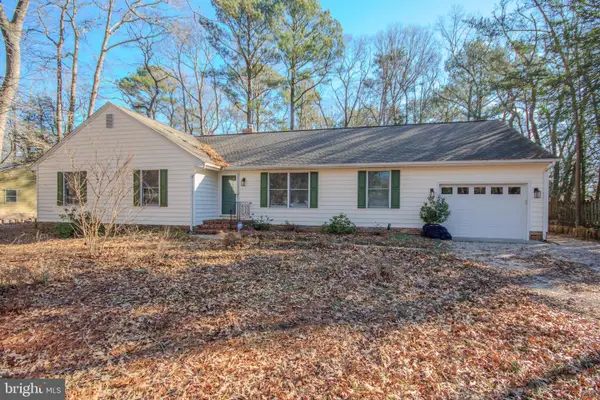 Listed by ERA$324,900Active3 beds 2 baths1,736 sq. ft.
Listed by ERA$324,900Active3 beds 2 baths1,736 sq. ft.5867 Kirknewton Dr, SALISBURY, MD 21804
MLS# MDWC2021364Listed by: ERA MARTIN ASSOCIATES 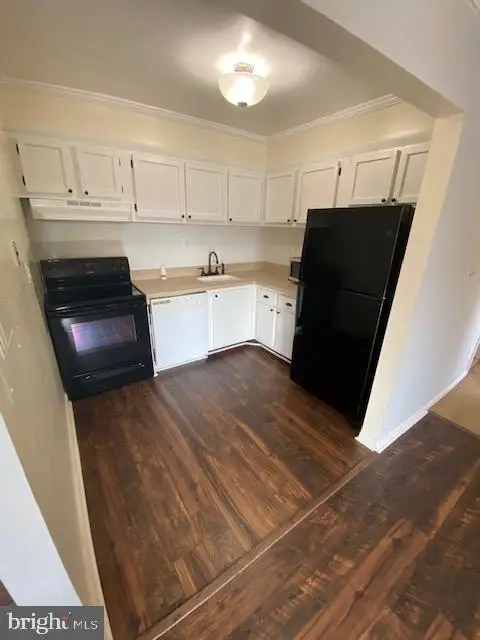 $75,000Pending2 beds 1 baths918 sq. ft.
$75,000Pending2 beds 1 baths918 sq. ft.1008 Adams Ave #3b, SALISBURY, MD 21804
MLS# MDWC2020488Listed by: BERKSHIRE HATHAWAY HOMESERVICES PENFED REALTY-WOC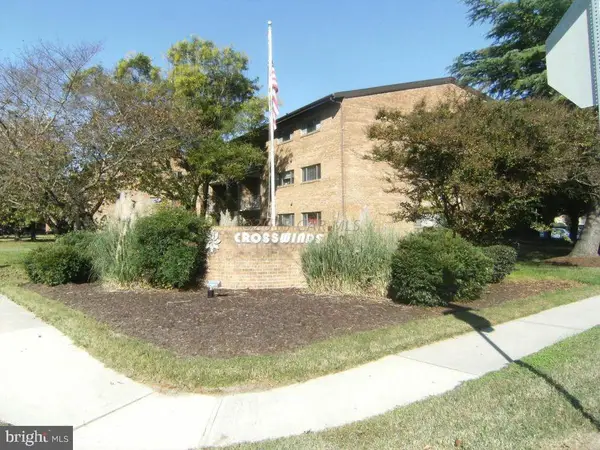 $75,000Pending2 beds 1 baths918 sq. ft.
$75,000Pending2 beds 1 baths918 sq. ft.1010 Adams Ave #1d, SALISBURY, MD 21804
MLS# MDWC2020490Listed by: BERKSHIRE HATHAWAY HOMESERVICES PENFED REALTY-WOC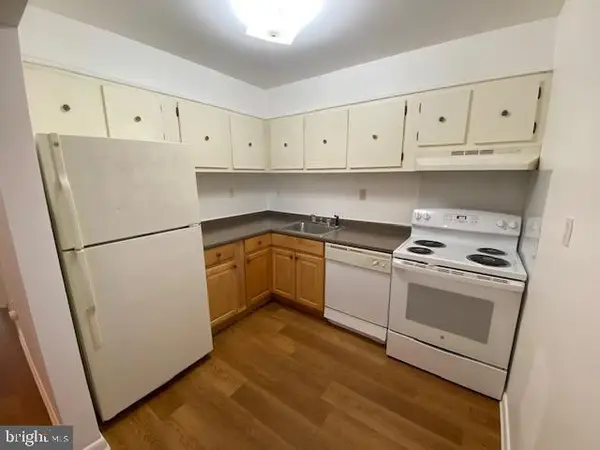 $75,000Pending2 beds 1 baths918 sq. ft.
$75,000Pending2 beds 1 baths918 sq. ft.1008 Adams Ave #1a, SALISBURY, MD 21804
MLS# MDWC2020492Listed by: BERKSHIRE HATHAWAY HOMESERVICES PENFED REALTY-WOC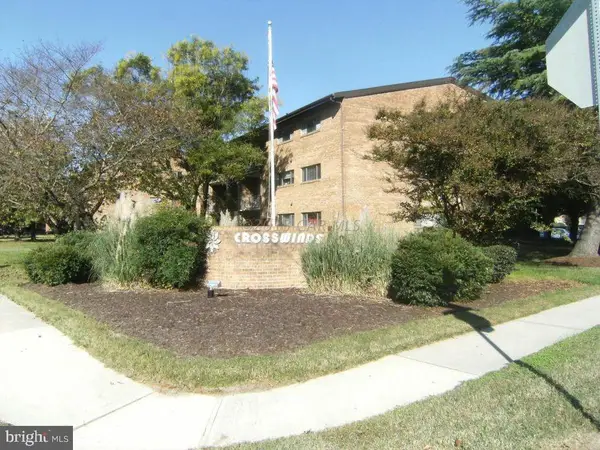 $75,000Pending2 beds 1 baths918 sq. ft.
$75,000Pending2 beds 1 baths918 sq. ft.1010 Adams Ave #3c, SALISBURY, MD 21804
MLS# MDWC2020494Listed by: BERKSHIRE HATHAWAY HOMESERVICES PENFED REALTY-WOC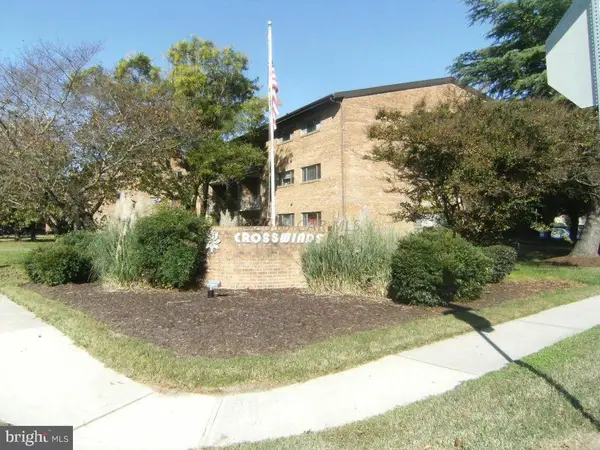 $75,000Pending2 beds 1 baths918 sq. ft.
$75,000Pending2 beds 1 baths918 sq. ft.1020 Adams Ave #3c, SALISBURY, MD 21804
MLS# MDWC2020496Listed by: BERKSHIRE HATHAWAY HOMESERVICES PENFED REALTY-WOC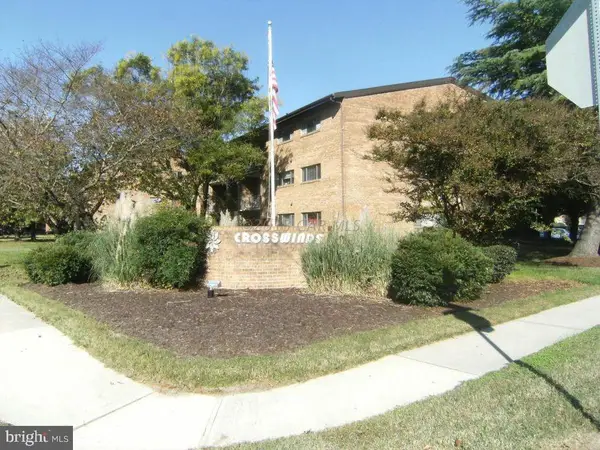 $75,000Pending2 beds 1 baths918 sq. ft.
$75,000Pending2 beds 1 baths918 sq. ft.1020 Adams Ave #3a, SALISBURY, MD 21804
MLS# MDWC2020498Listed by: BERKSHIRE HATHAWAY HOMESERVICES PENFED REALTY-WOC
