309 Middle Blvd, Salisbury, MD 21801
Local realty services provided by:Mountain Realty ERA Powered
309 Middle Blvd,Salisbury, MD 21801
$314,750
- 4 Beds
- 2 Baths
- 2,600 sq. ft.
- Single family
- Pending
Listed by: gary weber
Office: newport bay realty
MLS#:MDWC2014448
Source:BRIGHTMLS
Price summary
- Price:$314,750
- Price per sq. ft.:$121.06
About this home
Turnkey home, everything is in great shape. Features 4 bedrooms and 2 full baths. Formal Living room and dining room can be separated by pocket doors. Living area can be separated from the Grand foyer as well by a second set of pocket doors. Leave both sets open for an open floor plan layout. The ceiling in the living room is coffered and the dining room has wood moldings on the walls and ceiling. This beautiful home has been updated with new wiring, new ground floor bath and refinished oak and pine floors. The basement is finished and can be a 5th bedroom or recreation room with its own separate entrance. The eat in kitchen has custom hand-built cabinets and granite countertops. Second floor features an oversized laundry and clothes storage. Family size second floor bath recently renovated. The roof is about 8 years old. Extra large covered front porch and large deck out back offer tons of outdoor living space. Original 2 car garage has been structurally inspected and reenforced with a new metal roof installed 2 years ago. There are 2 parking spaces in the back accessed from the alley that runs behind the property. Walking distance to Salisbury University and the Hospital. Established landscaping with perennials and flowering shrubs with shone borders.
Contact an agent
Home facts
- Year built:1915
- Listing ID #:MDWC2014448
- Added:520 day(s) ago
- Updated:November 30, 2025 at 08:27 AM
Rooms and interior
- Bedrooms:4
- Total bathrooms:2
- Full bathrooms:2
- Living area:2,600 sq. ft.
Heating and cooling
- Cooling:Window Unit(s)
- Heating:Baseboard - Electric, Baseboard - Hot Water, Electric, Natural Gas
Structure and exterior
- Year built:1915
- Building area:2,600 sq. ft.
- Lot area:0.16 Acres
Utilities
- Water:Public
- Sewer:Public Sewer
Finances and disclosures
- Price:$314,750
- Price per sq. ft.:$121.06
- Tax amount:$2,125 (2024)
New listings near 309 Middle Blvd
- New
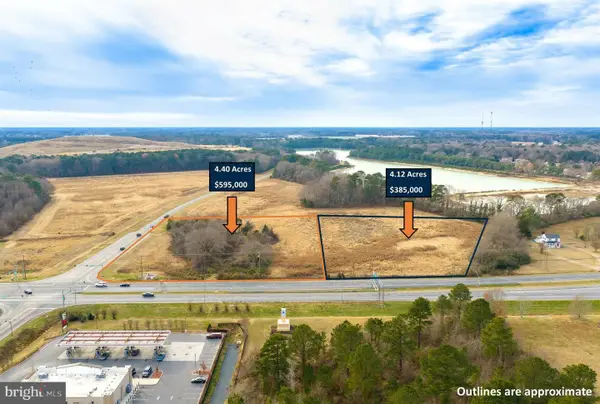 $595,000Active4.4 Acres
$595,000Active4.4 AcresRoute 50 & Naylor Mill Rd #lot 1, SALISBURY, MD 21801
MLS# MDWC2020972Listed by: SVN/MILLER COMMERCIAL REAL ESTATE - New
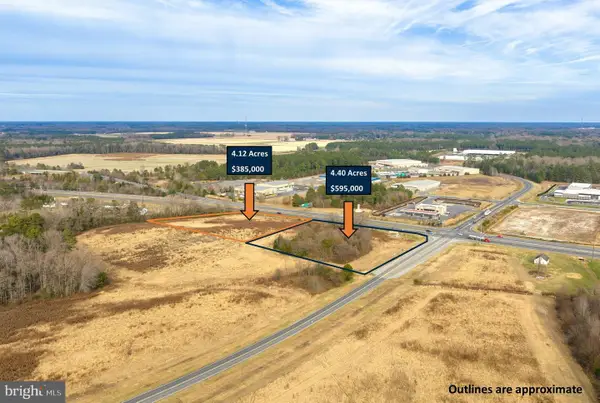 $385,000Active4.12 Acres
$385,000Active4.12 AcresRoute 50 & Naylor Mill Rd #lot 2, SALISBURY, MD 21801
MLS# MDWC2020974Listed by: SVN/MILLER COMMERCIAL REAL ESTATE - New
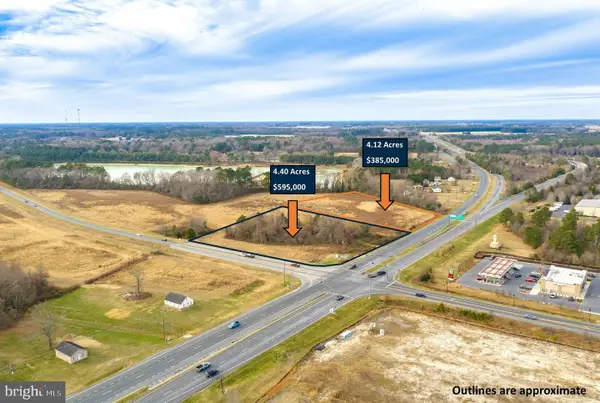 $980,000Active8.52 Acres
$980,000Active8.52 AcresRoute 50 & Naylor Mill Rd #lot 1&2, SALISBURY, MD 21801
MLS# MDWC2020976Listed by: SVN/MILLER COMMERCIAL REAL ESTATE - New
 $475,000Active4 beds 3 baths2,700 sq. ft.
$475,000Active4 beds 3 baths2,700 sq. ft.28180 Pathfinder Ct, SALISBURY, MD 21801
MLS# MDWC2020950Listed by: BERKSHIRE HATHAWAY HOMESERVICES PENFED REALTY - OP - New
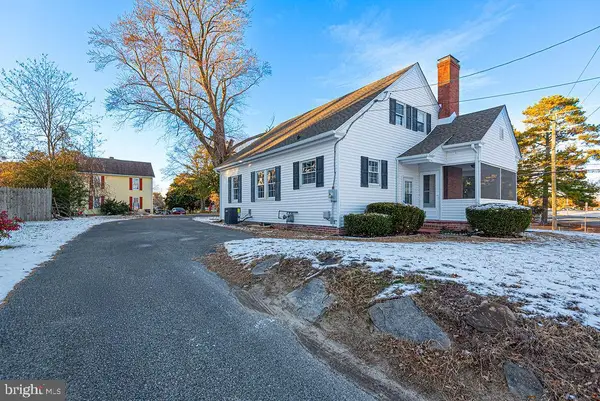 $329,900Active3 beds 2 baths1,820 sq. ft.
$329,900Active3 beds 2 baths1,820 sq. ft.228 Glen Ave, SALISBURY, MD 21804
MLS# MDWC2020826Listed by: BERKSHIRE HATHAWAY HOMESERVICES PENFED REALTY - OP - Coming Soon
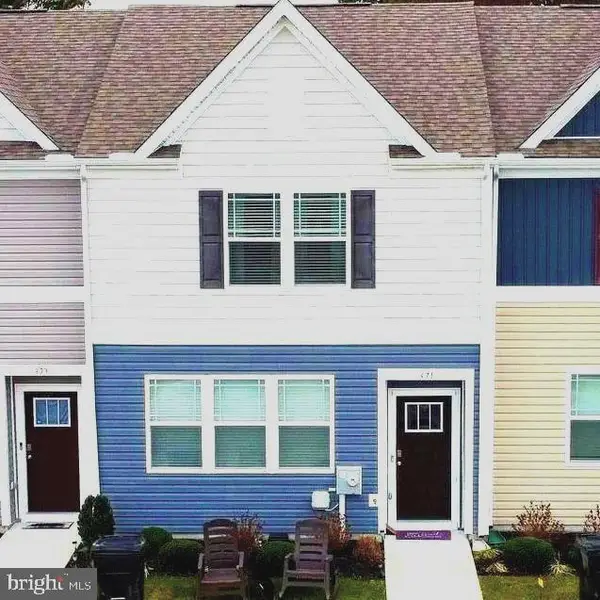 $270,000Coming Soon3 beds 3 baths
$270,000Coming Soon3 beds 3 baths371 Wheatfield Dr, SALISBURY, MD 21804
MLS# MDWC2020938Listed by: KELLER WILLIAMS REALTY - New
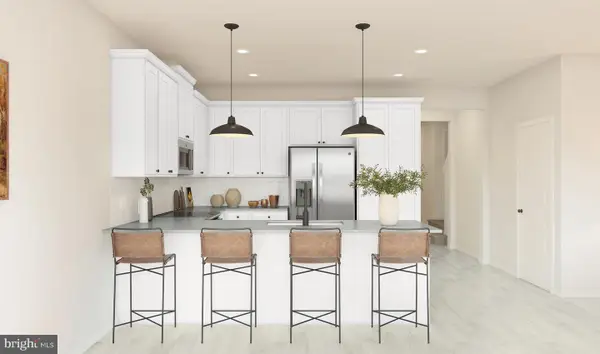 $284,990Active3 beds 3 baths1,600 sq. ft.
$284,990Active3 beds 3 baths1,600 sq. ft.220 Clement Loop, SALISBURY, MD 21801
MLS# MDWC2020958Listed by: KOVO REALTY - New
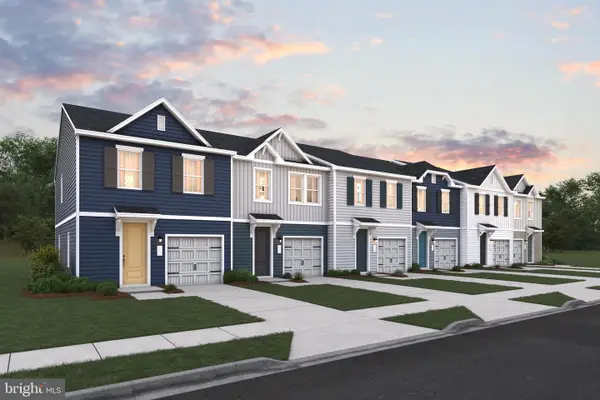 $269,990Active3 beds 3 baths1,600 sq. ft.
$269,990Active3 beds 3 baths1,600 sq. ft.218 Clement Loop, SALISBURY, MD 21801
MLS# MDWC2020960Listed by: KOVO REALTY - New
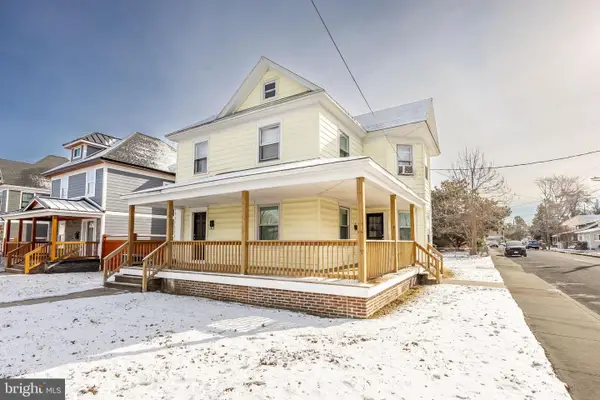 $249,900Active4 beds -- baths1,968 sq. ft.
$249,900Active4 beds -- baths1,968 sq. ft.812 E Church St, SALISBURY, MD 21804
MLS# MDWC2020548Listed by: KELLER WILLIAMS REALTY DELMARVA - New
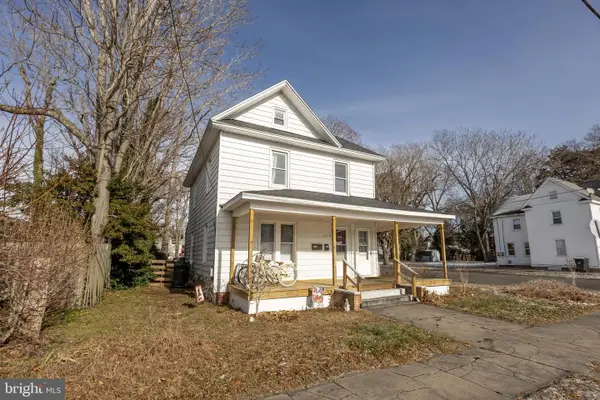 $235,000Active3 beds -- baths1,760 sq. ft.
$235,000Active3 beds -- baths1,760 sq. ft.117 Washington St, SALISBURY, MD 21804
MLS# MDWC2020552Listed by: KELLER WILLIAMS REALTY DELMARVA
