31011 Old Ocean City Rd, Salisbury, MD 21804
Local realty services provided by:O'BRIEN REALTY ERA POWERED
31011 Old Ocean City Rd,Salisbury, MD 21804
$389,990
- 4 Beds
- 3 Baths
- 3,376 sq. ft.
- Single family
- Active
Listed by: charlene l. reaser
Office: exp realty, llc.
MLS#:MDWC2016452
Source:BRIGHTMLS
Price summary
- Price:$389,990
- Price per sq. ft.:$115.52
About this home
Unique opportunity - Updated and incredibly spacious 3,110+sf, 3-4 bedroom + large bonus room + loft / study room, 3 full baths. This contemporary home on almost an acre on Salisbury's East-side boasts tons of flexible living spaces and room for everyone! What a transformation - this property has been brought back to life - Brand new roof, new septic being installed, new flooring, new paint, huge new deck, new fixtures, new ceiling fans, new kitchen appliances and granite counter, new bathrooms - so much more! 1st floor welcomes you in through a seamlessly flowing floorplan - perfect for entertaining, while reserving intimate spaces. The front living room offers a great space for more quiet enjoyment - catching up on TV, reading, home office / computer room. Family room opens into the dining room, which opens into the huge 2-story great room off the kitchen. The kitchen has been opened up to create a more airy feel, and create comfortable gathering spaces at the new breakfast bar - new high-end granite, new stainless steel appliances, and fixtures - loads of cabinetry and counter-top workspace. 3 sets of double-doors, abundance of windows, and skylights really bring the outdoors in - so much warm sunlight. 1st-floor Primary bedroom with walk-in closet, full, en-suite bath - new tub/shower, new double-sink vanity - and 2 sets of double doors lead out to the oversized deck. Formerly a home office, the second 1st-floor bedroom has a separate entrance to the outdoors. Full bath with new tub/shower combo and new vanity, utility room complete the first floor. Upstairs floorplan is just as incredible - nice-sized loft area, 2 bedrooms, and a massive flex/bonus room filled with light - from the ample windows on 3 sides. This bonus room is large enough to be multi-functional - game room, exercise/yoga/art studio - so much potential! Small attic on the 3rd floor. Outside - soak up the warmer weather on this incredible new porch. Additional storage in the detached 2-car garage. This home is truly a must-see to experience! Sizes, taxes approximate.
Contact an agent
Home facts
- Year built:1936
- Listing ID #:MDWC2016452
- Added:343 day(s) ago
- Updated:December 31, 2025 at 02:46 PM
Rooms and interior
- Bedrooms:4
- Total bathrooms:3
- Full bathrooms:3
- Living area:3,376 sq. ft.
Heating and cooling
- Cooling:Central A/C
- Heating:Forced Air, Natural Gas
Structure and exterior
- Roof:Architectural Shingle
- Year built:1936
- Building area:3,376 sq. ft.
- Lot area:0.94 Acres
Schools
- High school:WICOMICO
- Middle school:WICOMICO
- Elementary school:BEAVER RUN
Utilities
- Water:Well
- Sewer:On Site Septic
Finances and disclosures
- Price:$389,990
- Price per sq. ft.:$115.52
- Tax amount:$2,360 (2024)
New listings near 31011 Old Ocean City Rd
- New
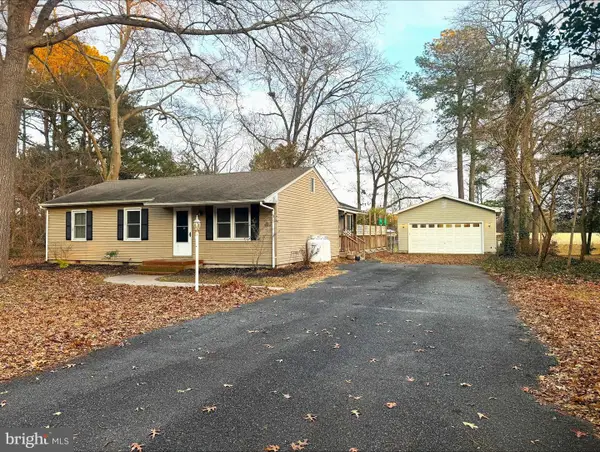 $285,000Active3 beds 2 baths1,392 sq. ft.
$285,000Active3 beds 2 baths1,392 sq. ft.1515 Magnolia Dr, SALISBURY, MD 21804
MLS# MDWC2021048Listed by: WHITEHEAD REAL ESTATE EXEC. - New
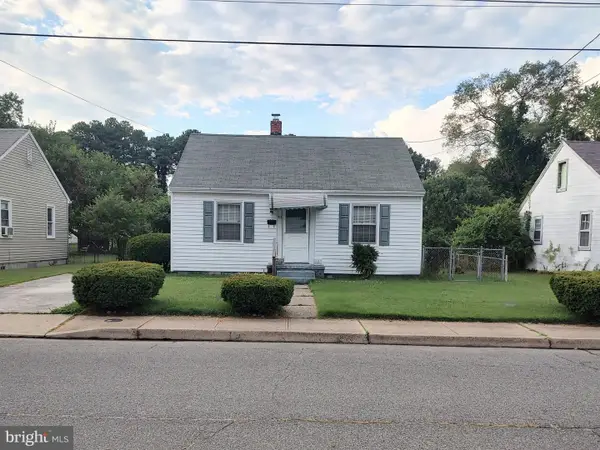 $78,000Active2 beds 1 baths672 sq. ft.
$78,000Active2 beds 1 baths672 sq. ft.711 Dennis St, SALISBURY, MD 21801
MLS# MDWC2021040Listed by: NETREALTYNOW.COM, LLC - Coming Soon
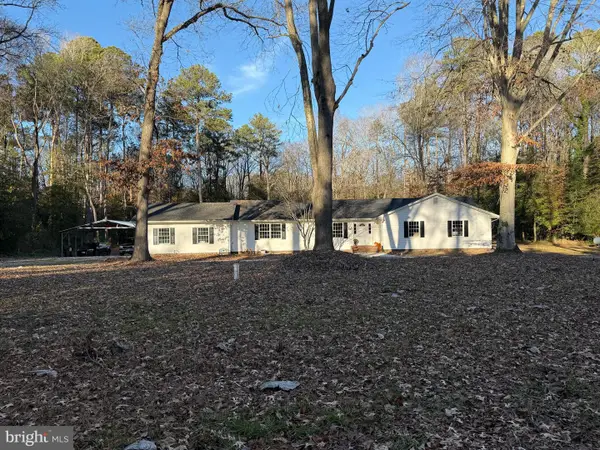 $489,900Coming Soon3 beds 3 baths
$489,900Coming Soon3 beds 3 baths26188 High Banks Dr, SALISBURY, MD 21801
MLS# MDWC2021042Listed by: HILEMAN REAL ESTATE-BERLIN - New
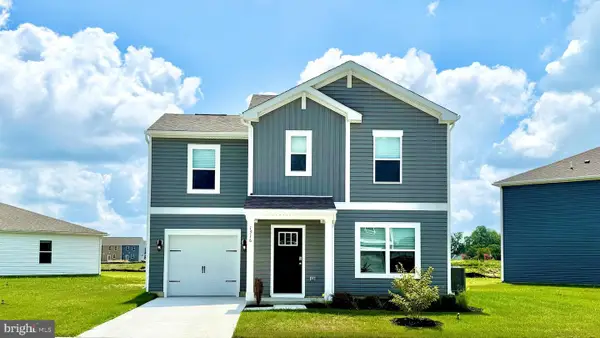 $304,990Active3 beds 3 baths1,333 sq. ft.
$304,990Active3 beds 3 baths1,333 sq. ft.1152 Wintermead Loop, SALISBURY, MD 21801
MLS# MDWC2021066Listed by: D.R. HORTON REALTY OF VIRGINIA, LLC - Coming Soon
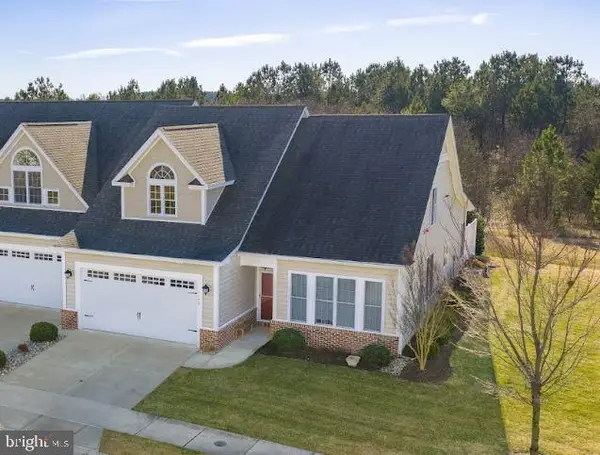 $335,000Coming Soon3 beds 2 baths
$335,000Coming Soon3 beds 2 baths1148 Kestrel Way, SALISBURY, MD 21804
MLS# MDWC2021020Listed by: SVN/MILLER COMMERCIAL REAL ESTATE - New
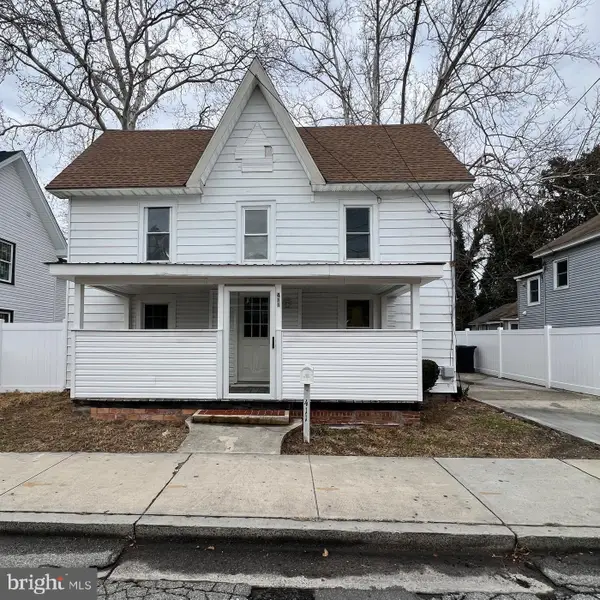 $249,000Active4 beds 2 baths1,548 sq. ft.
$249,000Active4 beds 2 baths1,548 sq. ft.411 Elizabeth St, SALISBURY, MD 21804
MLS# MDWC2021052Listed by: THE SPENCE REALTY GROUP - Coming Soon
 $447,000Coming Soon3 beds 2 baths
$447,000Coming Soon3 beds 2 baths1228 Johnson Rd, SALISBURY, MD 21804
MLS# MDWC2021046Listed by: EXP REALTY, LLC - New
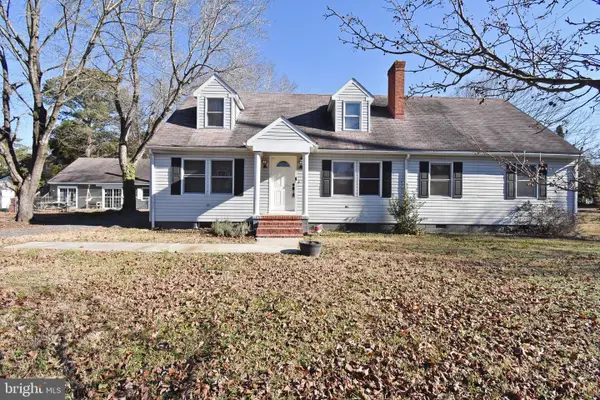 $280,000Active3 beds 3 baths2,274 sq. ft.
$280,000Active3 beds 3 baths2,274 sq. ft.1201 Shawnee Ave, SALISBURY, MD 21801
MLS# MDWC2020964Listed by: WHITEHEAD REAL ESTATE EXEC. - Coming Soon
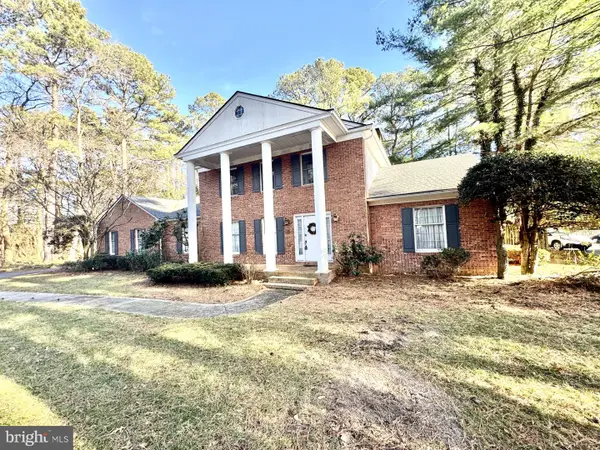 Listed by ERA$499,000Coming Soon4 beds 3 baths
Listed by ERA$499,000Coming Soon4 beds 3 baths5485 Saint Andrews Dr, SALISBURY, MD 21801
MLS# MDWC2020944Listed by: ERA MARTIN ASSOCIATES - New
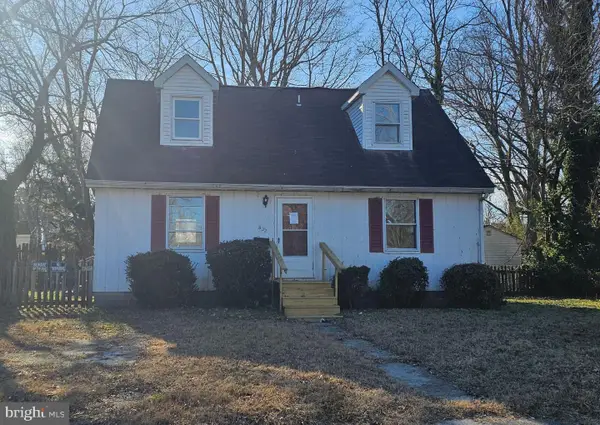 $203,520Active3 beds 2 baths1,152 sq. ft.
$203,520Active3 beds 2 baths1,152 sq. ft.822 Springfield Cir, SALISBURY, MD 21804
MLS# MDWC2021032Listed by: HILEMAN REAL ESTATE-BERLIN
