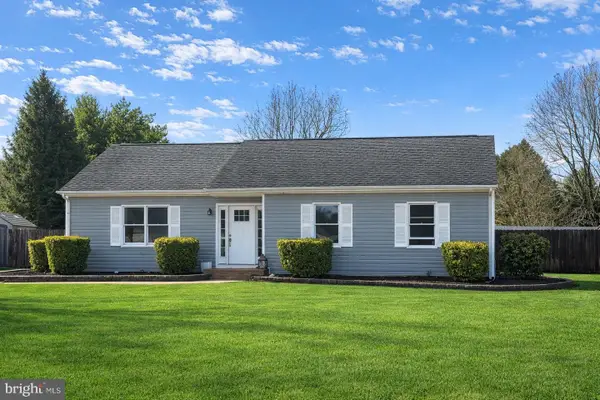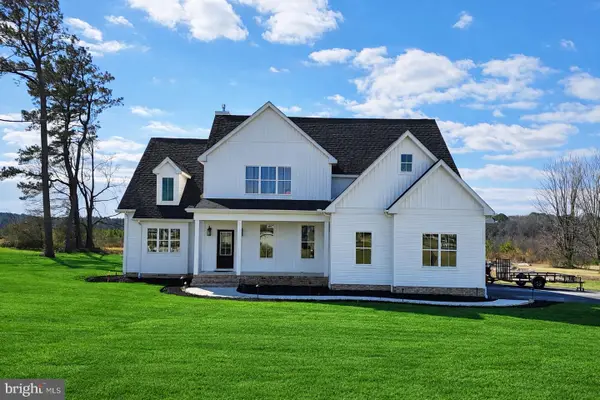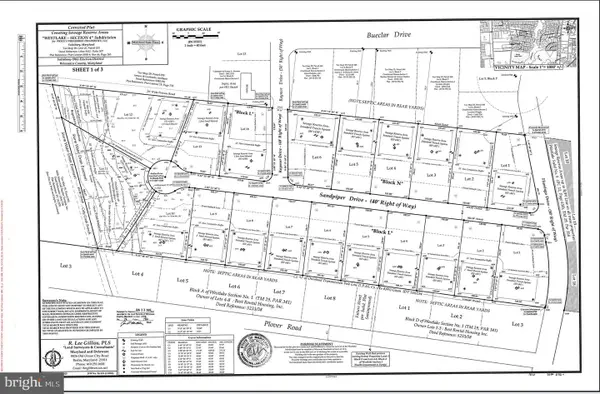313 W London Ave, Salisbury, MD 21801
Local realty services provided by:ERA Valley Realty
Listed by: donavin j. tallarico
Office: northrop realty
MLS#:MDWC2019918
Source:BRIGHTMLS
Price summary
- Price:$330,000
- Price per sq. ft.:$189.98
About this home
With its cheerful blue siding and classic brick steps, this unique gem is just waiting for your personal touch. The home instantly catches the eye and welcomes you inside, where a thoughtfully designed layout blends comfort and function.
The spacious living room sets the tone with a cozy brick wood-burning fireplace, perfect for gathering on chilly evenings. From here, the flow carries easily into the kitchen, where white soft-close cabinetry with modern black hardware includes a convenient Lazy Susan for added storage and function. New granite countertops, updated fixtures, and a pantry provide both style and practicality, while a sunny breakfast nook bump-out creates the ideal spot for morning coffee. Just off the kitchen, you’ll find a convenient powder room and laundry room with direct access to the freshly painted rear deck—ready for summer cookouts or quiet afternoons.
The first-floor primary suite offers privacy and ease, complete with a large walk-in closet and an en suite bath featuring a jetted soaking tub and separate shower. Upstairs, brand-new laminate plank flooring gives each bedroom a fresh, modern touch. The full hall bath has been updated with new flooring, a new tub and surround, a sleek vanity with black hardware, and new faucets. The seller also plans to replace the upstairs ceiling fans, ensuring added comfort.
Additional upgrades throughout the home include new fixtures, ceiling fans, a new back door, a brand-new roof, and new insulation in the crawlspace.
Outside, the mostly fenced backyard offers room to relax or play, complemented by a handy storage shed. And with no HOA fees, you’ll enjoy added freedom and flexibility.
Ideally situated just a short drive from downtown restaurants, shops, Salisbury University, and the picturesque Wicomico River, this home offers both convenience and charm. Brimming with potential and filled with thoughtful updates, 313 W London Ave is ready for its next chapter. Don’t miss the chance to make it yours!
Contact an agent
Home facts
- Year built:1993
- Listing ID #:MDWC2019918
- Added:149 day(s) ago
- Updated:February 22, 2026 at 02:44 PM
Rooms and interior
- Bedrooms:4
- Total bathrooms:3
- Full bathrooms:2
- Half bathrooms:1
- Living area:1,737 sq. ft.
Heating and cooling
- Cooling:Heat Pump(s), Programmable Thermostat
- Heating:Central, Electric, Forced Air, Heat Pump(s), Programmable Thermostat
Structure and exterior
- Roof:Architectural Shingle, Pitched
- Year built:1993
- Building area:1,737 sq. ft.
- Lot area:0.22 Acres
Schools
- High school:WICOMICO
- Middle school:SALISBURY
Utilities
- Water:Public
- Sewer:Public Sewer
Finances and disclosures
- Price:$330,000
- Price per sq. ft.:$189.98
- Tax amount:$4,705 (2024)
New listings near 313 W London Ave
- Coming Soon
 $220,000Coming Soon2 beds 2 baths
$220,000Coming Soon2 beds 2 baths1405 Bantry Ln, SALISBURY, MD 21804
MLS# MDWC2021720Listed by: VISION REALTY GROUP OF SALISBURY - New
 $235,500Active3 beds 2 baths1,250 sq. ft.
$235,500Active3 beds 2 baths1,250 sq. ft.355 Carey Ave, SALISBURY, MD 21804
MLS# MDWC2021700Listed by: KELLER WILLIAMS REALTY DELMARVA - Coming Soon
 $300,000Coming Soon-- beds -- baths
$300,000Coming Soon-- beds -- baths6148 Ayrshire Dr, SALISBURY, MD 21801
MLS# MDWC2021584Listed by: NORTHROP REALTY - New
 $489,990Active3 beds 2 baths2,272 sq. ft.
$489,990Active3 beds 2 baths2,272 sq. ft.918 S Park Dr, SALISBURY, MD 21804
MLS# MDWC2021636Listed by: EXP REALTY, LLC - Coming Soon
 $424,900Coming Soon3 beds 3 baths
$424,900Coming Soon3 beds 3 baths215 Pine Bluff Rd, SALISBURY, MD 21801
MLS# MDWC2021708Listed by: EXP REALTY, LLC - Coming Soon
 $344,900Coming Soon3 beds 3 baths
$344,900Coming Soon3 beds 3 baths1517 Lavale Ter, SALISBURY, MD 21804
MLS# MDWC2021698Listed by: COLDWELL BANKER REALTY - New
 $278,000Active3 beds 1 baths1,288 sq. ft.
$278,000Active3 beds 1 baths1,288 sq. ft.31019 Wilton Ave, SALISBURY, MD 21804
MLS# MDWC2021418Listed by: KELLER WILLIAMS REALTY - Coming Soon
 Listed by ERA$550,000Coming Soon4 beds 3 baths
Listed by ERA$550,000Coming Soon4 beds 3 baths27539 Harness Ln, SALISBURY, MD 21801
MLS# MDWC2021590Listed by: ERA MARTIN ASSOCIATES - Coming Soon
 $825,000Coming Soon4 beds 4 baths
$825,000Coming Soon4 beds 4 baths27480 Mooring Way, SALISBURY, MD 21801
MLS# MDWC2021516Listed by: BERKSHIRE HATHAWAY HOMESERVICES PENFED REALTY - New
 $389,000Active3 beds 2 baths1,858 sq. ft.
$389,000Active3 beds 2 baths1,858 sq. ft.Sandpiper Dr, SALISBURY, MD 21801
MLS# MDWC2021640Listed by: LONG & FOSTER REAL ESTATE, INC.

