3896 Five Friars Rd, Salisbury, MD 21804
Local realty services provided by:O'BRIEN REALTY ERA POWERED
3896 Five Friars Rd,Salisbury, MD 21804
$449,950
- 3 Beds
- 3 Baths
- 3,656 sq. ft.
- Single family
- Pending
Listed by: ann hammond
Office: long & foster real estate, inc.
MLS#:MDWC2019124
Source:BRIGHTMLS
Price summary
- Price:$449,950
- Price per sq. ft.:$123.07
- Monthly HOA dues:$37.92
About this home
Quality craftsmanship and custom built. Two fireplaces.
One Owner home featuring 3,656 sq. ft. New LVT living room and dining room flooring. Newly installed carpets in bedrooms. Foyer has tiled flooring. Chair rails, wainscotting, crown & dental moldings. Formal living room with natural light shining thru the dining room bay window. Newly installed LTV flooring. Family room features solid beams in the ceiling and beautiful hardwood floors. Recessed lighting plus a wood burning fireplace's add ambiance for any occasion. Custom carved solid wood mantels. Shelving for books or photos of loved ones. The adjacent illuminated Sunroom with updated windows, ceiling fan plus heated ceramic tiled flooring.
Your dream kitchen has a second wood burning fireplace, accented with custom wood trim. You will love the oversized center island dream kitchen w/Granite top. Quaker Maid custom solid wood cabinetry with pull out drawers. Beautiful tiled backsplash and hutch style cabinetry. New high-end stainless steel appliances have been installed. A total of seven ceiling fans. The laundry room and 1/2 bathroom are located between and Kitchen and the heated Garage. Washer and dryer convey with a multi-use utility tub and lots of cabinet storage.
The second floor is ideal for any size family. New carpets installed Nov. An additional second stairway leads to a beautiful heated 4th. Bedroom/bonus room or office. This room features wood flooring, ceiling fan and custom built-in shelving. Nearby is your oversized prestigious main bedroom features a vanity dressing table area, ceiling fan, his/her generously sized walk in closets space plus a cedar closet.
The hall bath, complete with a double sink and extra vanity and complete with walk in shower, jacuzzi tub vanity and ceramic tiled floors.
All closets in the bedrooms are heated. Bonus, two car garage is heated too. Garage door remotes convey. Security system is available. Updated Anderson windows and window treatments convey. Two zone heat and central air.
The side door opens onto wrap around decking including a retractable Sun Setter's awning. Love to entertain, a very large solid brick patio will accommodate many guests.
Two outbuildings in the back for additional storage. This home will not disappoint you. Fyi: NEW standard septic system installed in Oct. 2025.
Deer Harbour's HOA Community has a wonderful pavilion, playground equipment, fire pit and area for kayaking or canoeing. Tennis anyone. Two courts plus a 3 par golf course. One of Salisbury's most desirable neighborhoods.
The homes location is minutes away from Salisbury Univ. & Univ. of MD Eastern shore. Tidal Health Medical facilities, Salisbury Airport and Wallops Island, VA are nearby.
Contact an agent
Home facts
- Year built:1979
- Listing ID #:MDWC2019124
- Added:196 day(s) ago
- Updated:February 11, 2026 at 08:32 AM
Rooms and interior
- Bedrooms:3
- Total bathrooms:3
- Full bathrooms:2
- Half bathrooms:1
- Living area:3,656 sq. ft.
Heating and cooling
- Cooling:Attic Fan, Ceiling Fan(s), Central A/C
- Heating:Baseboard - Hot Water, Oil
Structure and exterior
- Roof:Architectural Shingle
- Year built:1979
- Building area:3,656 sq. ft.
- Lot area:0.61 Acres
Schools
- High school:PARKSIDE
- Middle school:BENNETT
- Elementary school:FRUITLAND
Utilities
- Water:Well
- Sewer:Approved System, On Site Septic
Finances and disclosures
- Price:$449,950
- Price per sq. ft.:$123.07
- Tax amount:$3,057 (2025)
New listings near 3896 Five Friars Rd
- New
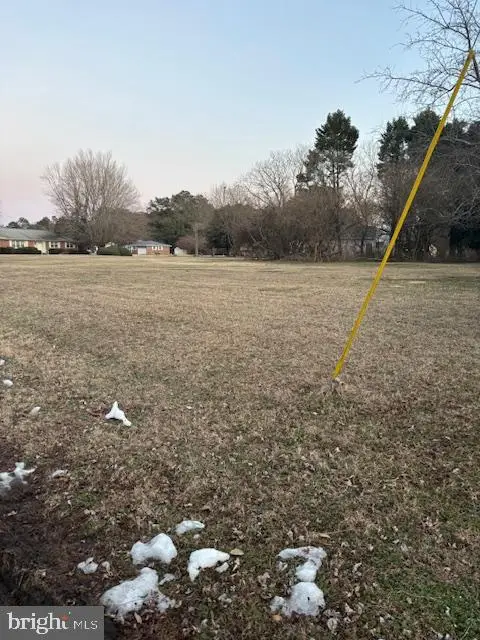 $60,000Active0.54 Acres
$60,000Active0.54 Acres0 S Delano Ave, SALISBURY, MD 21801
MLS# MDWC2021574Listed by: THE SPENCE REALTY GROUP - New
 Listed by ERA$209,500Active2 beds 2 baths1,606 sq. ft.
Listed by ERA$209,500Active2 beds 2 baths1,606 sq. ft.1101 S Schumaker Dr #010, SALISBURY, MD 21804
MLS# MDWC2021510Listed by: ERA MARTIN ASSOCIATES - Coming Soon
 $660,000Coming Soon5 beds 4 baths
$660,000Coming Soon5 beds 4 baths5482 Royal Mile Blvd, SALISBURY, MD 21801
MLS# MDWC2021578Listed by: EXP REALTY, LLC - New
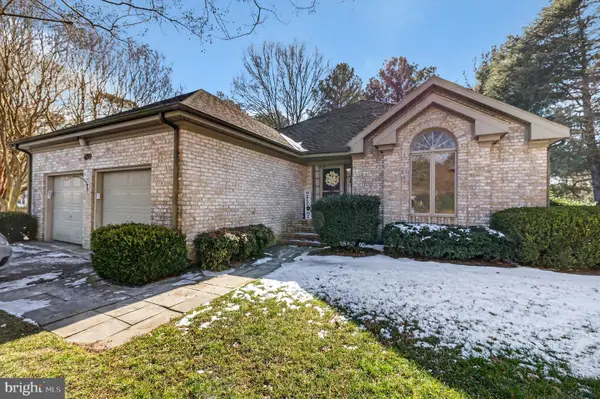 $309,995Active3 beds 2 baths2,016 sq. ft.
$309,995Active3 beds 2 baths2,016 sq. ft.699 N Park Dr, SALISBURY, MD 21804
MLS# MDWC2021568Listed by: SELL YOUR HOME SERVICES - Coming Soon
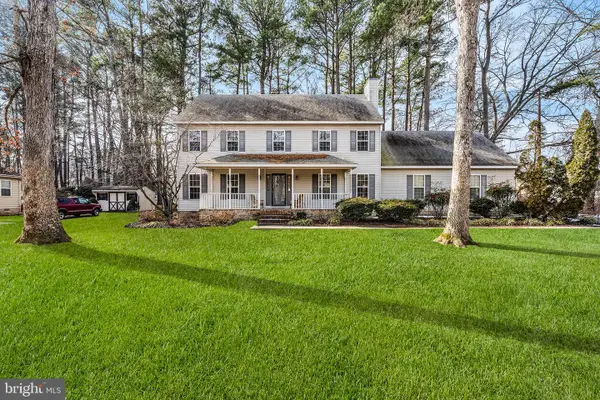 $490,000Coming Soon4 beds 3 baths
$490,000Coming Soon4 beds 3 baths6262 White Cove Dr, SALISBURY, MD 21801
MLS# MDWC2021538Listed by: REDFIN CORP - Open Sun, 1:30 to 3pmNew
 Listed by ERA$259,000Active3 beds 2 baths1,110 sq. ft.
Listed by ERA$259,000Active3 beds 2 baths1,110 sq. ft.1007 Pierce Ave, SALISBURY, MD 21804
MLS# MDWC2021464Listed by: ERA MARTIN ASSOCIATES - New
 $299,990Active3 beds 3 baths1,600 sq. ft.
$299,990Active3 beds 3 baths1,600 sq. ft.235 Clement Loop, SALISBURY, MD 21804
MLS# MDWC2021552Listed by: KOVO REALTY - New
 $289,990Active3 beds 3 baths1,600 sq. ft.
$289,990Active3 beds 3 baths1,600 sq. ft.233 Clement Loop, SALISBURY, MD 21804
MLS# MDWC2021556Listed by: KOVO REALTY - New
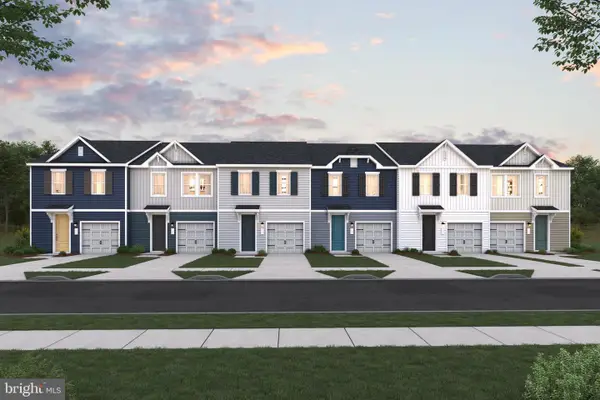 $299,990Active3 beds 3 baths1,600 sq. ft.
$299,990Active3 beds 3 baths1,600 sq. ft.231 Clement Loop, SALISBURY, MD 21804
MLS# MDWC2021558Listed by: KOVO REALTY - New
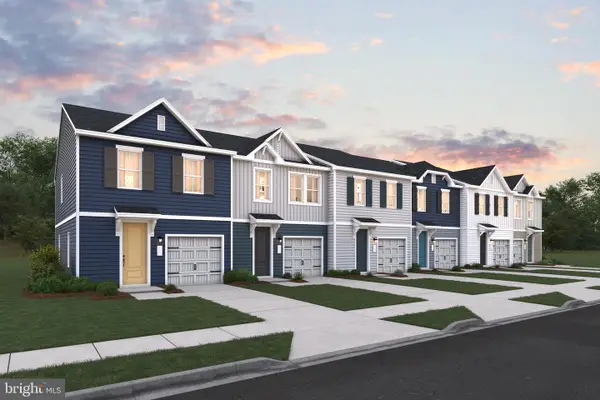 $289,990Active3 beds 3 baths1,600 sq. ft.
$289,990Active3 beds 3 baths1,600 sq. ft.229 Clement Loop, SALISBURY, MD 21804
MLS# MDWC2021560Listed by: KOVO REALTY

