3995 Oakland School Rd, Salisbury, MD 21804
Local realty services provided by:ERA Liberty Realty
Listed by: donna harrington, rachel nichole shumaker
Office: coldwell banker realty
MLS#:MDWC2019330
Source:BRIGHTMLS
Price summary
- Price:$379,999
- Price per sq. ft.:$169.64
About this home
!!!MOTIVATED SELLERS!!! This spacious home offers room to spread out with a flexible layout and thoughtful updates throughout. Step into the foyer with a large coat closet before discovering two versatile living spaces on the main level—one featuring a cozy gas log fireplace—perfect for relaxing or entertaining. The formal dining room provides plenty of space for gatherings, while the kitchen, updated in 2017, includes an additional area for casual dining. A convenient half bath and laundry area complete the first floor.
Upstairs, you’ll find brand-new carpet (2024) and three generous bedrooms. The primary suite has been beautifully renovated with a glass shower and marble tile, while the updated hall bath serves the additional bedrooms. Extra storage is no problem with two oversized storage closets on this level.
This home has been well cared for with all windows replaced within the last two years. Sitting on a large .57-acre lot, the backyard is perfect for outdoor living with multiple storage sheds, a brick patio, and a firepit.
Located in the desirable Trace Hollow neighborhood with no HOA, this home combines comfort, updates, and outdoor space in a sought-after location.
Contact an agent
Home facts
- Year built:1978
- Listing ID #:MDWC2019330
- Added:180 day(s) ago
- Updated:November 13, 2025 at 09:15 AM
Rooms and interior
- Bedrooms:3
- Total bathrooms:3
- Full bathrooms:2
- Half bathrooms:1
- Living area:2,240 sq. ft.
Heating and cooling
- Cooling:Central A/C
- Heating:Electric, Heat Pump(s)
Structure and exterior
- Roof:Architectural Shingle
- Year built:1978
- Building area:2,240 sq. ft.
- Lot area:0.57 Acres
Utilities
- Water:Well
- Sewer:On Site Septic
Finances and disclosures
- Price:$379,999
- Price per sq. ft.:$169.64
- Tax amount:$1,889 (2024)
New listings near 3995 Oakland School Rd
- New
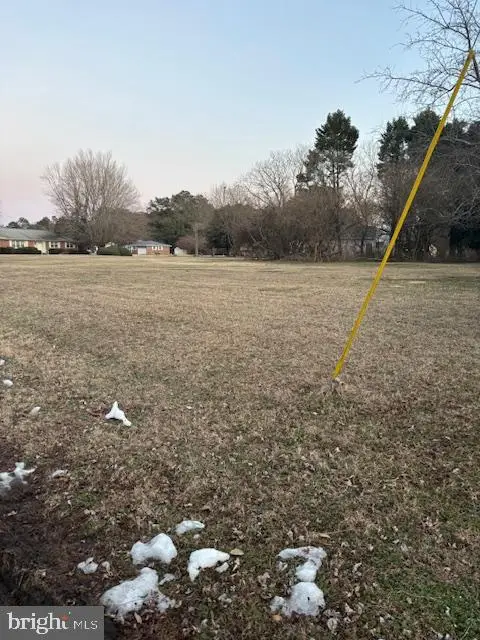 $60,000Active0.54 Acres
$60,000Active0.54 Acres0 S Delano Ave, SALISBURY, MD 21801
MLS# MDWC2021574Listed by: THE SPENCE REALTY GROUP - New
 Listed by ERA$209,500Active2 beds 2 baths1,606 sq. ft.
Listed by ERA$209,500Active2 beds 2 baths1,606 sq. ft.1101 S Schumaker Dr #010, SALISBURY, MD 21804
MLS# MDWC2021510Listed by: ERA MARTIN ASSOCIATES - Coming Soon
 $660,000Coming Soon5 beds 4 baths
$660,000Coming Soon5 beds 4 baths5482 Royal Mile Blvd, SALISBURY, MD 21801
MLS# MDWC2021578Listed by: EXP REALTY, LLC - New
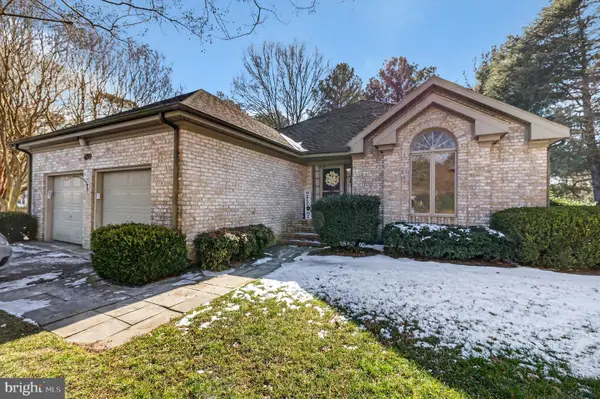 $309,995Active3 beds 2 baths2,016 sq. ft.
$309,995Active3 beds 2 baths2,016 sq. ft.699 N Park Dr, SALISBURY, MD 21804
MLS# MDWC2021568Listed by: SELL YOUR HOME SERVICES - Coming Soon
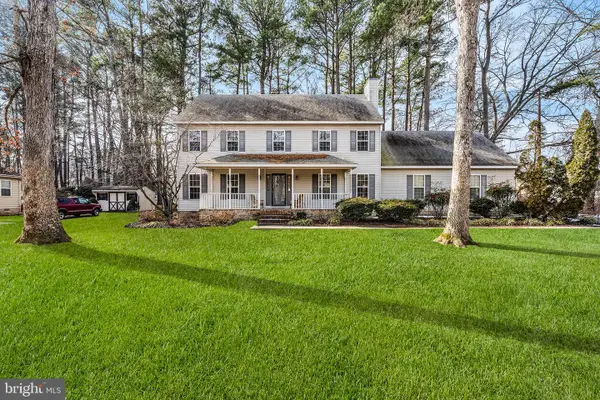 $490,000Coming Soon4 beds 3 baths
$490,000Coming Soon4 beds 3 baths6262 White Cove Dr, SALISBURY, MD 21801
MLS# MDWC2021538Listed by: REDFIN CORP - Open Sun, 1:30 to 3pmNew
 Listed by ERA$259,000Active3 beds 2 baths1,110 sq. ft.
Listed by ERA$259,000Active3 beds 2 baths1,110 sq. ft.1007 Pierce Ave, SALISBURY, MD 21804
MLS# MDWC2021464Listed by: ERA MARTIN ASSOCIATES - New
 $299,990Active3 beds 3 baths1,600 sq. ft.
$299,990Active3 beds 3 baths1,600 sq. ft.235 Clement Loop, SALISBURY, MD 21804
MLS# MDWC2021552Listed by: KOVO REALTY - New
 $289,990Active3 beds 3 baths1,600 sq. ft.
$289,990Active3 beds 3 baths1,600 sq. ft.233 Clement Loop, SALISBURY, MD 21804
MLS# MDWC2021556Listed by: KOVO REALTY - New
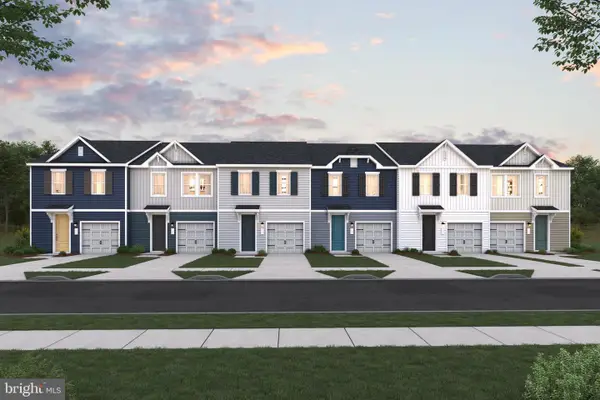 $299,990Active3 beds 3 baths1,600 sq. ft.
$299,990Active3 beds 3 baths1,600 sq. ft.231 Clement Loop, SALISBURY, MD 21804
MLS# MDWC2021558Listed by: KOVO REALTY - New
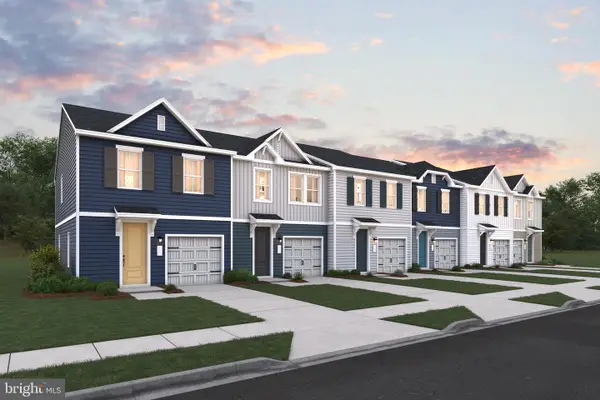 $289,990Active3 beds 3 baths1,600 sq. ft.
$289,990Active3 beds 3 baths1,600 sq. ft.229 Clement Loop, SALISBURY, MD 21804
MLS# MDWC2021560Listed by: KOVO REALTY

