401 Newton Ter, Salisbury, MD 21801
Local realty services provided by:ERA Liberty Realty
401 Newton Ter,Salisbury, MD 21801
$189,990
- 3 Beds
- 1 Baths
- 1,035 sq. ft.
- Single family
- Pending
Listed by: richard s. barr
Office: exp realty, llc.
MLS#:MDWC2019820
Source:BRIGHTMLS
Price summary
- Price:$189,990
- Price per sq. ft.:$183.57
About this home
Affordable 3BR Cape on a no-through street, a few blocks to shopping, dining, and community events in Downtown Salisbury, Salisbury University, City Park, + Salisbury Zoo. Updates over the years include vinyl replacement windows, architectural-shingled roof, vinyl siding. Foyer is flanked by the living room + kitchen. Eat-in kitchen with a dining nook, natural-gas cooking, recessed lighting, and laundry closet. 2 first-floor bedrooms and full bath with tub/shower combo. Upstairs, the 3rd bedroom with 2 dormers for lots of light, and a double-closet. * * * LEAD-FREE Cert number 705669 * * * Be sure to check out Salisbury's Conversion from Rental to Homeowner-Occupied Dwelling Incentive and Salisbury Neighborhood Housing programs! * * * Sizes, taxes approximate. Owners are licensed realtors in the states of Maryland and Delaware; agent has financial interest.
Contact an agent
Home facts
- Year built:1947
- Listing ID #:MDWC2019820
- Added:91 day(s) ago
- Updated:December 17, 2025 at 10:50 AM
Rooms and interior
- Bedrooms:3
- Total bathrooms:1
- Full bathrooms:1
- Living area:1,035 sq. ft.
Heating and cooling
- Cooling:Central A/C
- Heating:Electric, Heat Pump(s)
Structure and exterior
- Roof:Architectural Shingle
- Year built:1947
- Building area:1,035 sq. ft.
- Lot area:0.06 Acres
Schools
- High school:JAMES M. BENNETT
- Middle school:BENNETT
- Elementary school:PINEHURST
Utilities
- Water:Public
- Sewer:Public Sewer
Finances and disclosures
- Price:$189,990
- Price per sq. ft.:$183.57
- Tax amount:$1,000 (2024)
New listings near 401 Newton Ter
- Coming Soon
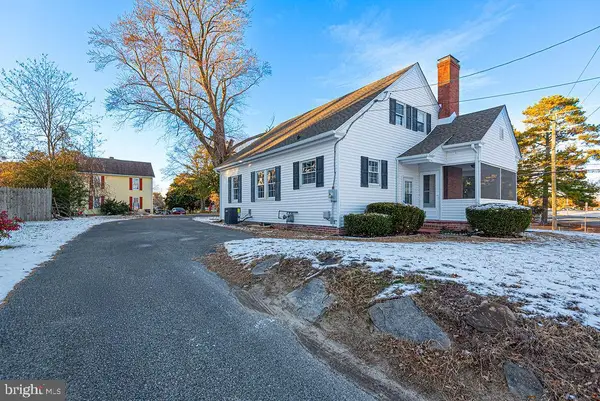 $329,900Coming Soon3 beds 2 baths
$329,900Coming Soon3 beds 2 baths228 Glen Ave, SALISBURY, MD 21804
MLS# MDWC2020826Listed by: BERKSHIRE HATHAWAY HOMESERVICES PENFED REALTY - OP - Coming Soon
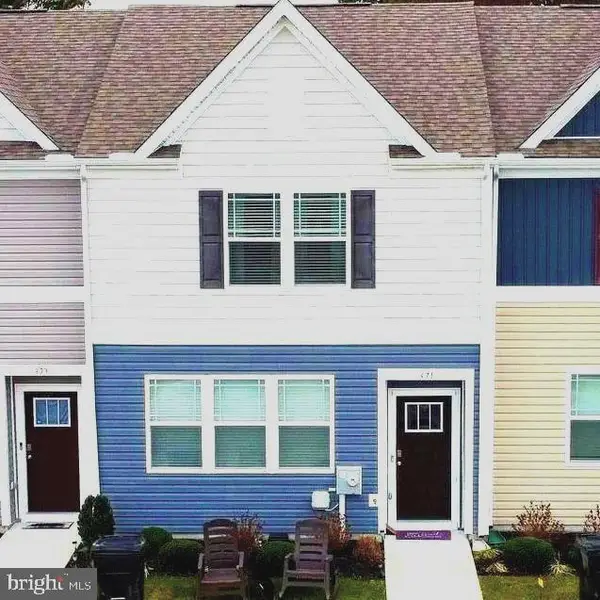 $270,000Coming Soon3 beds 3 baths
$270,000Coming Soon3 beds 3 baths371 Wheatfield Dr, SALISBURY, MD 21804
MLS# MDWC2020938Listed by: KELLER WILLIAMS REALTY - New
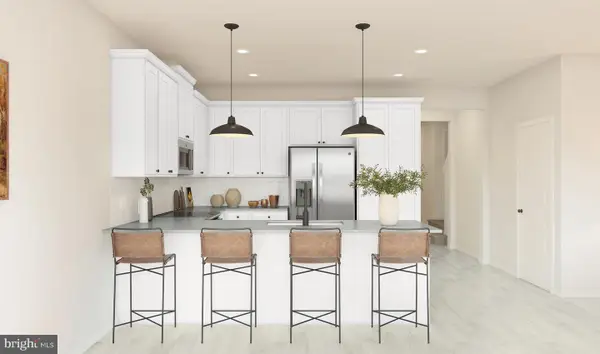 $284,990Active3 beds 3 baths1,600 sq. ft.
$284,990Active3 beds 3 baths1,600 sq. ft.220 Clement Loop, SALISBURY, MD 21801
MLS# MDWC2020958Listed by: KOVO REALTY - New
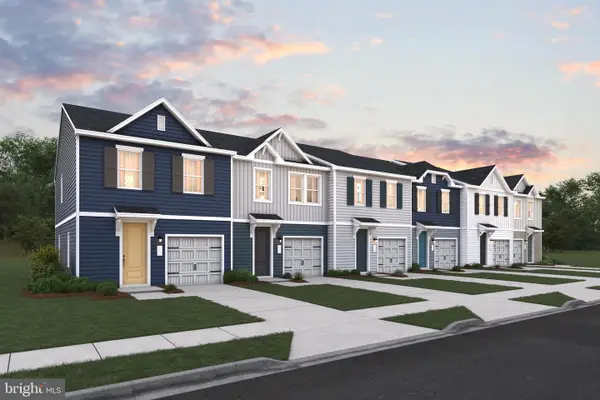 $269,990Active3 beds 3 baths1,600 sq. ft.
$269,990Active3 beds 3 baths1,600 sq. ft.218 Clement Loop, SALISBURY, MD 21801
MLS# MDWC2020960Listed by: KOVO REALTY - New
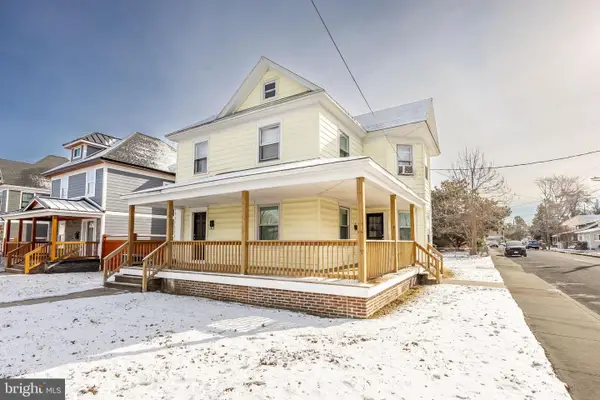 $249,900Active4 beds -- baths1,968 sq. ft.
$249,900Active4 beds -- baths1,968 sq. ft.812 E Church St, SALISBURY, MD 21804
MLS# MDWC2020548Listed by: KELLER WILLIAMS REALTY DELMARVA - New
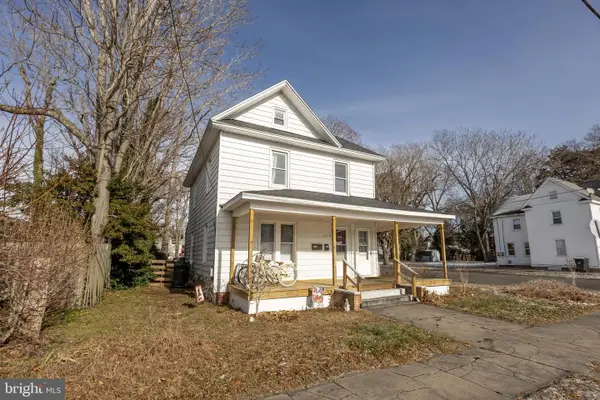 $235,000Active3 beds -- baths1,760 sq. ft.
$235,000Active3 beds -- baths1,760 sq. ft.117 Washington St, SALISBURY, MD 21804
MLS# MDWC2020552Listed by: KELLER WILLIAMS REALTY DELMARVA - Coming Soon
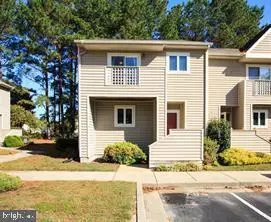 $199,900Coming Soon3 beds 3 baths
$199,900Coming Soon3 beds 3 baths704 Canvasback Ct #704, SALISBURY, MD 21804
MLS# MDWC2020888Listed by: COLDWELL BANKER REALTY - Coming Soon
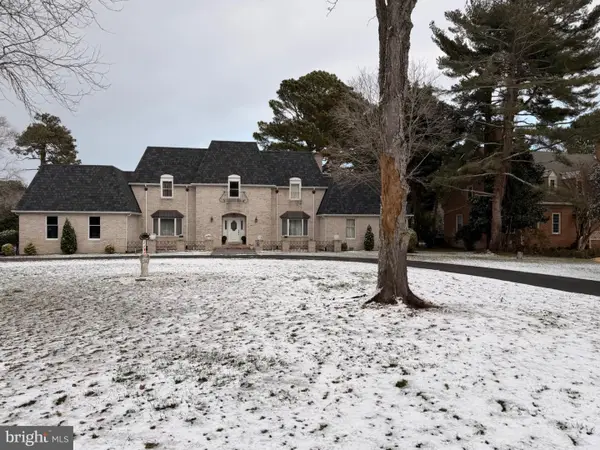 $1,300,000Coming Soon5 beds 4 baths
$1,300,000Coming Soon5 beds 4 baths501 Tony Tank Ln, SALISBURY, MD 21801
MLS# MDWC2020942Listed by: COLDWELL BANKER REALTY - New
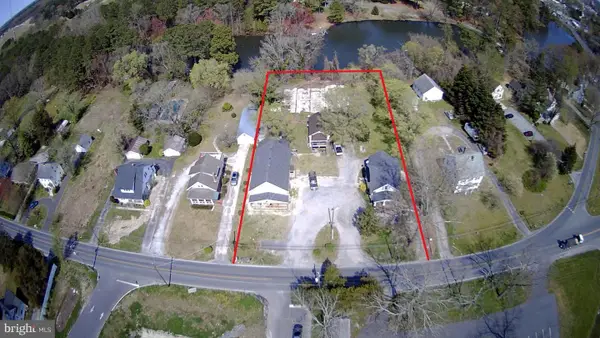 $450,000Active10 beds 7 baths6,048 sq. ft.
$450,000Active10 beds 7 baths6,048 sq. ft.28650 Old Quantico Rd, SALISBURY, MD 21801
MLS# MDWC2020928Listed by: HOMESOURCE PRO REAL ESTATE - Coming Soon
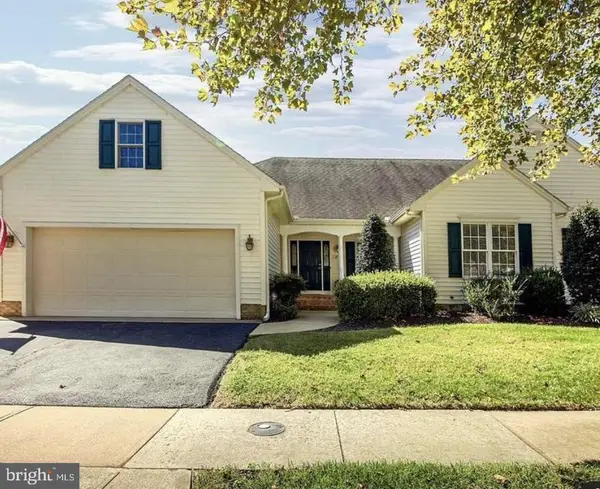 $343,000Coming Soon3 beds 2 baths
$343,000Coming Soon3 beds 2 baths212 Spring Crest Dr, SALISBURY, MD 21804
MLS# MDWC2020926Listed by: FORAKER REALTY CO.
