409 Rolling Rd, Salisbury, MD 21801
Local realty services provided by:Mountain Realty ERA Powered
409 Rolling Rd,Salisbury, MD 21801
$749,900
- 5 Beds
- 4 Baths
- 3,964 sq. ft.
- Single family
- Active
Listed by: holly campbell, michael s hamilton
Office: coldwell banker realty
MLS#:MDWC2020180
Source:BRIGHTMLS
Price summary
- Price:$749,900
- Price per sq. ft.:$189.18
About this home
🏡 Exceptional 5BR/3.5BA Home with partial Lake Views across the street, Luxury Kitchen & Full Basement Apartment!
Welcome to this stunning 3,187 sq ft residence with an additional 777 sq ft finished basement apartment, 378 sq ft workshop, 537 sq ft garage, and walk-in attic—offering space, style, and versatility. Nestled near Tony Tank Lake, this beautifully upgraded home blends timeless charm with modern luxury.
✨ Main Level Highlights:
- First-floor primary suite with private bath for ultimate convenience
- $120K+ gourmet kitchen remodel featuring quartzite countertops, oversized island, commercial-grade appliances, full-size refrigerator & freezer, 6-burner gas range, smart built-in storage, and cozy sitting area
- Spacious formal dining room and living room with two fireplaces
- Heated & cooled sunroom with sliding doors on all sides and partial lake views
- Gleaming hardwood floors, laundry room, and stylish half bath
🛏️ Upstairs:
- Four generously sized bedrooms, including one oversized retreat
- Fully remodeled bathrooms with designer finishes
🏡 Basement Apartment:
- Separate entrance, full kitchen, bathroom, and living space—ideal for guests, rental income, or multigenerational living
🌳 Outdoor Oasis:
- Expansive multi-level composite decks with built-in benches and elevated views
- Terraced yard leading to a bulkheaded creek with a charming wooden bridge
- Additional yard space across the bridge—perfect for a shed, garden, or serene sitting area
- Inviting front porch for morning coffee or evening relaxation
🚗 Bonus Spaces:
- Large garage, dedicated workshop, and walk-in attic for storage or future expansion
📍 Prime Location & Lifestyle: Situated on shady, tree-lined streets perfect for walking and biking, this home is just minutes from Salisbury University, TidalHealth Peninsula Regional Hospital, and Downtown Salisbury, —offering easy access to education, healthcare, dining, and entertainment. Enjoy easy access to the Wicomico River, with a public boat ramp just a couple minutes away—ideal for kayaking, boating, or weekend fishing trips.
This one-of-a-kind property offers luxury, flexibility, and natural beauty in every corner. Schedule your private tour today and experience the lifestyle you've been dreaming of!
Contact an agent
Home facts
- Year built:1961
- Listing ID #:MDWC2020180
- Added:94 day(s) ago
- Updated:January 26, 2026 at 02:50 PM
Rooms and interior
- Bedrooms:5
- Total bathrooms:4
- Full bathrooms:3
- Half bathrooms:1
- Living area:3,964 sq. ft.
Heating and cooling
- Cooling:Central A/C
- Heating:Electric, Forced Air, Heat Pump(s), Natural Gas
Structure and exterior
- Year built:1961
- Building area:3,964 sq. ft.
- Lot area:0.6 Acres
Schools
- High school:JAMES M. BENNETT
- Middle school:BENNETT
- Elementary school:PINEHURST
Utilities
- Water:Public
- Sewer:Public Sewer
Finances and disclosures
- Price:$749,900
- Price per sq. ft.:$189.18
- Tax amount:$3,579 (2024)
New listings near 409 Rolling Rd
- Coming Soon
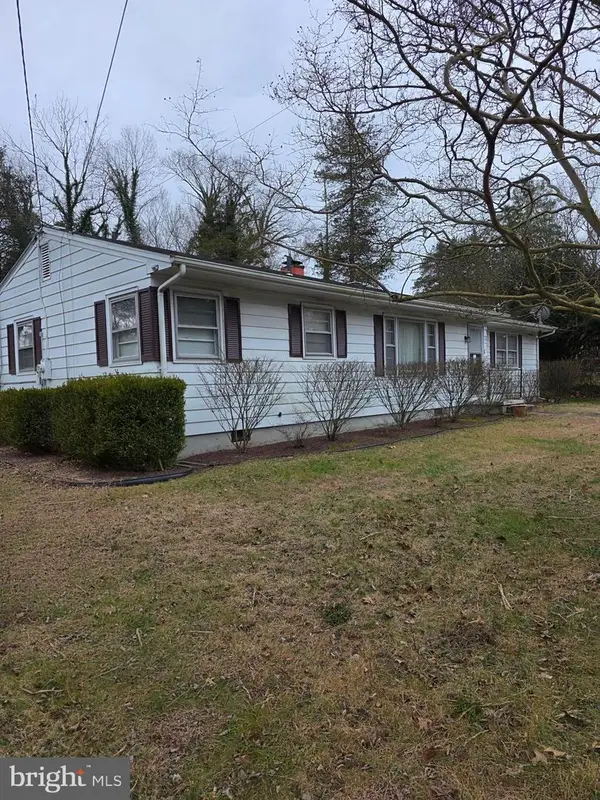 $235,000Coming Soon4 beds 2 baths
$235,000Coming Soon4 beds 2 baths310 Zion Rd, SALISBURY, MD 21804
MLS# MDWC2021298Listed by: COLDWELL BANKER REALTY - New
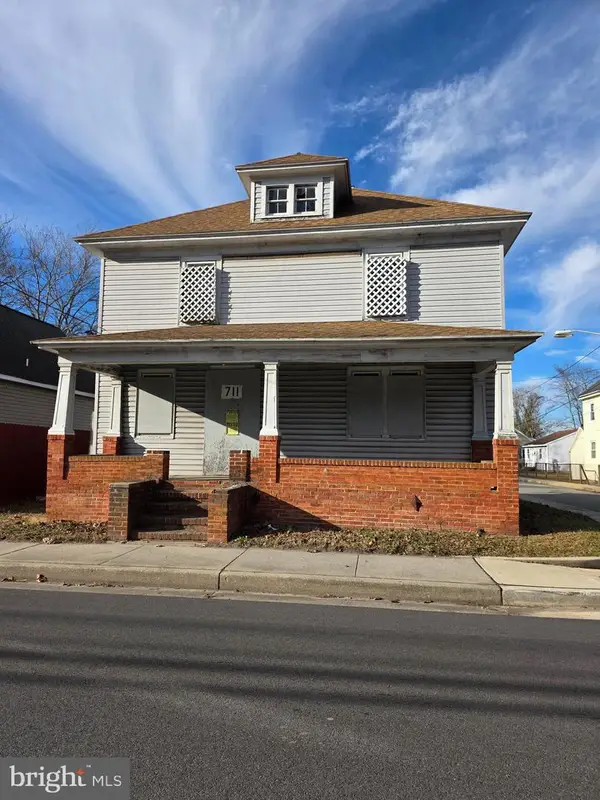 $125,000Active4 beds 2 baths1,568 sq. ft.
$125,000Active4 beds 2 baths1,568 sq. ft.711 E Church St, SALISBURY, MD 21804
MLS# MDWC2021296Listed by: COLDWELL BANKER REALTY - Open Sat, 10am to 12pmNew
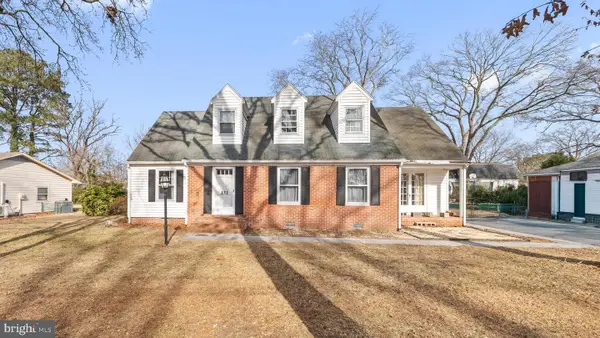 $312,000Active3 beds 3 baths1,986 sq. ft.
$312,000Active3 beds 3 baths1,986 sq. ft.131 Lakeview Dr, SALISBURY, MD 21804
MLS# MDWC2021358Listed by: KELLER WILLIAMS REALTY - Coming Soon
 $385,000Coming Soon-- Acres
$385,000Coming Soon-- AcresLot2a Cardinal Dr, SALISBURY, MD 21801
MLS# MDWC2021378Listed by: DUGRE' REAL ESTATE COMPANY - Coming Soon
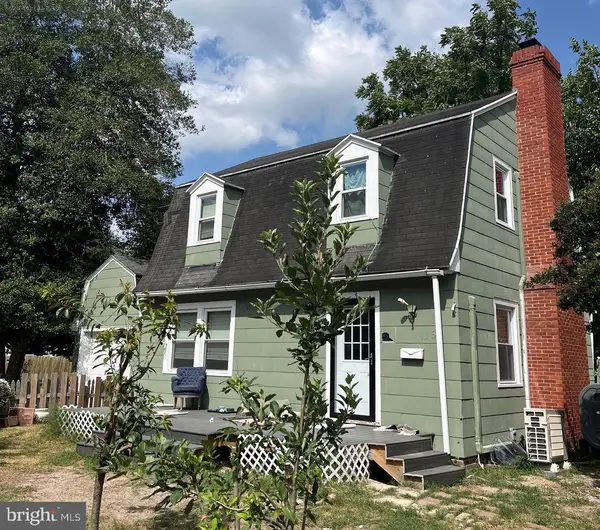 $219,900Coming Soon2 beds 1 baths
$219,900Coming Soon2 beds 1 baths113 Priscilla St, SALISBURY, MD 21804
MLS# MDWC2021362Listed by: CURTIS REAL ESTATE COMPANY 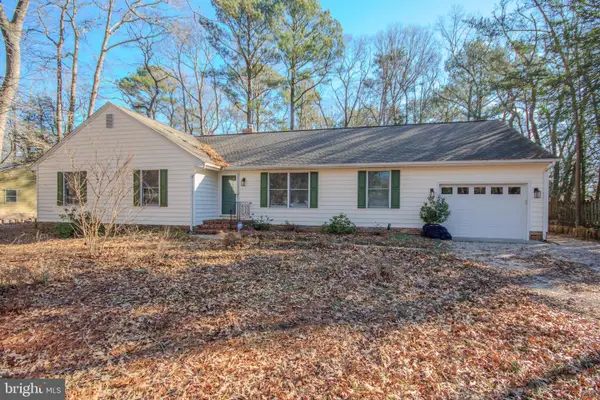 Listed by ERA$324,900Pending3 beds 2 baths1,736 sq. ft.
Listed by ERA$324,900Pending3 beds 2 baths1,736 sq. ft.5867 Kirknewton Dr, SALISBURY, MD 21804
MLS# MDWC2021364Listed by: ERA MARTIN ASSOCIATES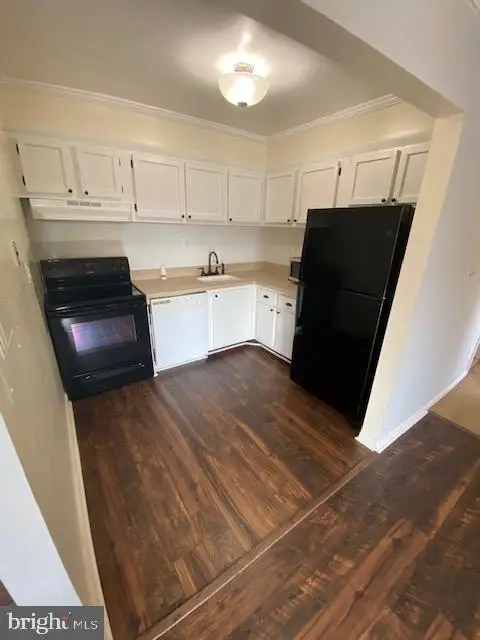 $75,000Pending2 beds 1 baths918 sq. ft.
$75,000Pending2 beds 1 baths918 sq. ft.1008 Adams Ave #3b, SALISBURY, MD 21804
MLS# MDWC2020488Listed by: BERKSHIRE HATHAWAY HOMESERVICES PENFED REALTY-WOC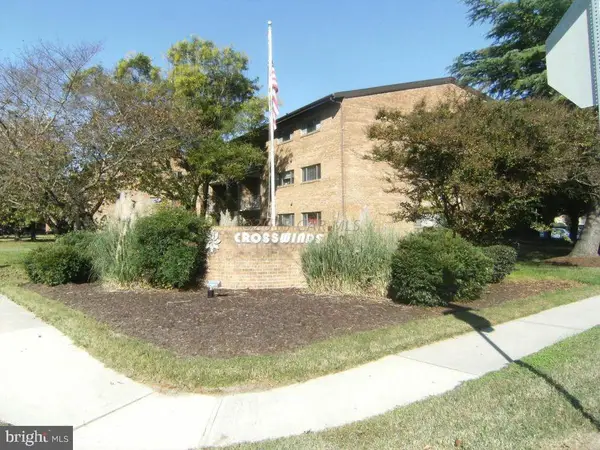 $75,000Pending2 beds 1 baths918 sq. ft.
$75,000Pending2 beds 1 baths918 sq. ft.1010 Adams Ave #1d, SALISBURY, MD 21804
MLS# MDWC2020490Listed by: BERKSHIRE HATHAWAY HOMESERVICES PENFED REALTY-WOC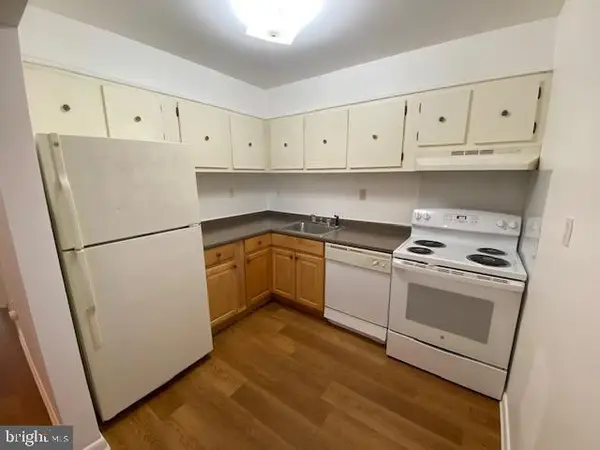 $75,000Pending2 beds 1 baths918 sq. ft.
$75,000Pending2 beds 1 baths918 sq. ft.1008 Adams Ave #1a, SALISBURY, MD 21804
MLS# MDWC2020492Listed by: BERKSHIRE HATHAWAY HOMESERVICES PENFED REALTY-WOC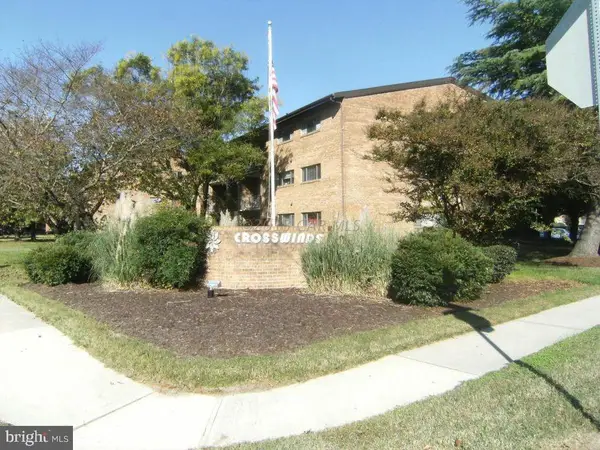 $75,000Pending2 beds 1 baths918 sq. ft.
$75,000Pending2 beds 1 baths918 sq. ft.1010 Adams Ave #3c, SALISBURY, MD 21804
MLS# MDWC2020494Listed by: BERKSHIRE HATHAWAY HOMESERVICES PENFED REALTY-WOC
