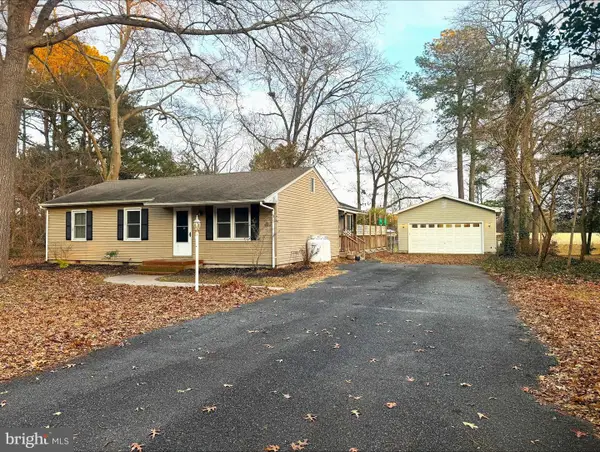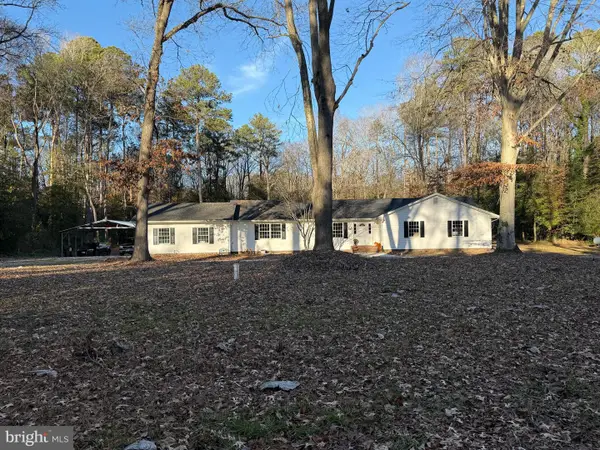428 Virginia Ave, Salisbury, MD 21801
Local realty services provided by:ERA Central Realty Group
428 Virginia Ave,Salisbury, MD 21801
$219,990
- 3 Beds
- 1 Baths
- 1,126 sq. ft.
- Single family
- Active
Listed by: charlene l. reaser
Office: exp realty, llc.
MLS#:MDWC2017906
Source:BRIGHTMLS
Price summary
- Price:$219,990
- Price per sq. ft.:$195.37
About this home
* * * Brand NEW HVAC w/ 10-year transferable warranty * * * Fresh paint throughout the 1st floor * * * Home is in the Camden District, and may qualify for special opportunities - financing / grants - through Salisbury Neighborhood Housing ! * * * Affordable and adorable 3BR / 1BA Cape - roomy, partially-fenced yard, on a quaint residential street, yet close to everything! 0.7mi to Salisbury University, few blocks to Downtown Sby for a variety of events, unique shopping and dining, less than 2mi to the City Park and beloved Zoo. Welcoming walkway up to the brick stairs. Tons of sunlight through the triple windows in the living room. Original hardwood flooring through the living, dining, and 2 bedrooms. Dining room opens into the kitchen w/built-in shelving. Sunroom with laundry hookups leads to your large backyard. Two 1st-floor bedrooms - one includes a step-in shower. Full bath w/new vanity and shower-over-tub combo. Upstairs - Storage galore, loft area and a 3rd bedroom with built-in dressers. Certified lead-paint FREE! Vinyl replacement windows, architectural-shingled roof. Plenty of parking in the attached carport and on the oversized concrete driveway. Convenience of city services, sidewalks, and street lights. * * * Home is in the Camden District, and may qualify for special opportunities - financing / grants - through Salisbury Neighborhood Housing * * * Sizes, taxes approximate.
Contact an agent
Home facts
- Year built:1937
- Listing ID #:MDWC2017906
- Added:243 day(s) ago
- Updated:January 06, 2026 at 02:34 PM
Rooms and interior
- Bedrooms:3
- Total bathrooms:1
- Full bathrooms:1
- Living area:1,126 sq. ft.
Heating and cooling
- Cooling:Central A/C
- Heating:Central, Electric
Structure and exterior
- Roof:Architectural Shingle
- Year built:1937
- Building area:1,126 sq. ft.
- Lot area:0.22 Acres
Schools
- High school:JAMES M. BENNETT
- Middle school:BENNETT
- Elementary school:PINEHURST
Utilities
- Water:Public
- Sewer:Public Sewer
Finances and disclosures
- Price:$219,990
- Price per sq. ft.:$195.37
- Tax amount:$2,494 (2024)
New listings near 428 Virginia Ave
- Coming Soon
 $540,000Coming Soon4 beds 3 baths
$540,000Coming Soon4 beds 3 baths1622 Crawford Dr, SALISBURY, MD 21804
MLS# MDWC2021014Listed by: COLDWELL BANKER REALTY - New
 $268,900Active3 beds 3 baths1,804 sq. ft.
$268,900Active3 beds 3 baths1,804 sq. ft.920 W Schumaker Manor Dr, SALISBURY, MD 21804
MLS# MDWC2021114Listed by: EXP REALTY, LLC - New
 Listed by ERA$65,000Active3 beds 2 baths1,200 sq. ft.
Listed by ERA$65,000Active3 beds 2 baths1,200 sq. ft.221 Wall Street, SALISBURY, MD 21801
MLS# MDWC2021110Listed by: ERA MARTIN ASSOCIATES - Coming Soon
 $290,000Coming Soon3 beds 1 baths
$290,000Coming Soon3 beds 1 baths412 Somerset Ave, SALISBURY, MD 21801
MLS# MDWC2021090Listed by: COLDWELL BANKER REALTY - New
 Listed by ERA$249,900Active3 beds 2 baths1,498 sq. ft.
Listed by ERA$249,900Active3 beds 2 baths1,498 sq. ft.917 James Ct, SALISBURY, MD 21804
MLS# MDWC2021096Listed by: ERA MARTIN ASSOCIATES - New
 $54,900Active2 beds 2 baths742 sq. ft.
$54,900Active2 beds 2 baths742 sq. ft.228 Silver St, SALISBURY, MD 21804
MLS# MDWC2021070Listed by: COLDWELL BANKER REALTY - New
 $219,900Active3 beds 2 baths1,430 sq. ft.
$219,900Active3 beds 2 baths1,430 sq. ft.227 Canal Park Dr #307, SALISBURY, MD 21804
MLS# MDWC2021076Listed by: COTTAGE STREET REALTY LLC - New
 $309,900Active4 beds 2 baths1,700 sq. ft.
$309,900Active4 beds 2 baths1,700 sq. ft.31568 Old Ocean City Rd, SALISBURY, MD 21804
MLS# MDWC2021080Listed by: COTTAGE STREET REALTY LLC  $285,000Pending3 beds 2 baths1,392 sq. ft.
$285,000Pending3 beds 2 baths1,392 sq. ft.1515 Magnolia Dr, SALISBURY, MD 21804
MLS# MDWC2021048Listed by: WHITEHEAD REAL ESTATE EXEC.- New
 $489,900Active3 beds 3 baths2,430 sq. ft.
$489,900Active3 beds 3 baths2,430 sq. ft.26188 High Banks Dr, SALISBURY, MD 21801
MLS# MDWC2021042Listed by: HILEMAN REAL ESTATE-BERLIN
