5461 Loch Ness Ter, Salisbury, MD 21801
Local realty services provided by:ERA Martin Associates
5461 Loch Ness Ter,Salisbury, MD 21801
$485,000
- 4 Beds
- 4 Baths
- 3,271 sq. ft.
- Single family
- Pending
Listed by:
- Frances Sterling(410) 603 - 0928ERA Martin Associates
MLS#:MDWC2020000
Source:BRIGHTMLS
Price summary
- Price:$485,000
- Price per sq. ft.:$148.27
- Monthly HOA dues:$27.08
About this home
Welcome to this beautiful home in the desirable community of West Nithsdale, perfectly situated on a high lot offering curb appeal and privacy. This spacious 4-bedroom, 3.5-bath home features an inviting floor plan with three bedrooms on the first floor, including a luxurious primary suite with dual closets, a spa-like ensuite bath, with double vanities , a step-in shower, and a large jetted tub. The family room impresses with Brazilian Cherry hardwood floors, built-ins, a gas fireplace, wet bar and vaulted ceiling. The formal dining room also features Brazilian Cherry flooring, adding warmth and elegance. The kitchen is a chef’s delight, complete with quartz countertops, Frigidaire appliances, a range and wall oven, and plenty of counter and cabinet space. The enclosed porch has been thoughtfully finished into a cozy den with hardwood floors and a mini-split system for year-round comfort. Upstairs, you’ll find a comfortable loft area and a second ensuite bedroom, perfect for guests or a private retreat. Additional highlights include 9-foot ceilings on the first floor, exceptional craftsmanship, and a layout ideal for both entertaining and everyday living. Don’t miss this opportunity to own a beautifully maintained home in one of Salisbury’s most sought-after neighborhoods which offers amenities including a boat ramp, playground and tennis courts!
Contact an agent
Home facts
- Year built:1994
- Listing ID #:MDWC2020000
- Added:102 day(s) ago
- Updated:January 24, 2026 at 08:33 AM
Rooms and interior
- Bedrooms:4
- Total bathrooms:4
- Full bathrooms:3
- Half bathrooms:1
- Living area:3,271 sq. ft.
Heating and cooling
- Cooling:Central A/C, Ductless/Mini-Split, Heat Pump(s)
- Heating:Electric, Forced Air, Heat Pump - Gas BackUp, Propane - Leased
Structure and exterior
- Roof:Architectural Shingle
- Year built:1994
- Building area:3,271 sq. ft.
- Lot area:0.88 Acres
Schools
- High school:JAMES M. BENNETT
- Middle school:SALISBURY
- Elementary school:WESTSIDE
Utilities
- Water:Well
- Sewer:On Site Septic
Finances and disclosures
- Price:$485,000
- Price per sq. ft.:$148.27
- Tax amount:$3,831 (2025)
New listings near 5461 Loch Ness Ter
- Coming Soon
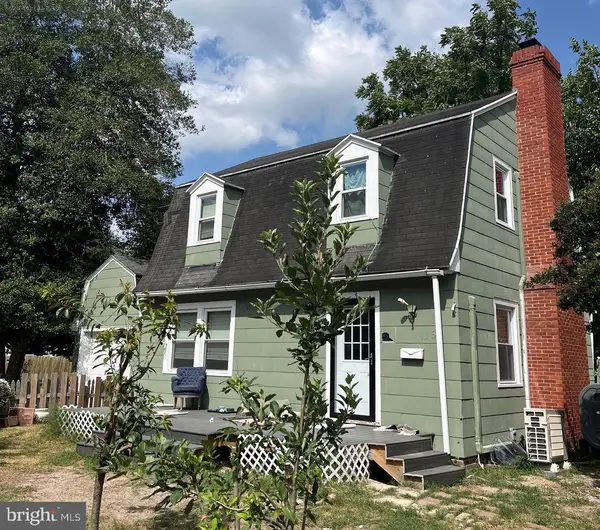 $219,900Coming Soon2 beds 1 baths
$219,900Coming Soon2 beds 1 baths113 Priscilla St, SALISBURY, MD 21804
MLS# MDWC2021362Listed by: CURTIS REAL ESTATE COMPANY - New
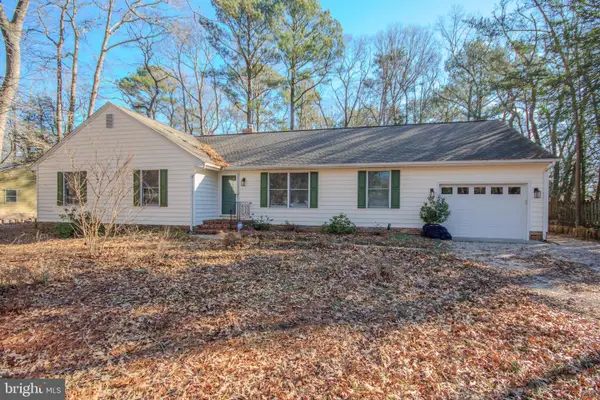 Listed by ERA$324,900Active3 beds 2 baths1,736 sq. ft.
Listed by ERA$324,900Active3 beds 2 baths1,736 sq. ft.5867 Kirknewton Dr, SALISBURY, MD 21804
MLS# MDWC2021364Listed by: ERA MARTIN ASSOCIATES 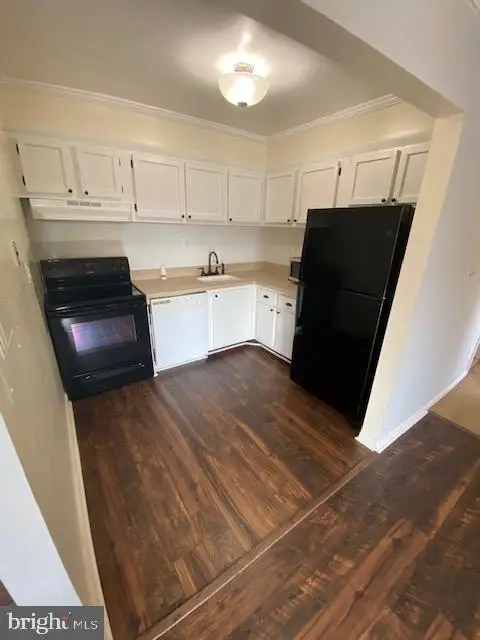 $75,000Pending2 beds 1 baths918 sq. ft.
$75,000Pending2 beds 1 baths918 sq. ft.1008 Adams Ave #3b, SALISBURY, MD 21804
MLS# MDWC2020488Listed by: BERKSHIRE HATHAWAY HOMESERVICES PENFED REALTY-WOC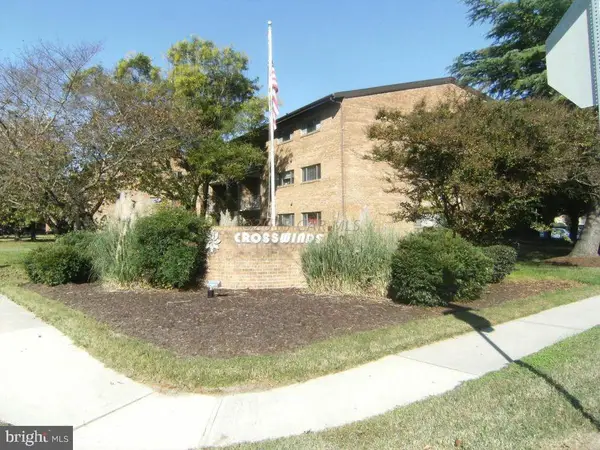 $75,000Pending2 beds 1 baths918 sq. ft.
$75,000Pending2 beds 1 baths918 sq. ft.1010 Adams Ave #1d, SALISBURY, MD 21804
MLS# MDWC2020490Listed by: BERKSHIRE HATHAWAY HOMESERVICES PENFED REALTY-WOC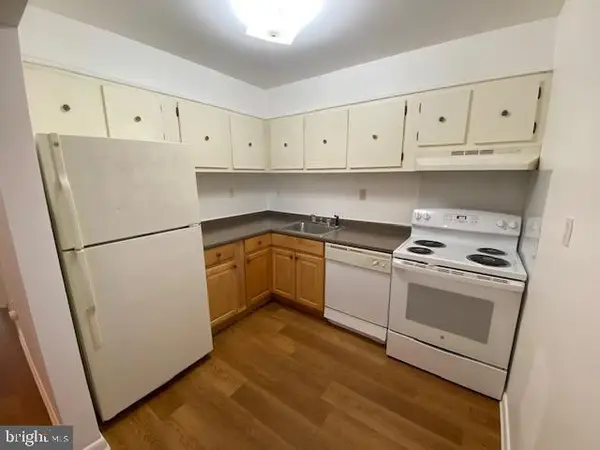 $75,000Pending2 beds 1 baths918 sq. ft.
$75,000Pending2 beds 1 baths918 sq. ft.1008 Adams Ave #1a, SALISBURY, MD 21804
MLS# MDWC2020492Listed by: BERKSHIRE HATHAWAY HOMESERVICES PENFED REALTY-WOC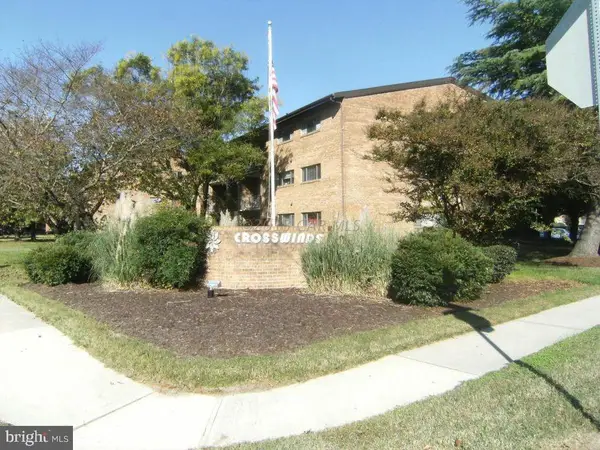 $75,000Pending2 beds 1 baths918 sq. ft.
$75,000Pending2 beds 1 baths918 sq. ft.1010 Adams Ave #3c, SALISBURY, MD 21804
MLS# MDWC2020494Listed by: BERKSHIRE HATHAWAY HOMESERVICES PENFED REALTY-WOC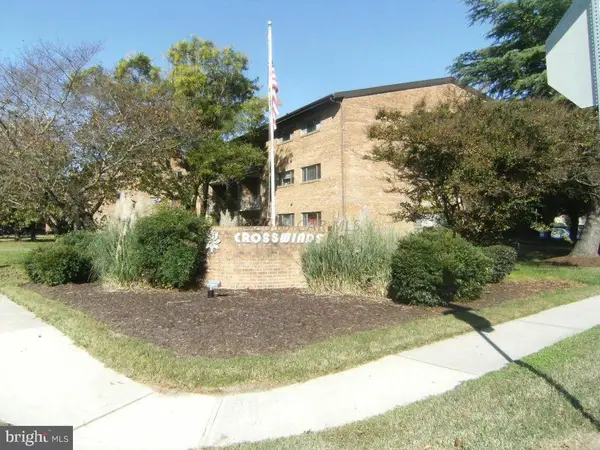 $75,000Pending2 beds 1 baths918 sq. ft.
$75,000Pending2 beds 1 baths918 sq. ft.1020 Adams Ave #3c, SALISBURY, MD 21804
MLS# MDWC2020496Listed by: BERKSHIRE HATHAWAY HOMESERVICES PENFED REALTY-WOC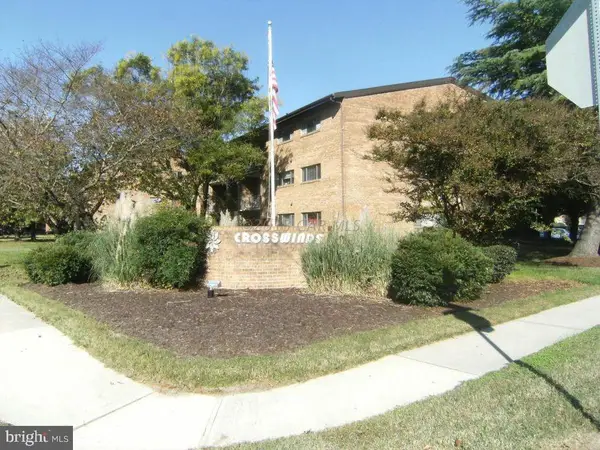 $75,000Pending2 beds 1 baths918 sq. ft.
$75,000Pending2 beds 1 baths918 sq. ft.1020 Adams Ave #3a, SALISBURY, MD 21804
MLS# MDWC2020498Listed by: BERKSHIRE HATHAWAY HOMESERVICES PENFED REALTY-WOC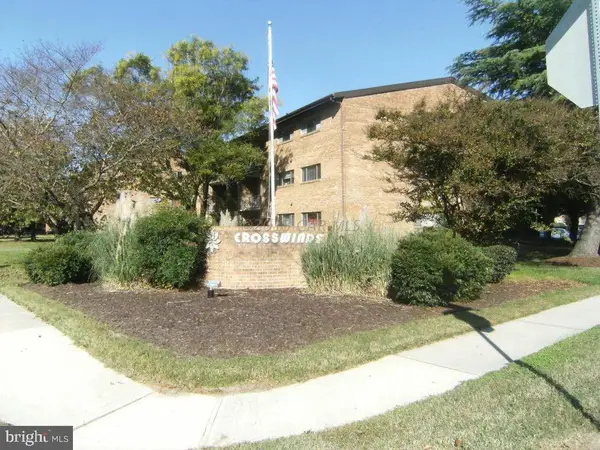 $75,000Pending2 beds 1 baths918 sq. ft.
$75,000Pending2 beds 1 baths918 sq. ft.1014 Adams Ave #1a, SALISBURY, MD 21804
MLS# MDWC2020500Listed by: BERKSHIRE HATHAWAY HOMESERVICES PENFED REALTY-WOC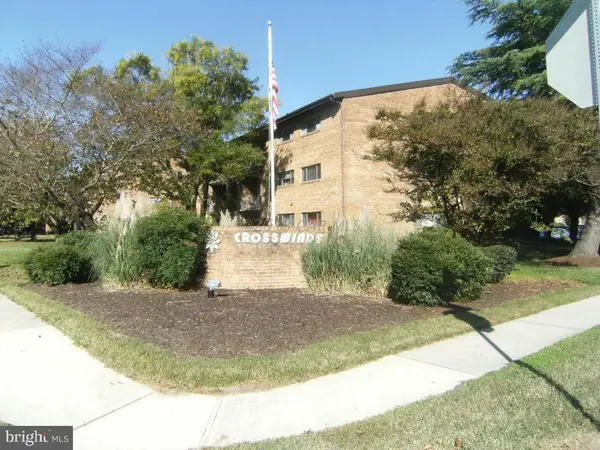 $75,000Pending2 beds 1 baths918 sq. ft.
$75,000Pending2 beds 1 baths918 sq. ft.1018 Adams Ave #3a, SALISBURY, MD 21804
MLS# MDWC2020502Listed by: BERKSHIRE HATHAWAY HOMESERVICES PENFED REALTY-WOC
