5474 Royal Mile Blvd, Salisbury, MD 21801
Local realty services provided by:ERA Reed Realty, Inc.
5474 Royal Mile Blvd,Salisbury, MD 21801
$485,000
- 4 Beds
- 3 Baths
- 3,750 sq. ft.
- Single family
- Active
Listed by: donna malone, millie cappello
Office: long & foster real estate, inc.
MLS#:MDWC2016498
Source:BRIGHTMLS
Price summary
- Price:$485,000
- Price per sq. ft.:$129.33
- Monthly HOA dues:$27.08
About this home
OPEN HOUSE ! SATURDAY, DECEMBER 6, 1:00 TO 3:00. STOP OVER AND SEE THE NEW LY UPDATED KITCHEN!!!! Welcome home to 5474 Royal Mile Blvd, located in the prestigious neighborhood of West Nithsdale! West Nithsdale is a great neighborhood with a private recreation area including tennis courts, basketball practice area and a fenced children's playground. AND a Private neighborhood boat dock and boat launch ramp on the Wicomico River for boating, canoeing, jet skiing and kayaking. This classic Colonial home has plenty of room for family events, guests and entertaining. Elegant hardwood Dining Room and Living Room for family gatherings and entertainment. This home is waiting for its new owners to come and introduce themselves! From the outside you will see a spacious full width front sitting/rocking porch, Upon entering, you're greeted by a gracious foyer and stairs, with access to the den, formal dining room, living room and kitchen, with real hardwood floors guiding you throughout the majority of the first level of the home. The large living room has hardwood floors and large windows to bring in the bright sunlight. The dining room has crown molding, also with large windows and has been freshly painted. The eat-in kitchen features granite countertops, stainless steel appliances with plenty of counter space, working island, REFRESHED WHITE CABINETS and large pantry. The family room off the kitchen has a gas fireplace, with a remote, built in bookshelves and sliding doors leading to the deck outside. On the other side of the kitchen, step into a massive great room equipped with a classic sitting bar with beverage sink, hardwood and granite counters, beverage fridge, ice maker and plenty of storage AND a Granite buffet counter/hobby area with plenty of storage. The oversized two car garage is off the great room. Plenty of space for two cars and extra storage. Upstairs are four bedrooms with new carpet. The primary has a walk-in closet and bath. The hall bath has been completely remodeled with a tile shower. The other bedrooms are ample sizes with large closets. Don't miss the surprise bonus room on the third floor with more storage for your holiday items ,off season clothing. and room for all your workout equipment. The new owners will love the private backyard with a large deck including bench seats, a patio and lots of room for outdoor activities with family and friends. This beautiful home is ready for its new owners to move right in. This homeowner has done all the hard work and kept up all the maintaince on this wonderul spacious home. Call us today for a showing!
HERE ARE ALL THE UPDATES THE OWNER HAS DONE !
CINCH HOME WARRANTY INCLUDED. SELLER WILL CONSIDER BUYING DOWN THE RATE FOR AN ACCEPTABLE 0FFER!
DECEMBER 2023 - HIGH EFFICIENCY HEATPUMP UPSTAIRS REPLACED
JULY 2013 - HIGH EFFICIENCY HEATPUMP DOWNSTAIRS REPLACED
DECEMBER 2024 - BOTH HEATPUMPS 6MO PM 12/5/2024
JUNE 2017 - ROOF REPLACED WITH GAF PREMIUM ROOFING
JULY 2022 - LG PREMIUM DISHWASHER REPLACED
FEBRUARY 2018 - SAMSUNG RANGE AND DOUBLE OVEN
FEB 2018 - SAMSUNG MICROWAVE WITH VENT HOOD
MAY 2024 - INSINKERATOR HOT WATER DISPENSER
JUNE 2024 - BLACKTOP DRIVEWAY CLEANED AND SEALCOATED
AUGUST 2023 - SEPTIC SYSTEM PUMPED/FILL INSPECTION/WATER JET LEACH LINES
Contact an agent
Home facts
- Year built:1988
- Listing ID #:MDWC2016498
- Added:348 day(s) ago
- Updated:January 11, 2026 at 02:42 PM
Rooms and interior
- Bedrooms:4
- Total bathrooms:3
- Full bathrooms:2
- Half bathrooms:1
- Living area:3,750 sq. ft.
Heating and cooling
- Cooling:Central A/C, Heat Pump(s)
- Heating:Electric, Heat Pump(s)
Structure and exterior
- Roof:Architectural Shingle
- Year built:1988
- Building area:3,750 sq. ft.
- Lot area:0.62 Acres
Schools
- High school:JAMES M. BENNETT
- Middle school:SALISBURY
- Elementary school:WESTSIDE
Utilities
- Water:Well
- Sewer:On Site Septic
Finances and disclosures
- Price:$485,000
- Price per sq. ft.:$129.33
- Tax amount:$3,319 (2024)
New listings near 5474 Royal Mile Blvd
- Coming Soon
 Listed by ERA$249,900Coming Soon3 beds 1 baths
Listed by ERA$249,900Coming Soon3 beds 1 baths306 Autumn Ter, SALISBURY, MD 21804
MLS# MDWC2020310Listed by: ERA MARTIN ASSOCIATES - New
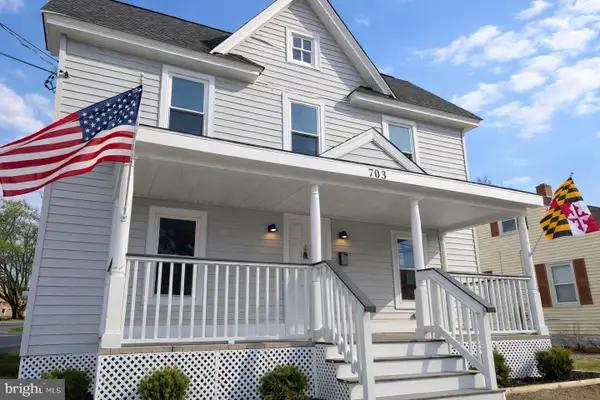 $249,500Active4 beds 2 baths1,176 sq. ft.
$249,500Active4 beds 2 baths1,176 sq. ft.703 Madison St, SALISBURY, MD 21804
MLS# MDWC2021098Listed by: KELLER WILLIAMS REALTY DELMARVA - New
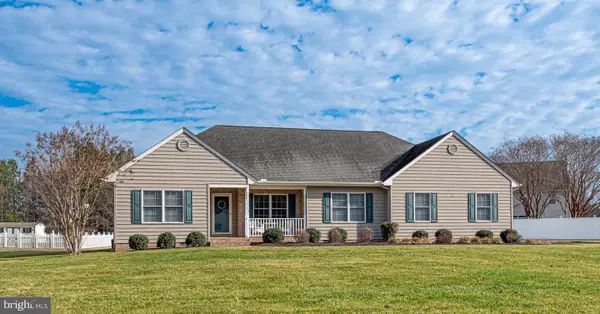 $374,000Active3 beds 2 baths1,769 sq. ft.
$374,000Active3 beds 2 baths1,769 sq. ft.30726 Heather Glen Dr, SALISBURY, MD 21804
MLS# MDWC2021194Listed by: SHEPPARD REALTY INC - New
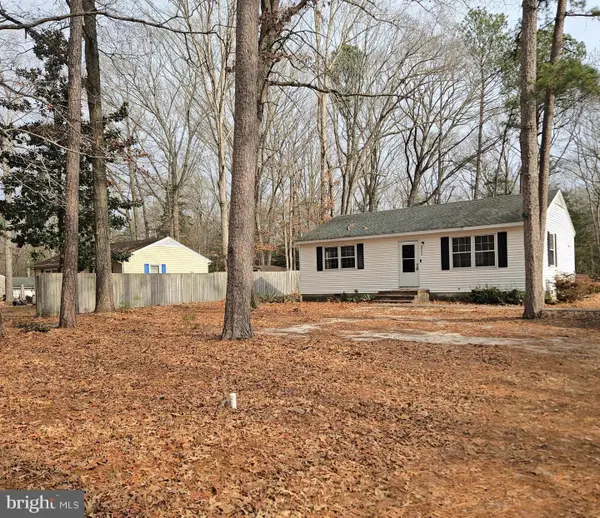 $189,900Active2 beds 1 baths912 sq. ft.
$189,900Active2 beds 1 baths912 sq. ft.8655 N West Rd, SALISBURY, MD 21801
MLS# MDWC2021182Listed by: KELLER WILLIAMS REALTY DELMARVA - Coming Soon
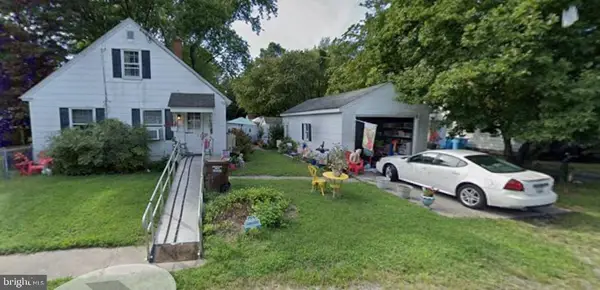 $210,000Coming Soon2 beds 1 baths
$210,000Coming Soon2 beds 1 baths119 Lakewood Dr, SALISBURY, MD 21804
MLS# MDWC2021026Listed by: COLDWELL BANKER REALTY - New
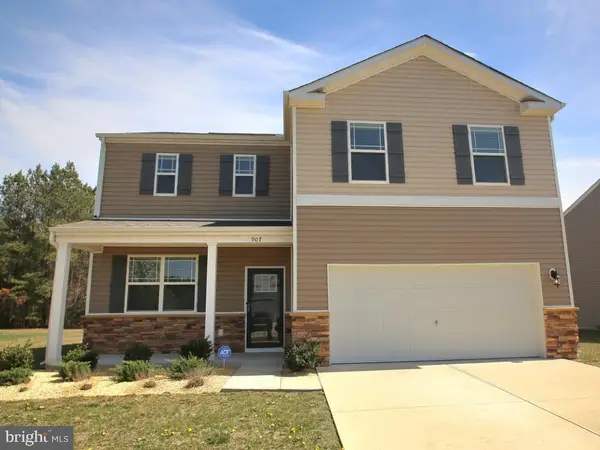 $358,000Active4 beds 3 baths2,382 sq. ft.
$358,000Active4 beds 3 baths2,382 sq. ft.907 Marquis Ave, SALISBURY, MD 21801
MLS# MDWC2021184Listed by: FAIRFAX REALTY PREMIER - New
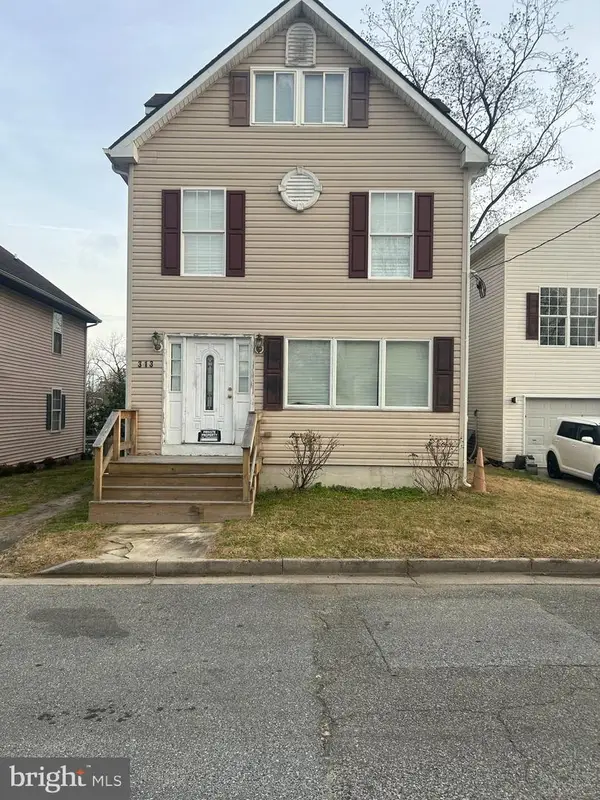 $335,000Active5 beds 3 baths2,650 sq. ft.
$335,000Active5 beds 3 baths2,650 sq. ft.313 Penn St, SALISBURY, MD 21801
MLS# MDWC2021122Listed by: PRIME RESOURCE REALTY & PROPERTY MANAGEMENT, INC - New
 $315,000Active4 beds 2 baths2,880 sq. ft.
$315,000Active4 beds 2 baths2,880 sq. ft.311 Penn St, SALISBURY, MD 21801
MLS# MDWC2021132Listed by: PRIME RESOURCE REALTY & PROPERTY MANAGEMENT, INC - New
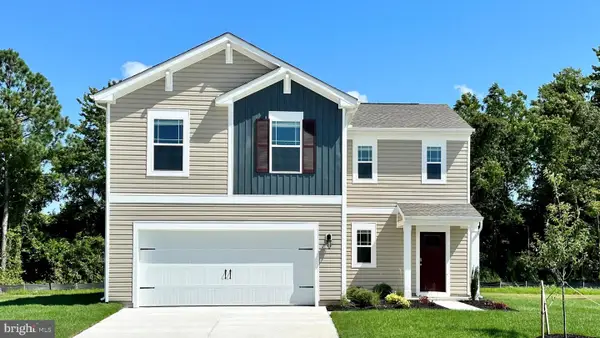 $348,990Active4 beds 3 baths1,906 sq. ft.
$348,990Active4 beds 3 baths1,906 sq. ft.1143 Wintermead Loop, SALISBURY, MD 21801
MLS# MDWC2021166Listed by: D.R. HORTON REALTY OF VIRGINIA, LLC - Coming Soon
 $235,000Coming Soon2 beds 2 baths
$235,000Coming Soon2 beds 2 baths1026 Heron Ct, SALISBURY, MD 21804
MLS# MDWC2021164Listed by: WORTHINGTON REALTY GROUP, LLC
