5686 N Nithsdale Dr, Salisbury, MD 21801
Local realty services provided by:O'BRIEN REALTY ERA POWERED
5686 N Nithsdale Dr,Salisbury, MD 21801
$625,000
- 4 Beds
- 3 Baths
- 3,640 sq. ft.
- Single family
- Active
Listed by: marisa dolbey
Office: hileman real estate-berlin
MLS#:MDWC2018648
Source:BRIGHTMLS
Price summary
- Price:$625,000
- Price per sq. ft.:$171.7
- Monthly HOA dues:$25
About this home
**Significant Price Drop and on the water!
This waterfront gem in Nithsdale offers a delightful blend of quiet luxury and undeniable elegance. This 4-bedroom, 2.5-bathroom, 3,640 sq. ft. home has recently undergone a top-to-bottom refresh, boasting a full repaint, beautifully refinished hardwood floors, and brand-new carpeting.
Step into the heart of the home, and you'll find a kitchen that's not just pretty and functional, but practically sparkling with brand-new granite countertops, a sleek glass backsplash, a new sink and faucet, and a shiny new refrigerator – perfect for whipping up a gourmet meal or just a quick snack. Your grand entrance is through a solid mahogany stained-glass door, setting the tone for the exquisite details within.
Prepare to be charmed by the built-ins thoughtfully integrated throughout the house, offering both style and clever storage solutions. Cozy up by one of two wood-burning fireplaces, ideal for those chilly evenings or just adding a touch of ambiance. And for those who dream big (literally!), you'll find two enormous walk-up attics – one above the entire garage and another spanning the whole house. These aren't just for dusty storage; they're prime canvases ready to be transformed into additional rooms, a home office, or even your very own private escape.
Entertaining is a breeze on the first floor, where you'll never feel cramped thanks to three generously sized areas: a great room, a family room, and a formal living room. No more musical chairs when guests arrive!
And while you'll feel miles away in your tranquil waterfront oasis possibly boating, canoeing or fishing convenience is never far off. Salisbury University is a mere 5.8 miles (a quick 9-minute drive) and Salisbury Regional Airport is just 9.9 miles (about 19 minutes) away, making travel a cinch. This home truly is the complete package – charm, convenience, and a touch of wit, just like its future owner. Some pictures have been virtually staged.
Contact an agent
Home facts
- Year built:1985
- Listing ID #:MDWC2018648
- Added:199 day(s) ago
- Updated:January 11, 2026 at 02:42 PM
Rooms and interior
- Bedrooms:4
- Total bathrooms:3
- Full bathrooms:2
- Half bathrooms:1
- Living area:3,640 sq. ft.
Heating and cooling
- Cooling:Ceiling Fan(s), Central A/C, Heat Pump(s), Zoned
- Heating:Forced Air, Propane - Leased, Zoned
Structure and exterior
- Roof:Architectural Shingle
- Year built:1985
- Building area:3,640 sq. ft.
- Lot area:0.66 Acres
Schools
- High school:JAMES M. BENNETT
Utilities
- Water:Well
- Sewer:Septic Exists
Finances and disclosures
- Price:$625,000
- Price per sq. ft.:$171.7
- Tax amount:$4,171 (2025)
New listings near 5686 N Nithsdale Dr
- Coming Soon
 Listed by ERA$249,900Coming Soon3 beds 1 baths
Listed by ERA$249,900Coming Soon3 beds 1 baths306 Autumn Ter, SALISBURY, MD 21804
MLS# MDWC2020310Listed by: ERA MARTIN ASSOCIATES - New
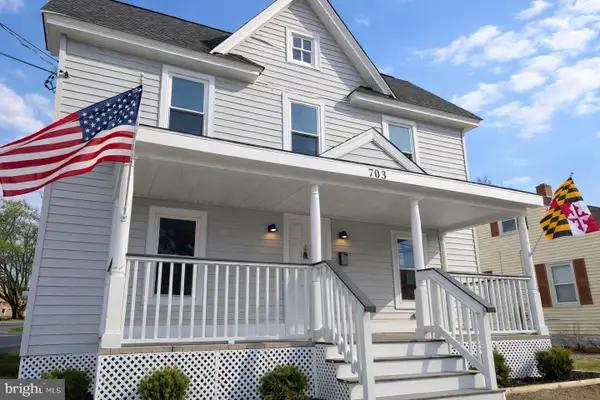 $249,500Active4 beds 2 baths1,176 sq. ft.
$249,500Active4 beds 2 baths1,176 sq. ft.703 Madison St, SALISBURY, MD 21804
MLS# MDWC2021098Listed by: KELLER WILLIAMS REALTY DELMARVA - New
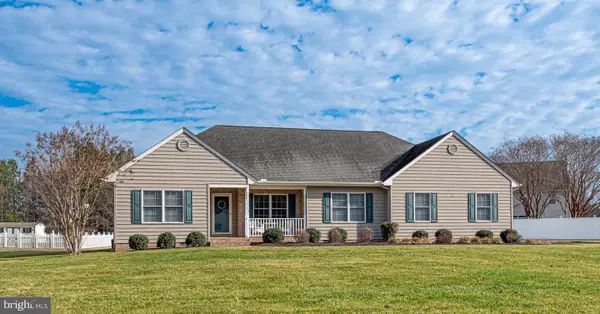 $374,000Active3 beds 2 baths1,769 sq. ft.
$374,000Active3 beds 2 baths1,769 sq. ft.30726 Heather Glen Dr, SALISBURY, MD 21804
MLS# MDWC2021194Listed by: SHEPPARD REALTY INC - New
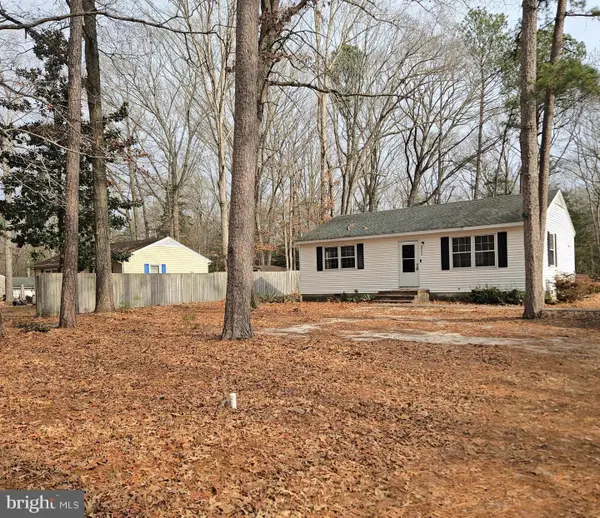 $189,900Active2 beds 1 baths912 sq. ft.
$189,900Active2 beds 1 baths912 sq. ft.8655 N West Rd, SALISBURY, MD 21801
MLS# MDWC2021182Listed by: KELLER WILLIAMS REALTY DELMARVA - Coming Soon
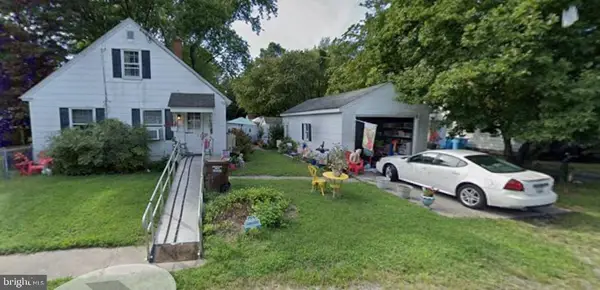 $210,000Coming Soon2 beds 1 baths
$210,000Coming Soon2 beds 1 baths119 Lakewood Dr, SALISBURY, MD 21804
MLS# MDWC2021026Listed by: COLDWELL BANKER REALTY - New
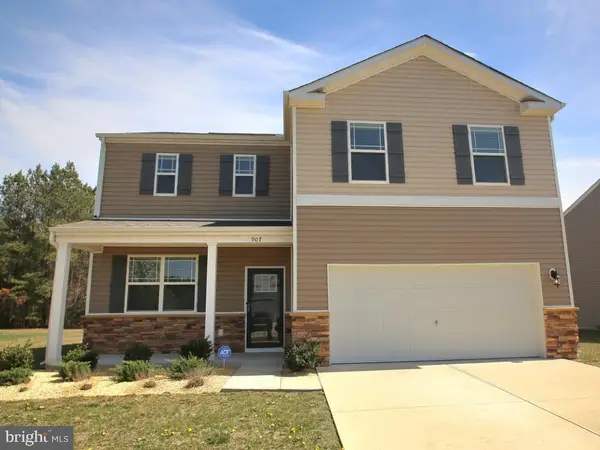 $358,000Active4 beds 3 baths2,382 sq. ft.
$358,000Active4 beds 3 baths2,382 sq. ft.907 Marquis Ave, SALISBURY, MD 21801
MLS# MDWC2021184Listed by: FAIRFAX REALTY PREMIER - New
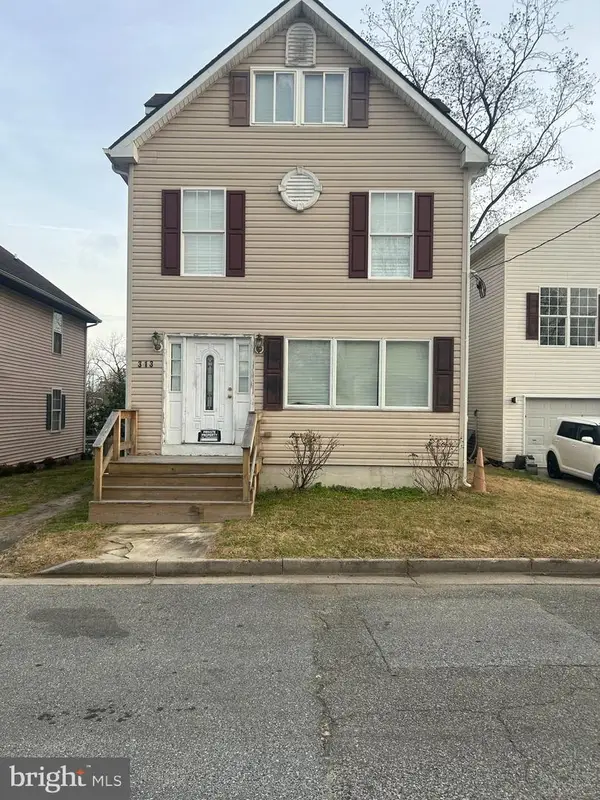 $335,000Active5 beds 3 baths2,650 sq. ft.
$335,000Active5 beds 3 baths2,650 sq. ft.313 Penn St, SALISBURY, MD 21801
MLS# MDWC2021122Listed by: PRIME RESOURCE REALTY & PROPERTY MANAGEMENT, INC - New
 $315,000Active4 beds 2 baths2,880 sq. ft.
$315,000Active4 beds 2 baths2,880 sq. ft.311 Penn St, SALISBURY, MD 21801
MLS# MDWC2021132Listed by: PRIME RESOURCE REALTY & PROPERTY MANAGEMENT, INC - New
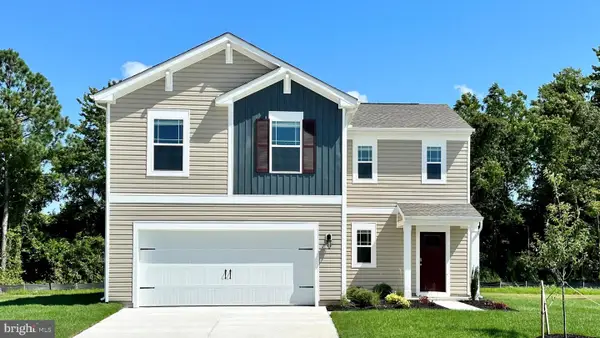 $348,990Active4 beds 3 baths1,906 sq. ft.
$348,990Active4 beds 3 baths1,906 sq. ft.1143 Wintermead Loop, SALISBURY, MD 21801
MLS# MDWC2021166Listed by: D.R. HORTON REALTY OF VIRGINIA, LLC - Coming Soon
 $235,000Coming Soon2 beds 2 baths
$235,000Coming Soon2 beds 2 baths1026 Heron Ct, SALISBURY, MD 21804
MLS# MDWC2021164Listed by: WORTHINGTON REALTY GROUP, LLC
