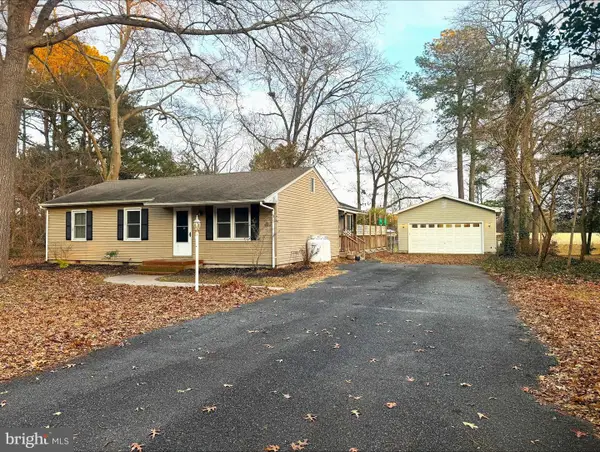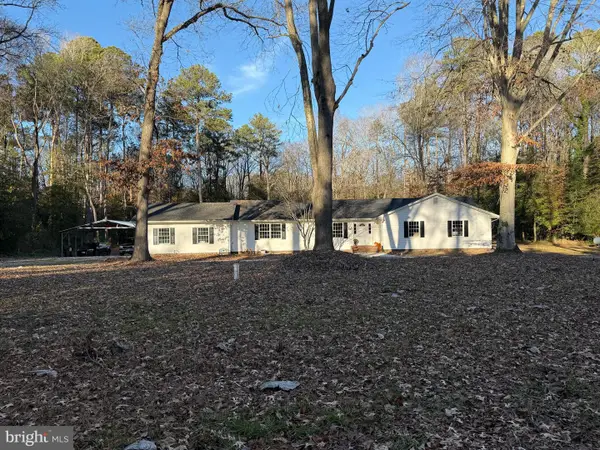5951 Fire Fly Dr, Salisbury, MD 21801
Local realty services provided by:Mountain Realty ERA Powered
5951 Fire Fly Dr,Salisbury, MD 21801
$420,000
- 4 Beds
- 3 Baths
- 2,329 sq. ft.
- Single family
- Active
Listed by: ullesley jackson
Office: exit sunshine realty
MLS#:MDWC2017912
Source:BRIGHTMLS
Price summary
- Price:$420,000
- Price per sq. ft.:$180.33
- Monthly HOA dues:$91.67
About this home
Take advantage of the improved mortgage interest rates. Ready to sell Price Improvement!!! This beauty conveys with a Generac generator and solar panels which will defray the cost of high energy bills. This immaculate gem located in the desired Sleepy Hollow 55+ subdivision is waiting for you and you don't have to wait for it to be built. The landscaping is beautifully manicured and offers a sprinkler system, solar lights and perfectly situated at the end of a serene culdesac. This spacious home boasts an open floor plan with hardwood floors in primary areas, crown molding, an all season room perfect for inclement weather days or to enjoy the morning sun. The country kitchen is bright, inviting, and ready for those delicious meals. There are 3 nice size bedrooms and a bonus area upstairs (not included in square footage) that provides ample space for a man cave, recreation room, and/or extra bedroom. Let's not forget the attached 3 car garage that is a rare feature for most home and in addition that there's an expansive driveway. There's so many wonderful features to this home that will make you fall in love with it, Don't wait too long to schedule a showing, this home is definitely a must see and will not last long.
Contact an agent
Home facts
- Year built:2005
- Listing ID #:MDWC2017912
- Added:243 day(s) ago
- Updated:January 06, 2026 at 02:34 PM
Rooms and interior
- Bedrooms:4
- Total bathrooms:3
- Full bathrooms:2
- Half bathrooms:1
- Living area:2,329 sq. ft.
Heating and cooling
- Cooling:Ceiling Fan(s), Central A/C
- Heating:Central, Natural Gas
Structure and exterior
- Roof:Architectural Shingle
- Year built:2005
- Building area:2,329 sq. ft.
- Lot area:0.36 Acres
Utilities
- Water:Public
- Sewer:Public Sewer
Finances and disclosures
- Price:$420,000
- Price per sq. ft.:$180.33
- Tax amount:$6,410 (2025)
New listings near 5951 Fire Fly Dr
- Coming Soon
 $540,000Coming Soon4 beds 3 baths
$540,000Coming Soon4 beds 3 baths1622 Crawford Dr, SALISBURY, MD 21804
MLS# MDWC2021014Listed by: COLDWELL BANKER REALTY - New
 $268,900Active3 beds 3 baths1,804 sq. ft.
$268,900Active3 beds 3 baths1,804 sq. ft.920 W Schumaker Manor Dr, SALISBURY, MD 21804
MLS# MDWC2021114Listed by: EXP REALTY, LLC - New
 Listed by ERA$65,000Active3 beds 2 baths1,200 sq. ft.
Listed by ERA$65,000Active3 beds 2 baths1,200 sq. ft.221 Wall Street, SALISBURY, MD 21801
MLS# MDWC2021110Listed by: ERA MARTIN ASSOCIATES - Coming Soon
 $290,000Coming Soon3 beds 1 baths
$290,000Coming Soon3 beds 1 baths412 Somerset Ave, SALISBURY, MD 21801
MLS# MDWC2021090Listed by: COLDWELL BANKER REALTY - New
 Listed by ERA$249,900Active3 beds 2 baths1,498 sq. ft.
Listed by ERA$249,900Active3 beds 2 baths1,498 sq. ft.917 James Ct, SALISBURY, MD 21804
MLS# MDWC2021096Listed by: ERA MARTIN ASSOCIATES - New
 $54,900Active2 beds 2 baths742 sq. ft.
$54,900Active2 beds 2 baths742 sq. ft.228 Silver St, SALISBURY, MD 21804
MLS# MDWC2021070Listed by: COLDWELL BANKER REALTY - New
 $219,900Active3 beds 2 baths1,430 sq. ft.
$219,900Active3 beds 2 baths1,430 sq. ft.227 Canal Park Dr #307, SALISBURY, MD 21804
MLS# MDWC2021076Listed by: COTTAGE STREET REALTY LLC - New
 $309,900Active4 beds 2 baths1,700 sq. ft.
$309,900Active4 beds 2 baths1,700 sq. ft.31568 Old Ocean City Rd, SALISBURY, MD 21804
MLS# MDWC2021080Listed by: COTTAGE STREET REALTY LLC  $285,000Pending3 beds 2 baths1,392 sq. ft.
$285,000Pending3 beds 2 baths1,392 sq. ft.1515 Magnolia Dr, SALISBURY, MD 21804
MLS# MDWC2021048Listed by: WHITEHEAD REAL ESTATE EXEC.- New
 $489,900Active3 beds 3 baths2,430 sq. ft.
$489,900Active3 beds 3 baths2,430 sq. ft.26188 High Banks Dr, SALISBURY, MD 21801
MLS# MDWC2021042Listed by: HILEMAN REAL ESTATE-BERLIN
